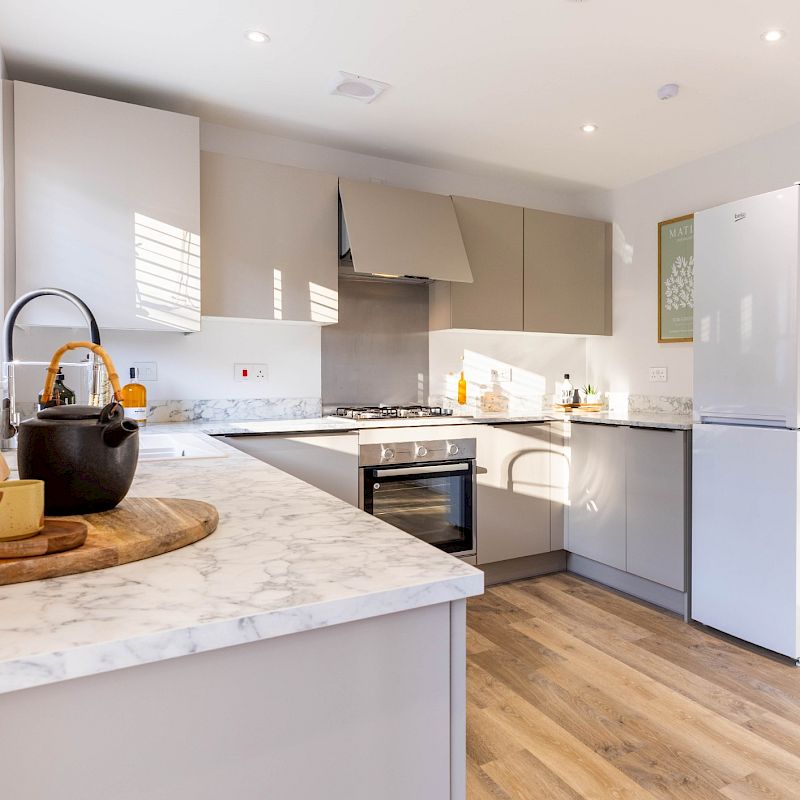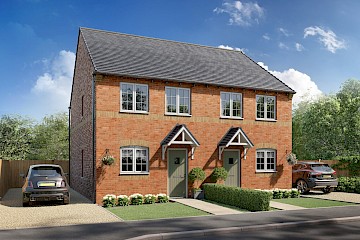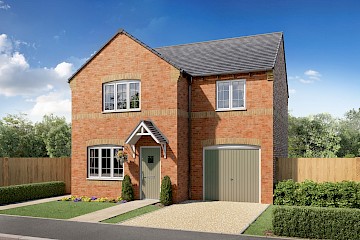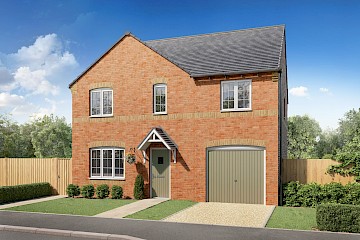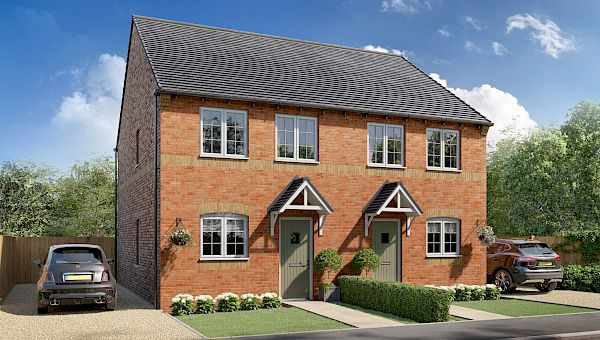
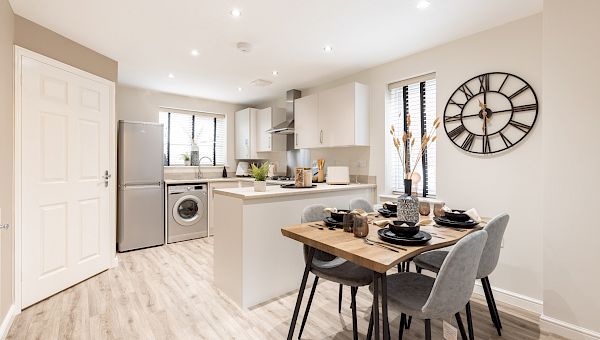
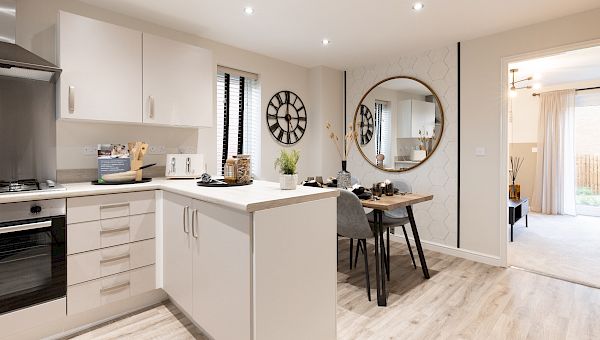
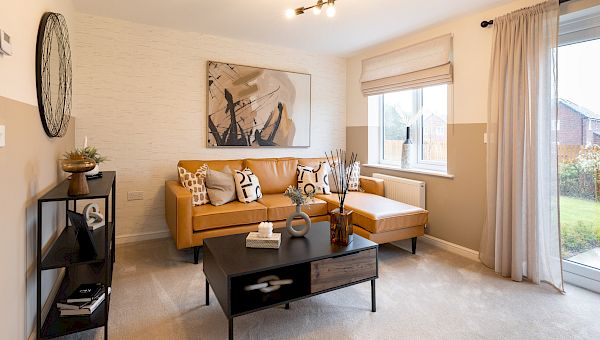
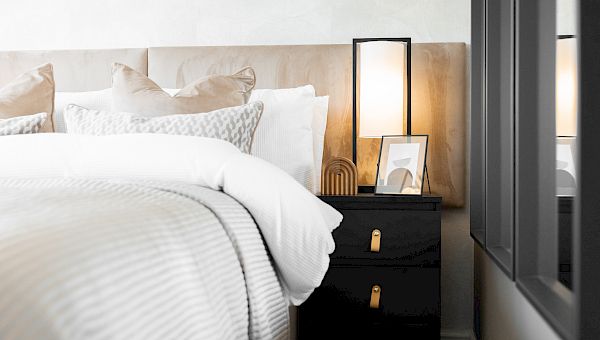
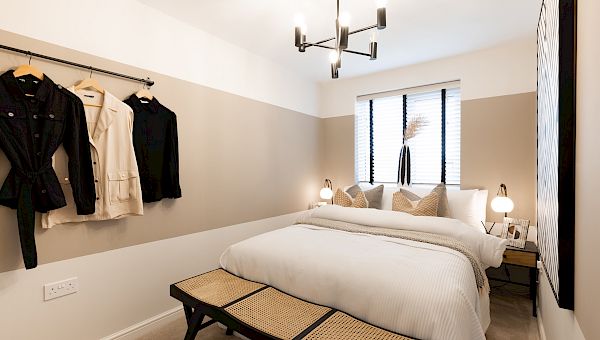
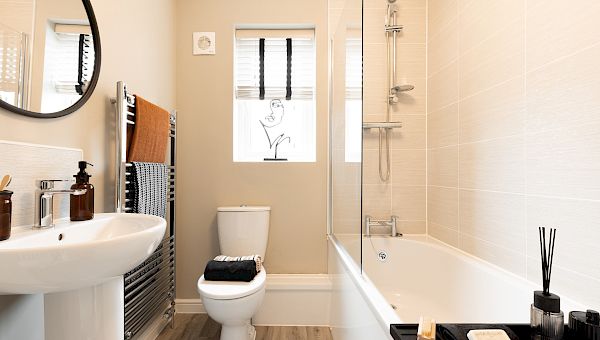
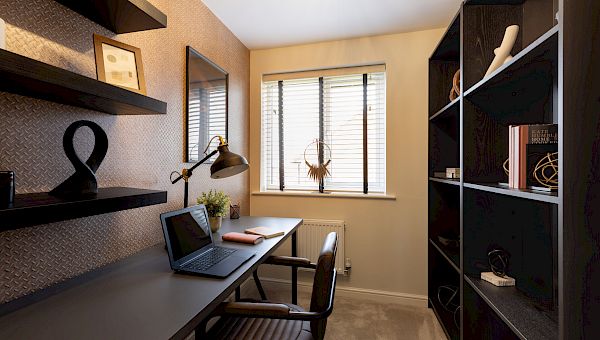
5% deposit contribution
Plot 50, Tyrone
at The Rowans
- 3 bedroom semi-detached home
- Driveway
- 1 Bathroom
- 3 Bedrooms
- Freehold
Available for £164,995
Extras worth £5,329 | WAS £169,995 | NOW £164,995
Our Sales Centre and Show Homes are open 10am until 5pm Thursday to Monday.
Contact sales team
01900 511 039- Can't see what you're looking for? Call us or enquire today and our Sales Executives will be in touch to help you find your perfect home.
- Please note that opening hours may vary by development over the festive period, please check in advance before visiting one of our sales centres.
- Council Tax Band TBC
- Predicted Energy Rating B
WAS £169,995 | NOW £164,995
5% deposit contribution available on this home. T&Cs apply.
The Tyrone is a contemporary three bedroom house style that is ideal for family life and perfect for entertaining. The open-plan kitchen-diner features a large L-shaped worktop, while French doors open from the bright living room onto the rear garden, for seamless outdoor-indoor living. The space continues upstairs where you will find three bedrooms and a family bathroom finished with Porcelanosa tiling.
Images, dimensions, and layouts are indicative only and not plot specific. Some images may also show optional upgrades at additional cost. Plot specific elevations and finishes may vary; these should be checked with a member of our sales team. Garages are provided to selected plots and our sales team will be able to confirm whether your chosen plot includes a garage.
Key features
- WAS £169,995 - NOW £164,995
- 5% deposit contribution*
- Downlights, Kitchen and Flooring worth £5,329*
- Semi-detached
- Front and rear gardens
- 10-Year NHBC Warranty and Insurance
- 2-Year Gleeson Warranty
- L-shaped worktop, perfect for cooking or entertaining
- We're registered with NHQB
Schemes and Offers
Take a look around
Floor Plans
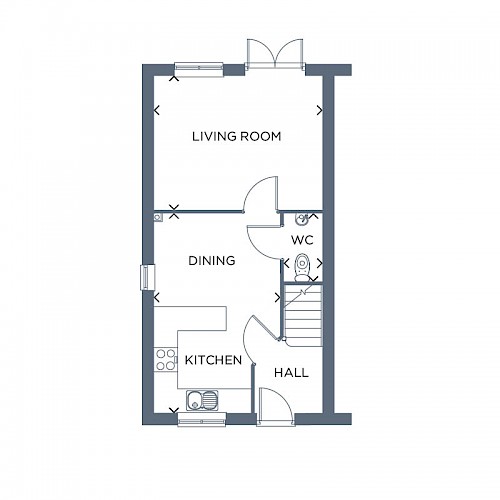
Ground Floor
| Room | Metres | Feet & Inches |
|---|---|---|
| Kitchen / Dining | 4.95 x 3.12 | 16’3” x 10’3” |
| Living Room | 4.15 x 3.31 | 13’7” x 10’10” |
| WC | 1.70 x 0.94 | 5’7” x 3’1” |
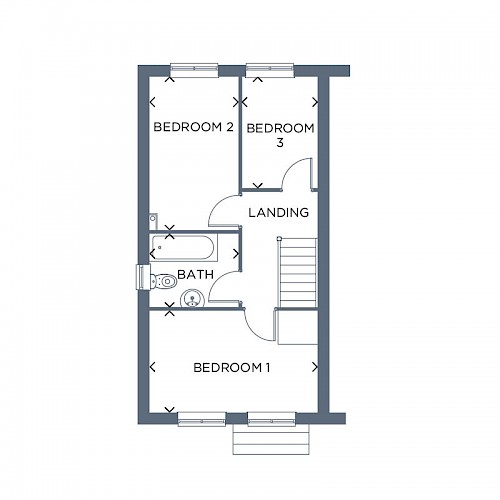
First Floor
| Room | Metres | Feet & Inches |
|---|---|---|
| Bedroom 1 | 4.15 x 2.52 | 13'7" x 8'3" |
| Bedroom 2 | 3.81 x 2.20 | 12’6” x 7’3” |
| Bedroom 3 | 2.76 x 1.86 | 9'1" x 6'1" |
| Bathroom | 2.20 x 1.84 | 7’3” x 6’0” |
Total liveable area: 70.56m² / 759ft²
Standard specification
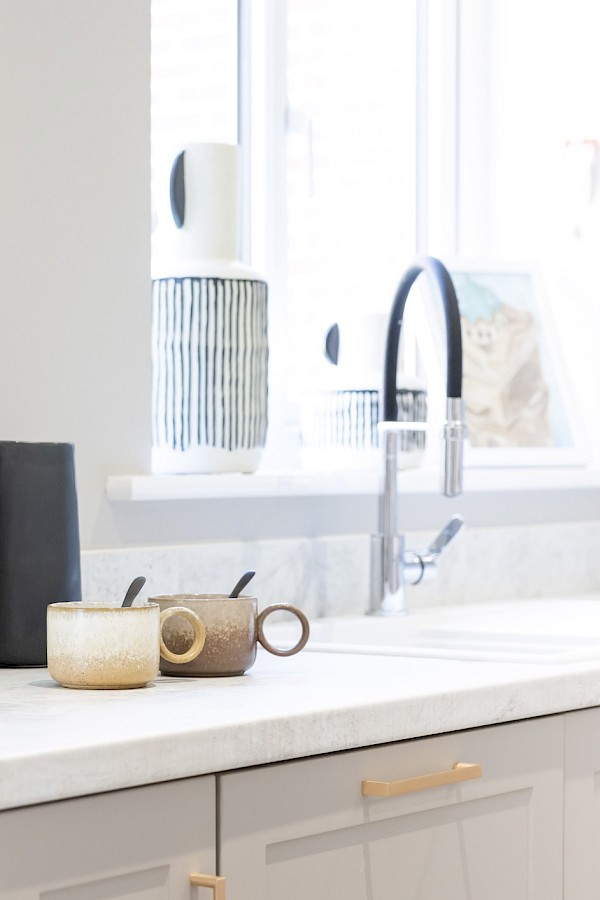
Kitchens
With 100’s of Symphony kitchen combinations to choose from you can create a space completely tailored to you. Your kitchen will include a stainless steel single oven and sink, with drainer board and a mixer tap. There will be space provided for a standard size washing machine with cold feed plumbing and a single power point.
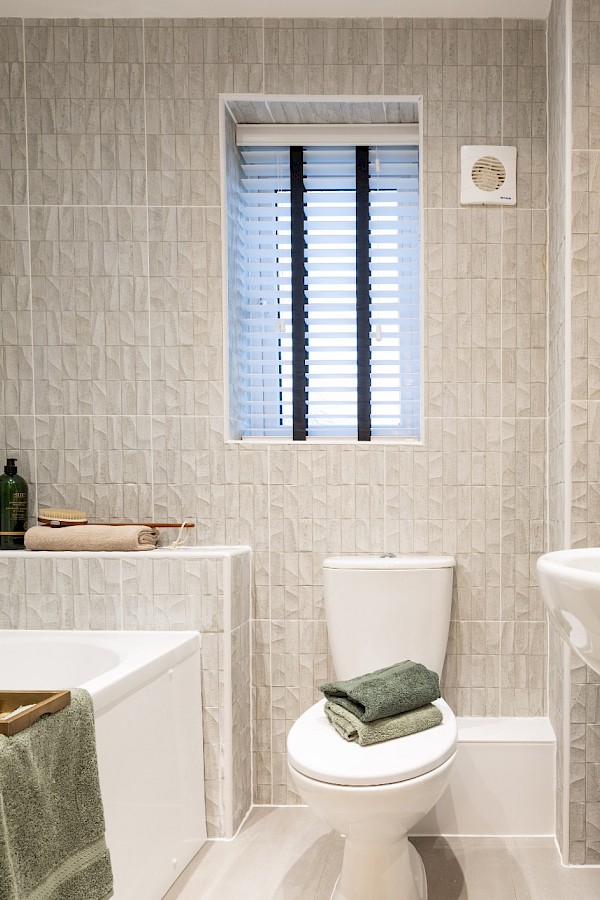
Bathrooms
Your bathroom will come complete with a white Ideal Standard bathroom suite, with pillar taps to the bath and washbasin. Choose between a range of Porcelanosa tiles to finish your bathroom perfectly.
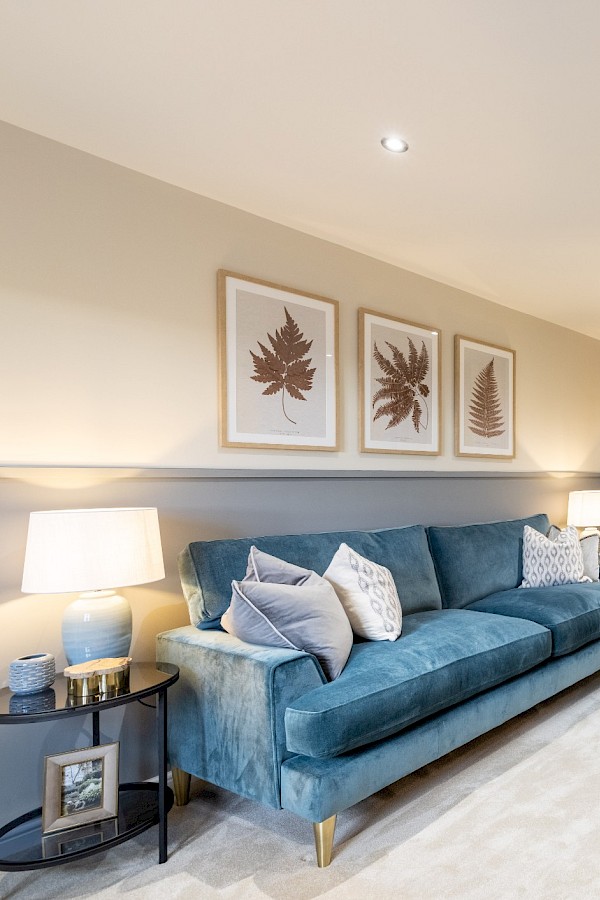
Fixtures & fittings
Your home will come finished with a consumer unit, sockets and switches all included and fit to NHBC standards. Energy saving lightbulbs will be provided where required.
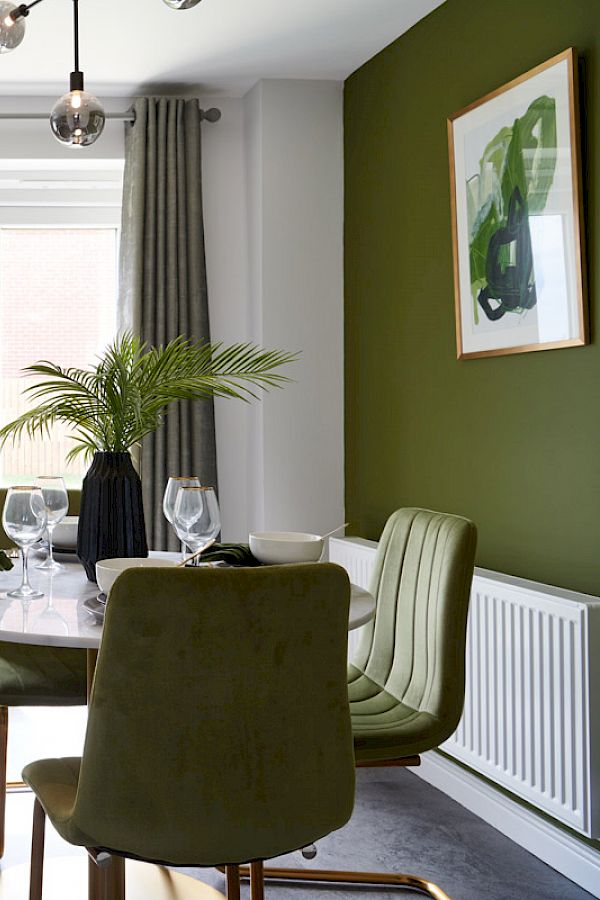
Heating
Subject to plot and development, your home will come complete with either a brand new, high efficiency combination boiler and central heating system, or air source heat pump technology installed. Please speak to your Sales Executive for more information.
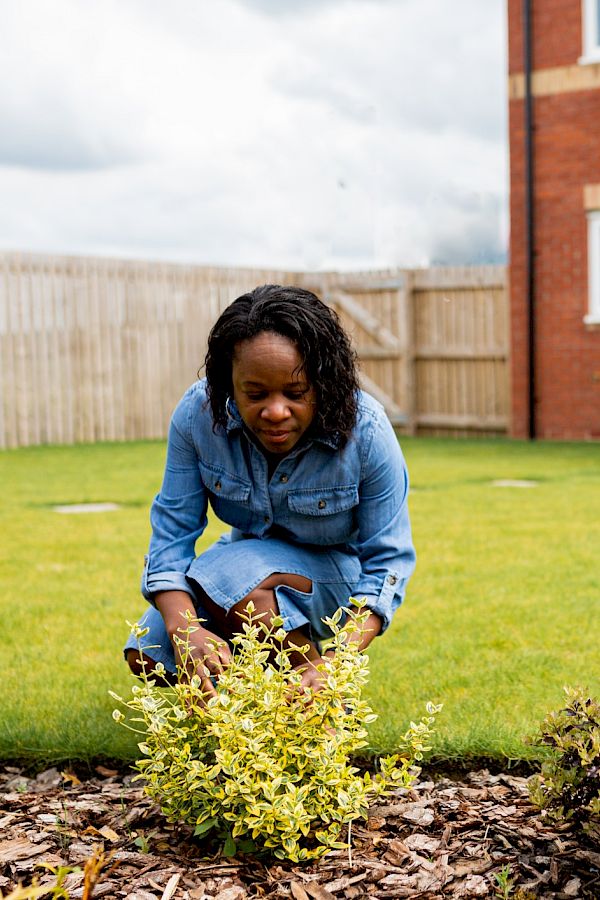
Exterior
All our homes feature a turfed front garden and a private garden to the rear. Some of our homes come with fencing and turfing in the rear garden as standard subject to plot and development. Where this is not included as standard, both are available as optional extras. Speak to your Sales Executive for more information on development specific specification.
Community

Transport
The A596 connects you to the town centre, the A66 and the A595. The A66 connects you to the Lake District and Penrith (junction 40 M6). The A596 connects to Carlisle in the north and Whitehaven, Egremont and Sellafield to the south. For public transport, Workington Train Station is 1.2 miles from the development and connects to Whitehaven, Sellafield, Barrow and Carlisle. There are bus stops situated within walking distance of this excellent new development, which also provide regular services around the town and to neighbouring towns of Maryport, Cockermouth, Whitehaven, Keswick and Penrith.

Amenities
There are a wide range of local amenities within walking distance of the development, including train stations, post offices, health services, supermarkets, a variety of high street shops and multi-screen cinemas. Workington is home to one of the busiest and most vibrant high streets in West Cumbria.

Schools
Eight primary schools are located within one mile of the development including St Patrick’s Primary located just minutes away and Victoria Infant located a short stroll away.
For secondary education, four schools are located within two miles of the site, including Energy Coast UTC.

Leisure
Workington Leisure Centre features a superb 25m pool, a training pool, a large state-of-the-art gym, two multi-purpose studios, a fantastic sports hall, two squash courts, sauna and steam rooms and outdoor 3G football pitches.
How much could you spend on a new home?

Find somewhere to call your own
- Visit our sales centre
- Ashfield Road, Workington, Cumbria, CA14 4FA
Contact sales team
01900 511 039Our Sales Centre and Show Homes are open 10am until 5pm Thursday to Monday.
- Can't see what you're looking for? Call us or enquire today and our Sales Executives will be in touch to help you find your perfect home.
- Please note that opening hours may vary by development over the festive period, please check in advance before visiting one of our sales centres.
Let us know what you are interested in so that we can keep in touch.
Please be as specific as possible to ensure your enquiry can be answered accurately.
* Fields are mandatory
Enquire Now
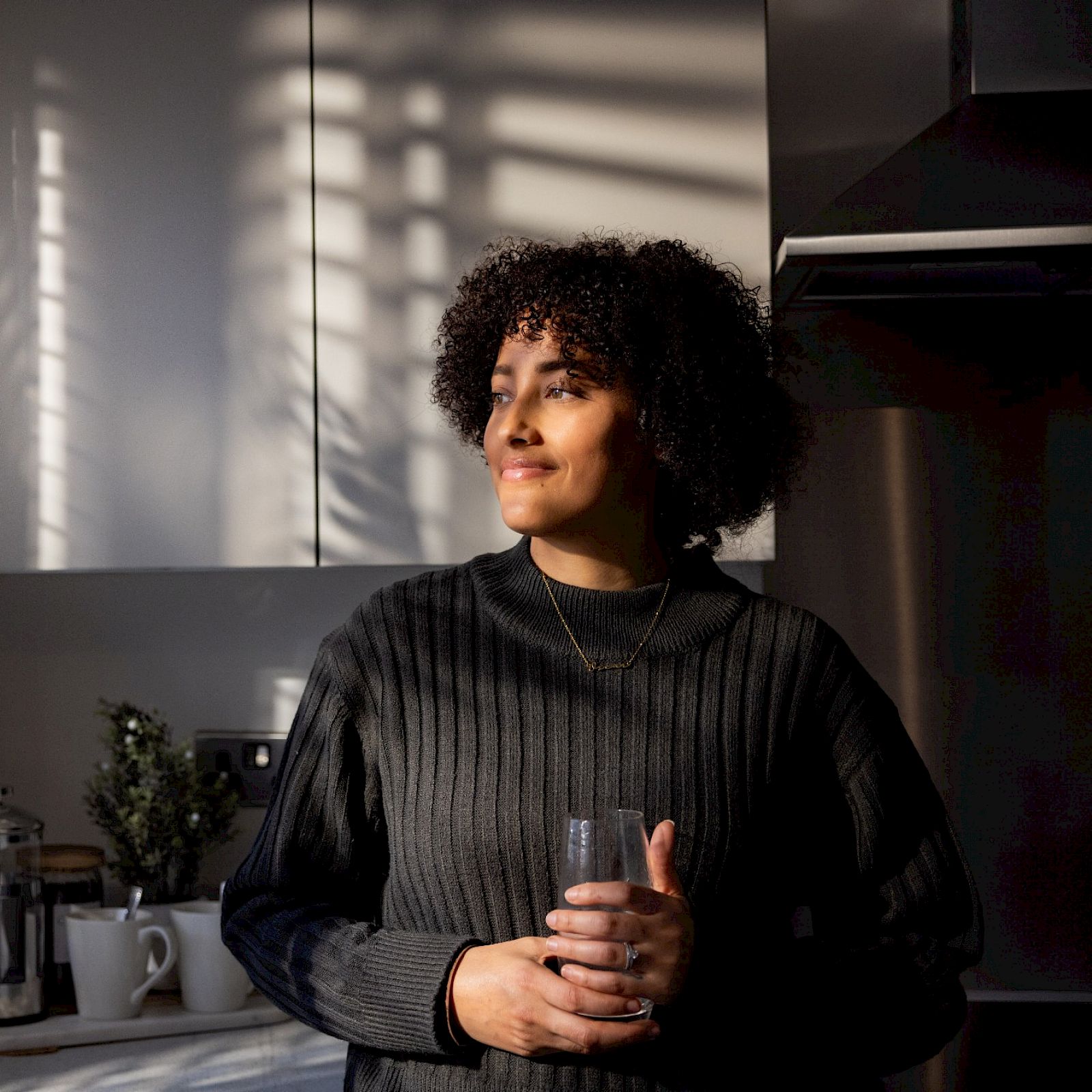
We look forward to meeting you!
Enter your information below to request an appointment for plot 50 at The Rowans and we will get back to you as soon as possible to confirm.
* Fields are mandatory
Request an Appointment
Plot 50 at The Rowans


