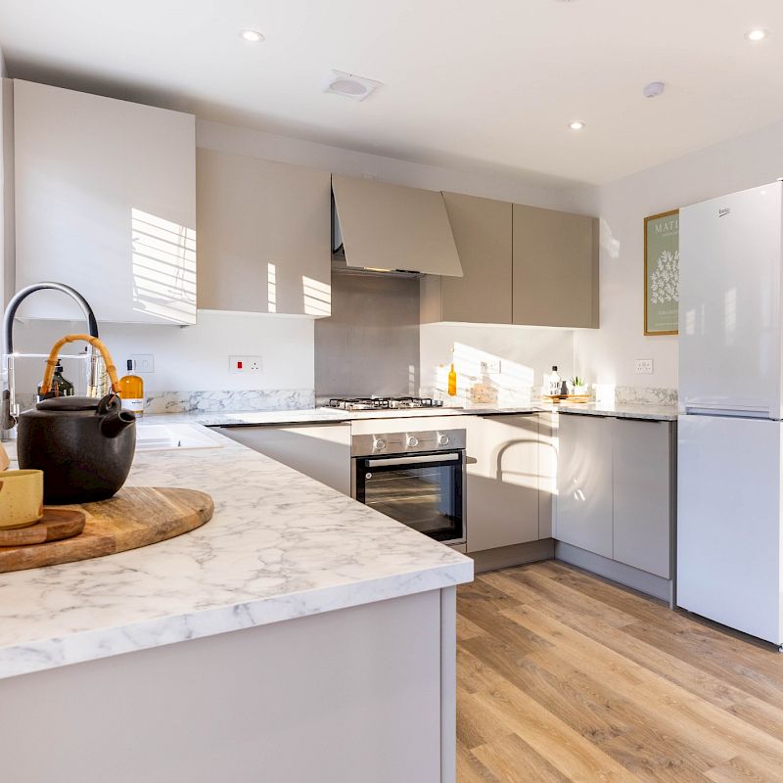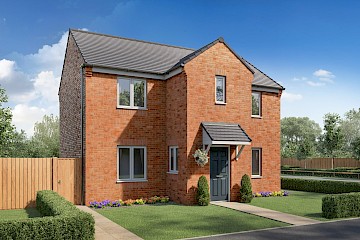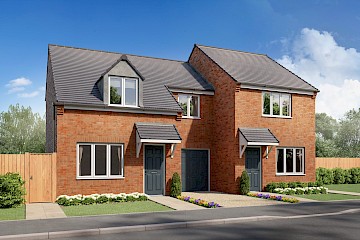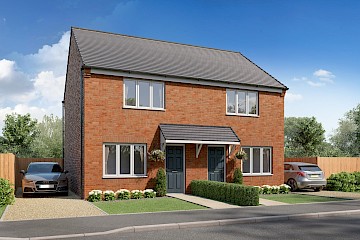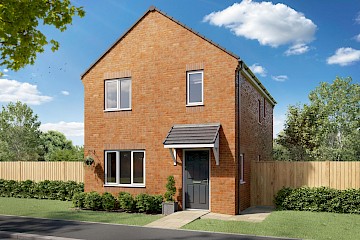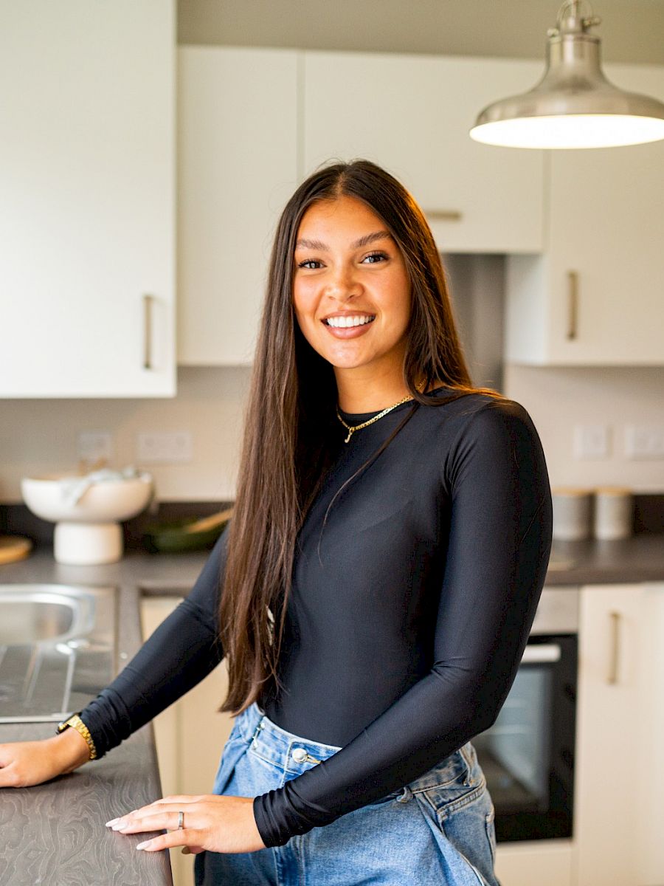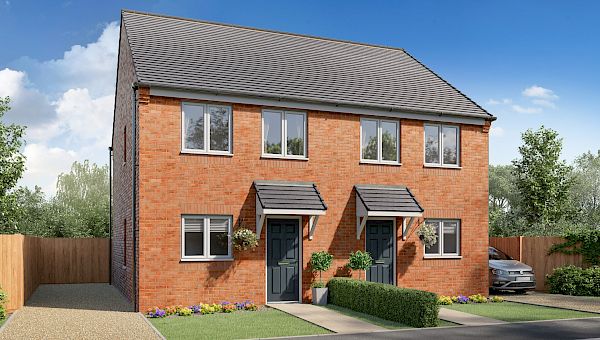
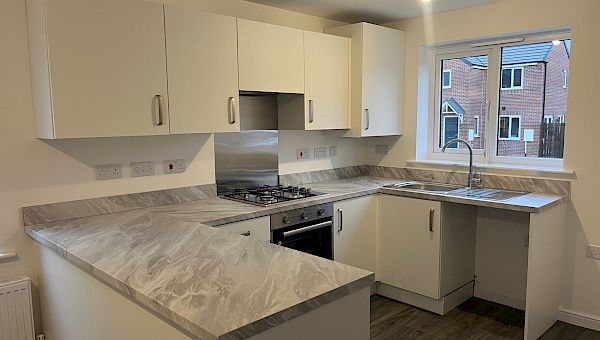
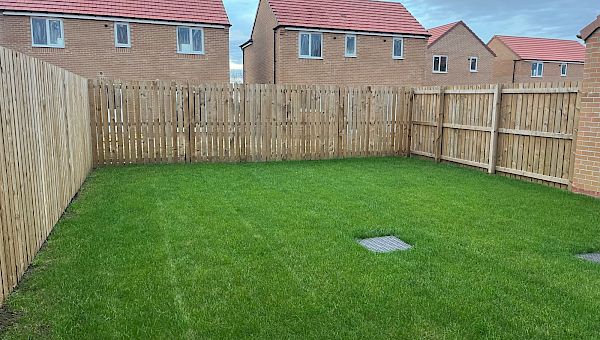
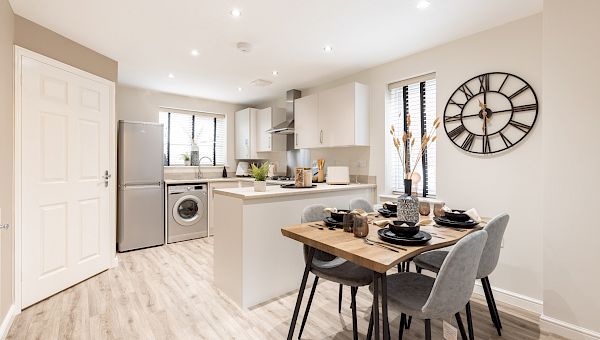
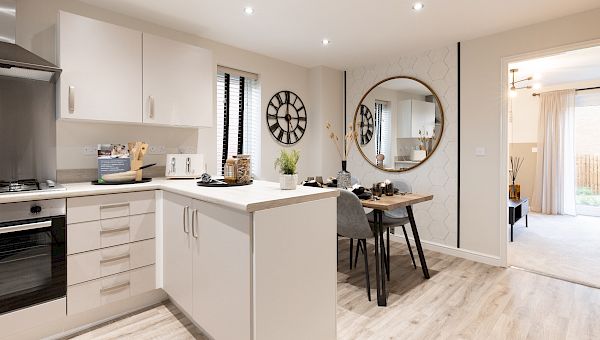
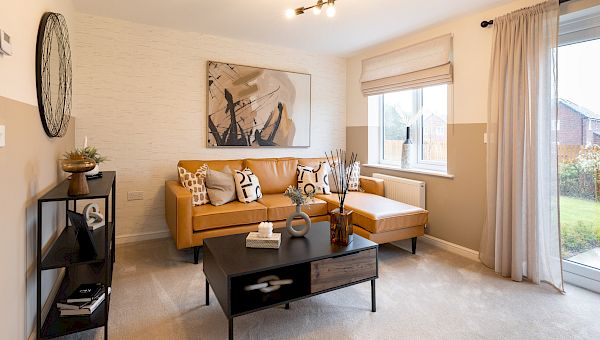
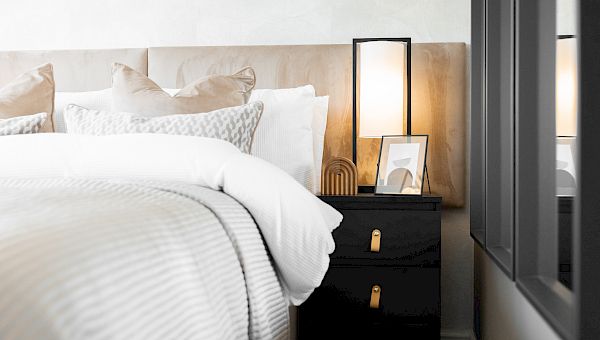
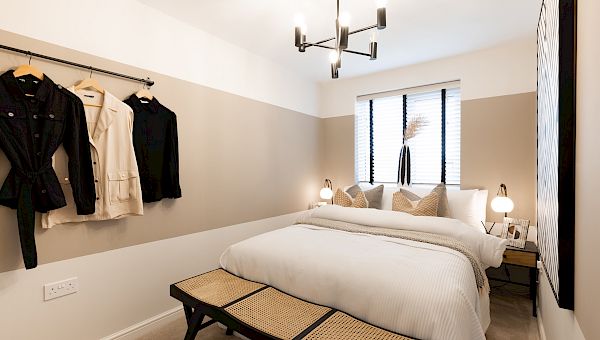
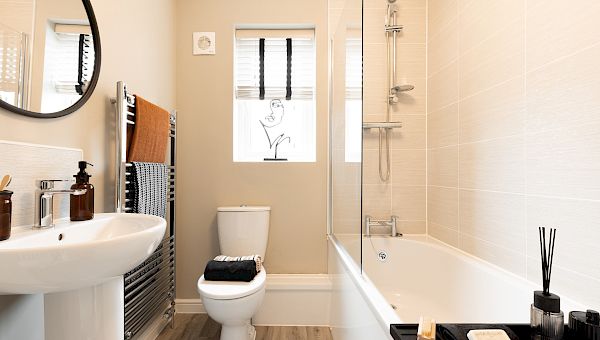
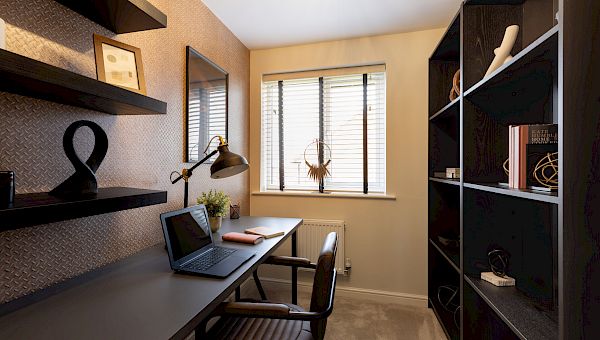
price reduction
Plot 48, Tyrone
at Hillcrest Gardens
- 3 bedroom semi-detached home
- Driveway
- 1 Bathroom
- 3 Bedrooms
- Freehold
Available for £164,995
was £174,995 | NOW £164,995 | Extras worth £2,752
Our Sales Centre and Show Homes are open 10am until 5pm Thursday to Monday.
Contact sales team
01427 801 192- Council Tax Band b
- Predicted Energy Rating B
was £174,995 | NOW £164,995
This home features a turfed front and rear garden with full 6ft timber fencing, outside tap and gate as standard.
The Tyrone is a contemporary three bedroom house style that is ideal for family life and perfect for entertaining. The open-plan kitchen-diner features a large L-shaped worktop, while French doors open from the bright living room onto the rear garden, for seamless outdoor-indoor living. The space continues upstairs where you will find three bedrooms and a family bathroom finished with Porcelanosa tiling.
Images, dimensions, and layouts are indicative only and may include optional upgrades, subject to availability and at additional cost. Please check with our sales team for more information.
Key features
- was £174,995 | NOW £164,995
- Turfed front and rear garden with full 6ft timber fencing is included in this home as standard.
- Boiler housing for signature range kitchen, signature carpets & vinyl
- L-shaped worktop, perfect for cooking or entertaining
- Move in now
- Semi-detached
- 10-Year Warranty (first 2 years with Gleeson and a further 8 years with NHBC)
Take a look around
Floor Plans
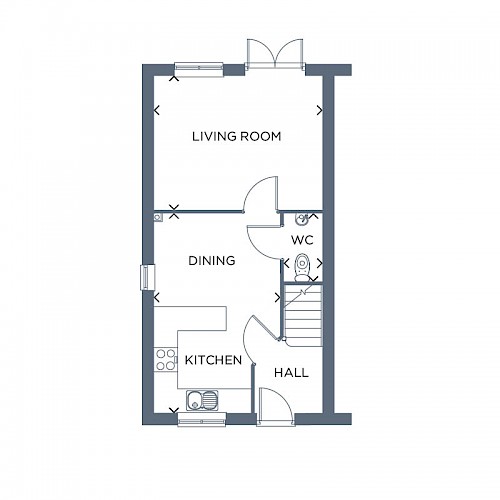
Ground Floor
| Room | Metres | Feet & Inches |
|---|---|---|
| Kitchen / Dining | 4.95 x 3.12 | 16’3” x 10’3” |
| Living Room | 4.15 x 3.31 | 13’7” x 10’10” |
| WC | 1.70 x 0.94 | 5’7” x 3’1” |
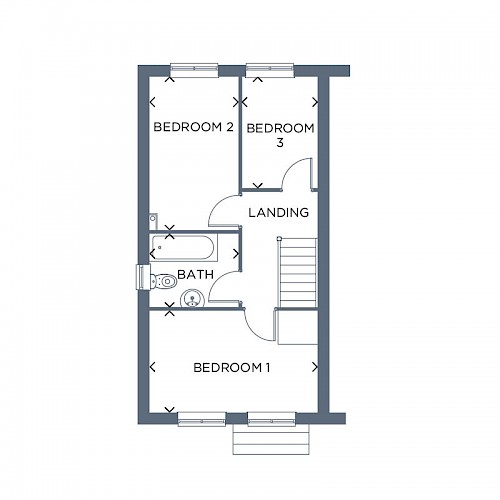
First Floor
| Room | Metres | Feet & Inches |
|---|---|---|
| Bedroom 1 | 4.15 x 2.52 | 13'7" x 8'3" |
| Bedroom 2 | 3.81 x 2.20 | 12’6” x 7’3” |
| Bedroom 3 | 2.76 x 1.86 | 9'1" x 6'1" |
| Bathroom | 2.20 x 1.84 | 7’3” x 6’0” |
Total liveable area: 70.56m² / 759ft²
Standard specification
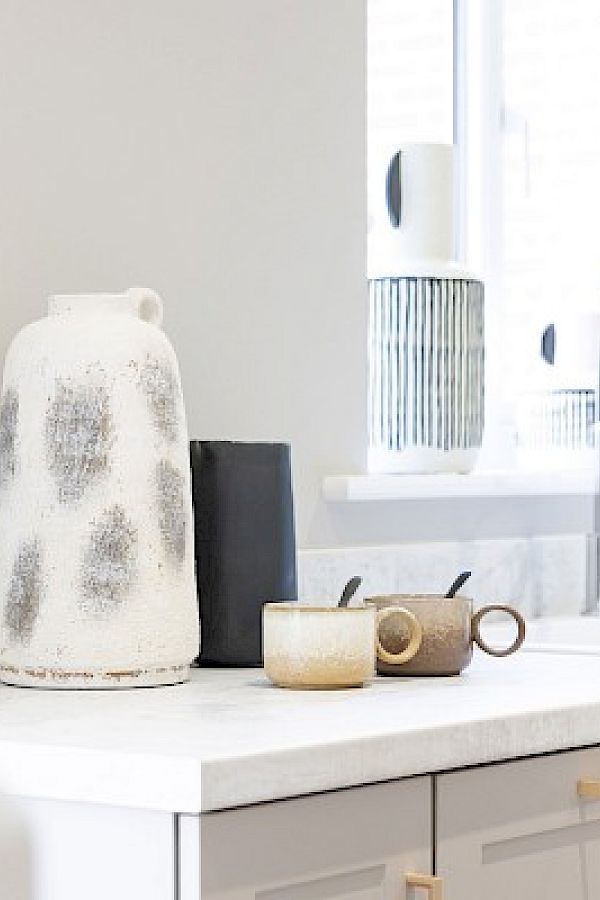
Kitchens
With 100’s of Symphony kitchen combinations to choose from you can create a space completely tailored to you. Your kitchen will include a stainless steel single oven and sink, with drainer board and a mixer tap. There will be space provided for a standard size washing machine with cold feed plumbing and a single power point.
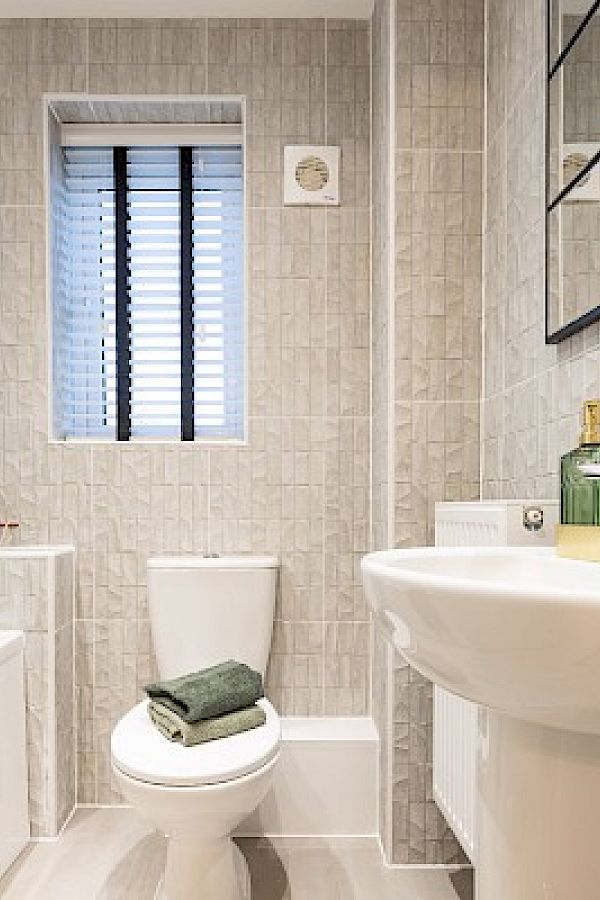
Bathrooms
Your bathroom will come complete with a white Ideal Standard bathroom suite, with pillar taps to the bath and washbasin. Choose between a range of Porcelanosa tiles to finish your bathroom perfectly.
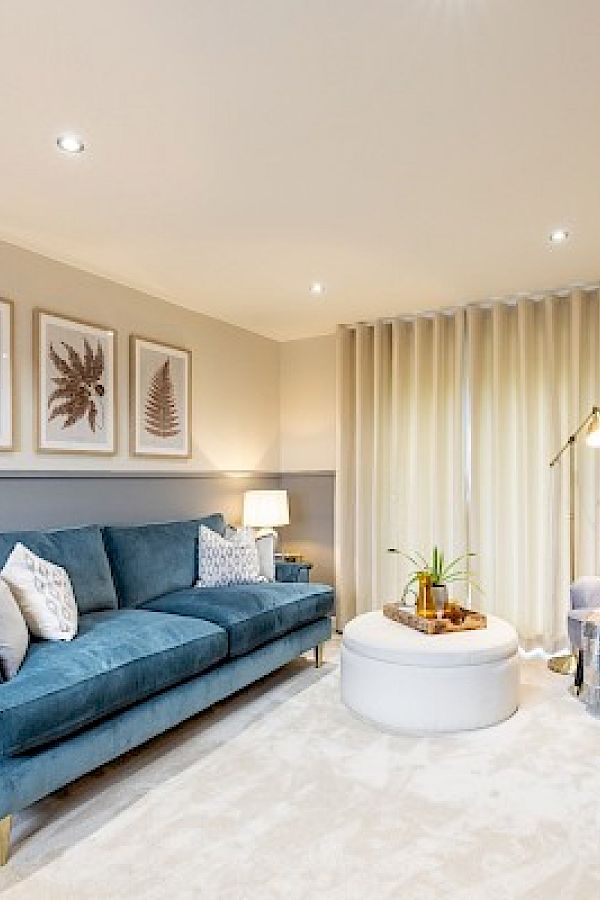
Fixtures & fittings
Your home will come finished with a consumer unit, sockets and switches all included and fit to NHBC standards. Energy saving lightbulbs will be provided where required.
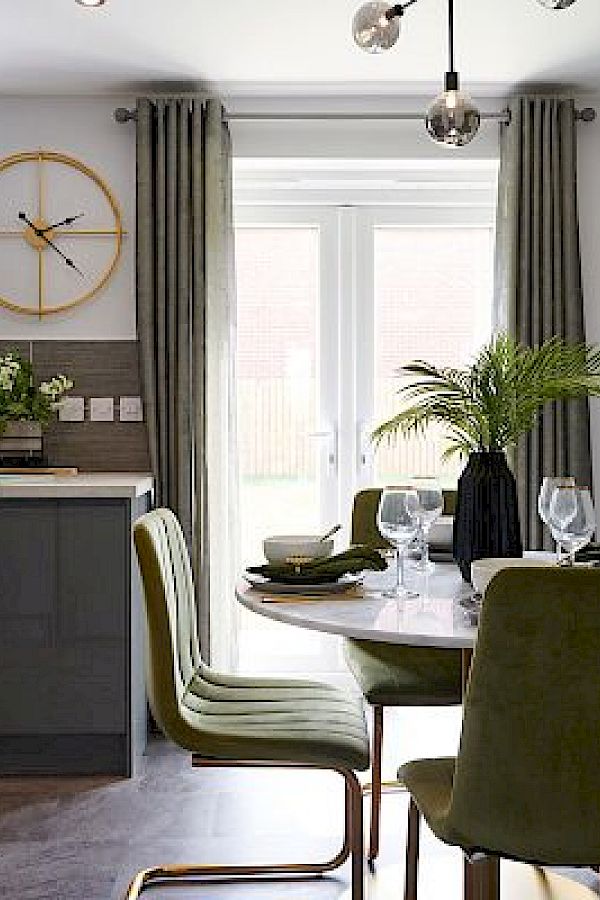
Heating
Subject to plot and development, your home will come complete with either a brand new, high efficiency combination boiler and central heating system, or air source heat pump technology installed. Please speak to your Sales Executive for more information.
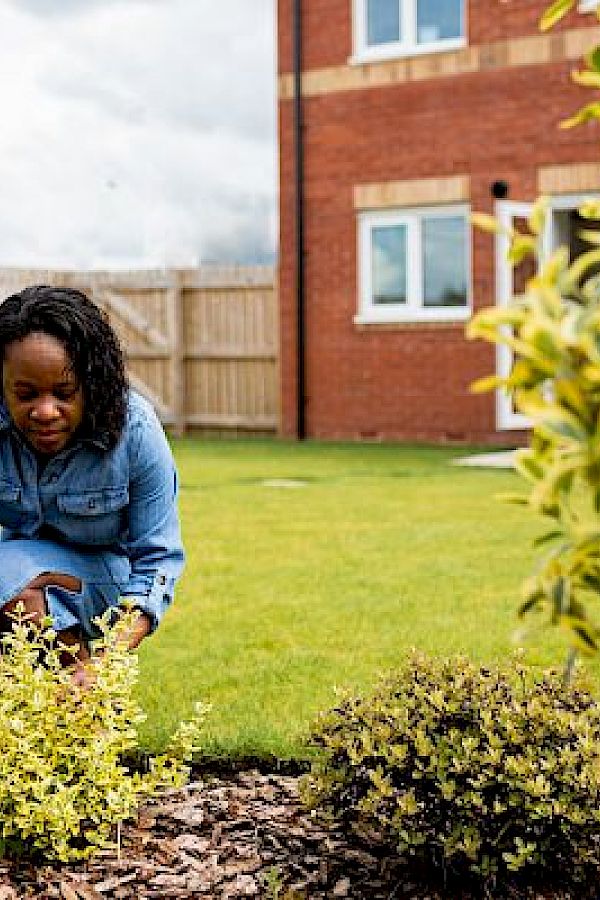
Exterior
All homes at Hillcrest Gardens feature a turfed front and rear garden with full 6ft timber fencing and tap as standard. Speak to your Sales Executive for more information.
Community

Transport
There is a bus stop within close proximity of Hillcrest Gardens, with a regular service linking the development with the centre of Gainsborough. Gainsborough Lea Road train station is a two minute drive or 16 minute walk away and provides direct services to Lincoln, Retford, Worksop and Sheffield.

Schools
There is a range of great schools within walking distance of Hillcrest Gardens. Both St George's Church of England Community Primary School and Hillcrest Early Years Academy are both within a 10 minute walk or a three minute drive of the development. Benjamin Adlard Primary School is one mile away, with secondary education provided by The Gainsborough Academy, which is 1.8 miles from Hillcrest Gardens, and Queen Elizabeth Grammar School, which is 1.5 miles away.

Amenities
Hillcrest Gardens is surrounded by amenities, most within walking distance. A local convenience store and an outdoor playground are both within a 10 minute walk of the development. A large Aldi store and a Morrisons supermarket are a short drive away. Caskgate Street Surgery and Cleveland Surgery are both a five minute drive away.

Leisure
The historic Gainsborough Old Hall is a six minute drive from Hillcrest Gardens, with a programme of events and activities running throughout the year. Other tourist attractions include the Gainsborough Heritage Centre and Gainsborough's own Model Railway - both within a mile of the development. Within Gainsborough, The Trinity Arts Centre welcomes performers from all over the UK, including comedians, tribute acts and an annual pantomime. Just one mile from the development, West Lindsey Leisure Centre boasts two swimming pools, a large gym, cycling studio, plus much more.
How much could you spend on a new home?

Find somewhere to call your own
- Visit our sales centre
- Middlefield Lane, Gainsborough, Lincolnshire, DN21 1NU
Contact sales team
01427 801 192Our Sales Centre and Show Homes are open 10am until 5pm Thursday to Monday.
Let us know what you are interested in so that we can keep in touch.
Please be as specific as possible to ensure your enquiry can be answered accurately.
* Fields are mandatory
Enquire Now
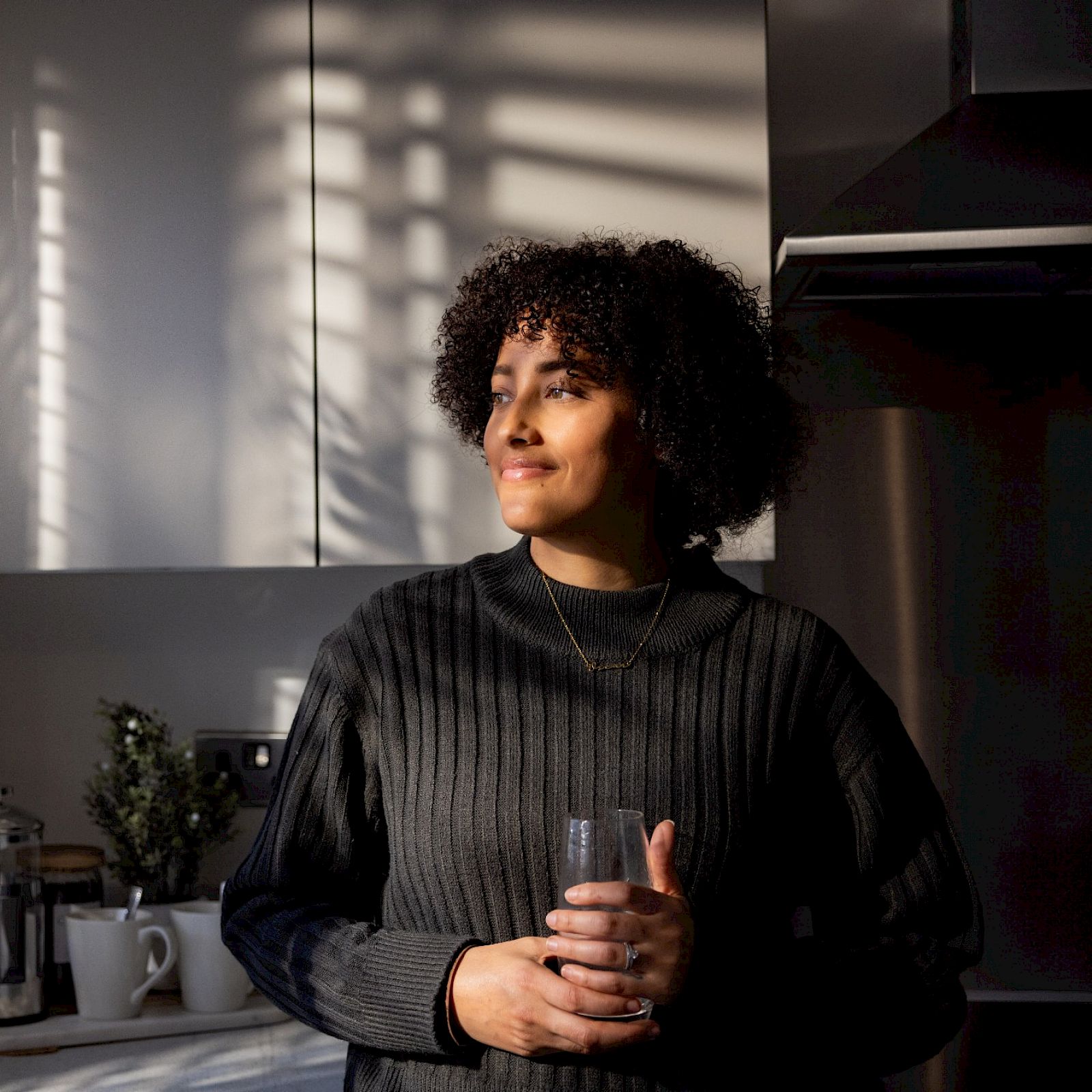
We look forward to meeting you!
Enter your information below to request an appointment for plot 48 at Hillcrest Gardens and we will get back to you as soon as possible to confirm.
* Fields are mandatory
Request an Appointment
Plot 48 at Hillcrest Gardens

