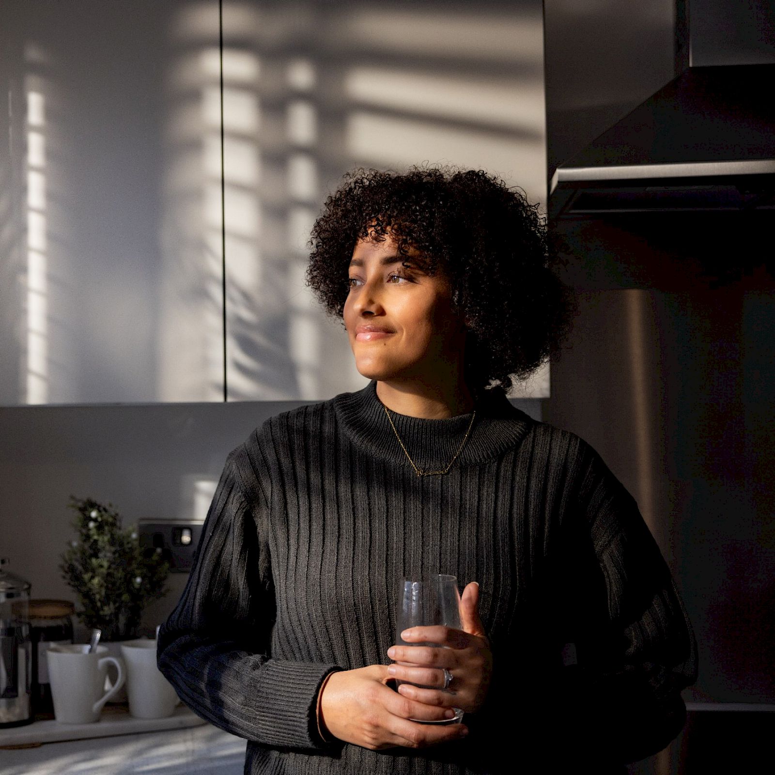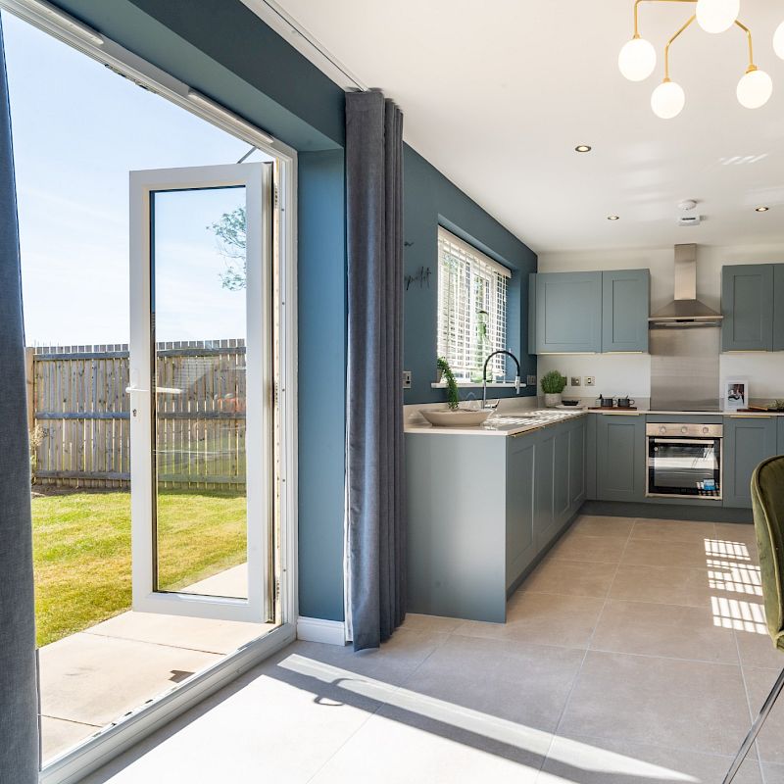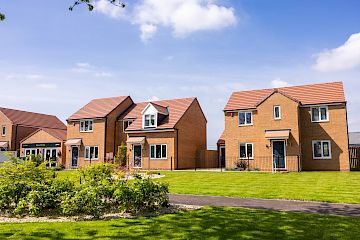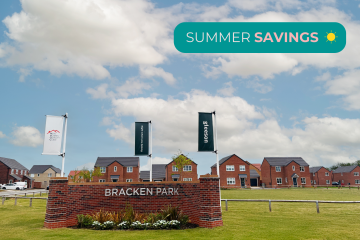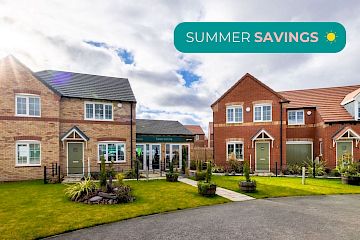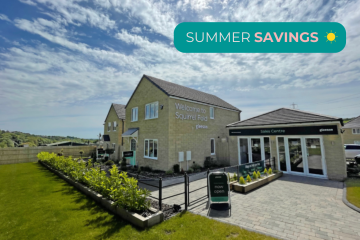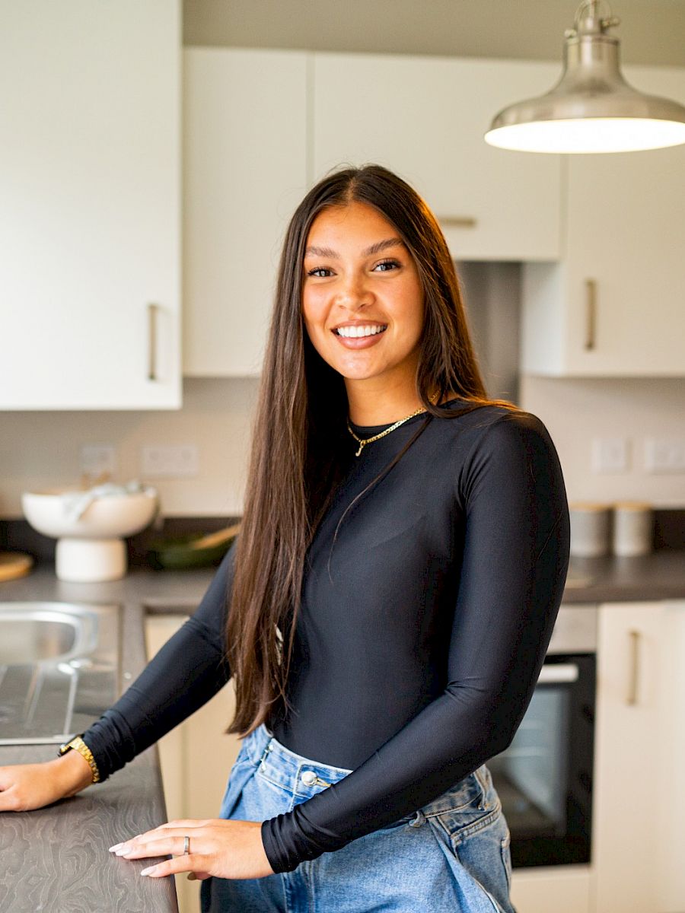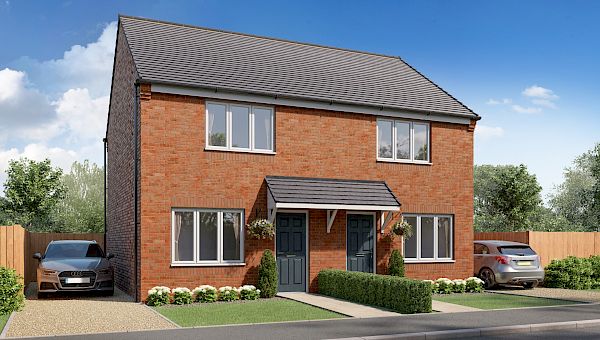
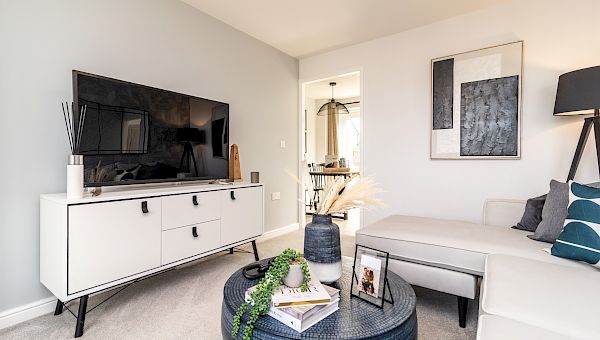
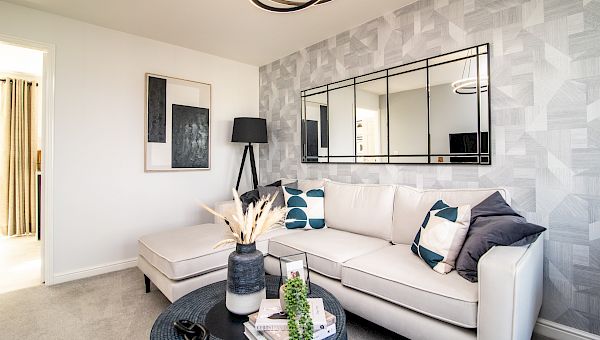
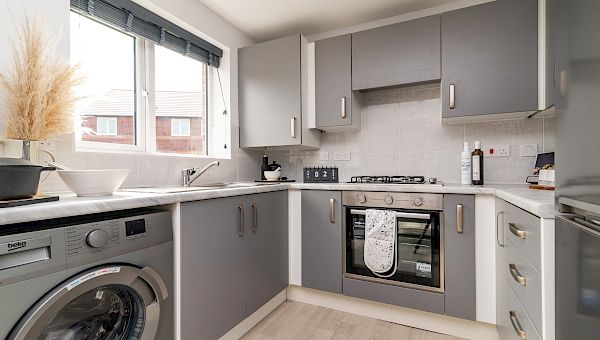
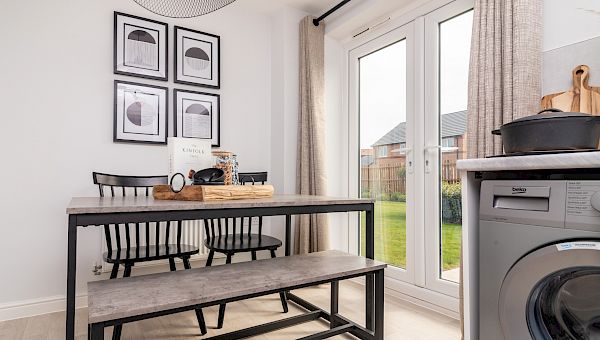
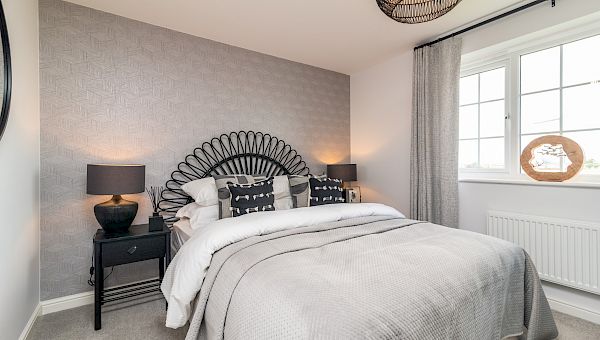
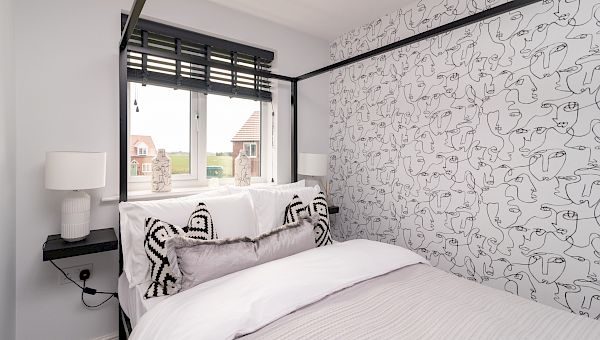
The Cork benefits from a bright and well designed living room that leads into a contemporary kitchen-diner with French doors leading out to the rear garden. A handy cloakroom completes the downstairs space. Upstairs you'll find two generously sized bedrooms and a family bathroom.
Images, dimensions, and layouts are indicative only and may include optional upgrades, subject to availability and at additional cost. Please check with our sales team for more information.
Key features
- Semi-detached
- Front and rear gardens
- High-quality specifications included as standard from well-known brands
- Personalise your home with our optional extras (subject to build stage)
- 10-Year Warranty (first 2 years with Gleeson and a further 8 years with NHBC)
Take a look around
Floor Plans
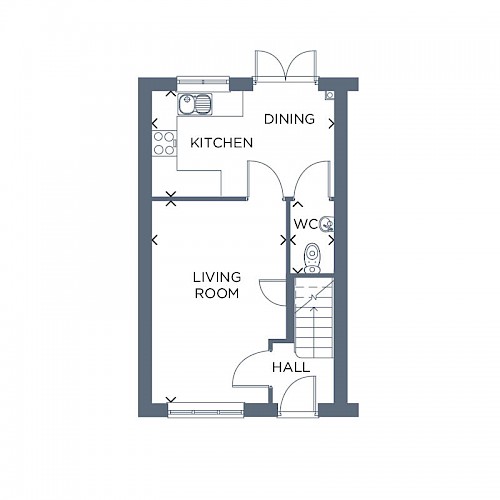
Ground Floor
| Room | Metres | Feet & Inches |
|---|---|---|
| Kitchen / Dining | 4.15 x 2.42 | 13’7” x 7’11” |
| Living Room | 4.64 x 3.07 | 15’3” x 10’1” |
| WC | 1.68 x 0.99 | 5’6” x 3’3” |
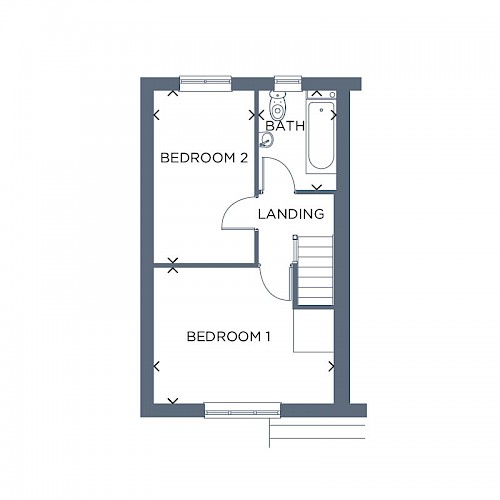
First Floor
| Room | Metres | Feet & Inches |
|---|---|---|
| Bedroom 1 | 4.15 x 3.10 | 13’7” x 10’2” |
| Bedroom 2 | 3.95 x 2.26 | 13’0” x 7’5” |
| Bathroom | 2.26 x 1.80 | 7’5” x 5’11” |
Total liveable area: 60.48m² / 651ft²
Standard specification
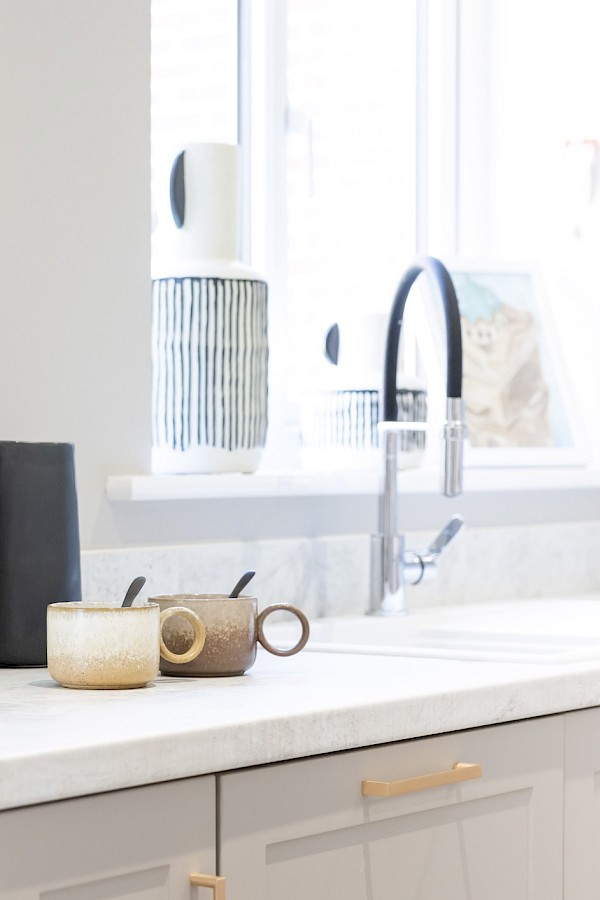
Kitchens
With 100’s of Symphony kitchen combinations to choose from you can create a space completely tailored to you. Your kitchen will include a stainless steel single oven and sink, with drainer board and a mixer tap. There will be space provided for a standard size washing machine with cold feed plumbing and a single power point.
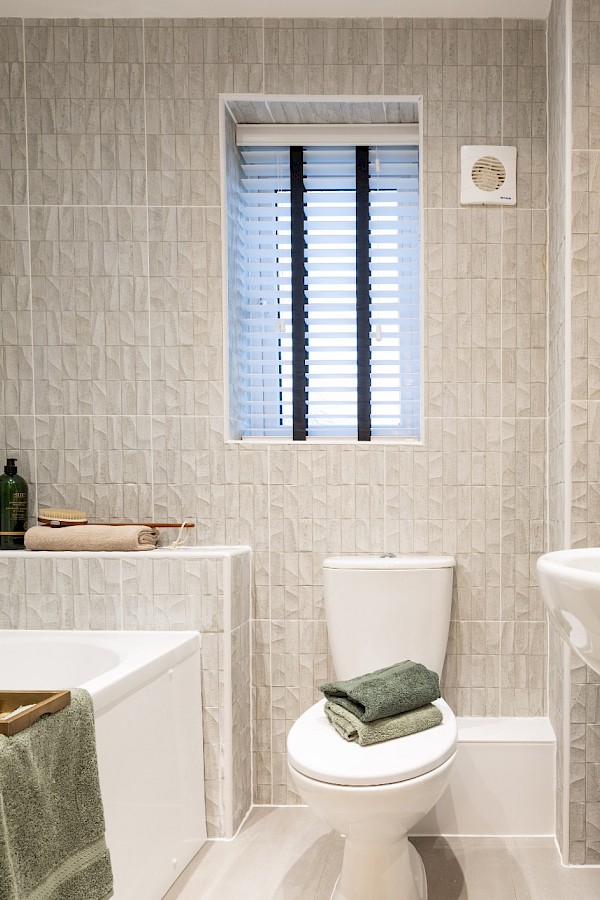
Bathrooms
Your bathroom will come complete with a white Ideal Standard bathroom suite, with pillar taps to the bath and washbasin. Choose between a range of Porcelanosa tiles to finish your bathroom perfectly.
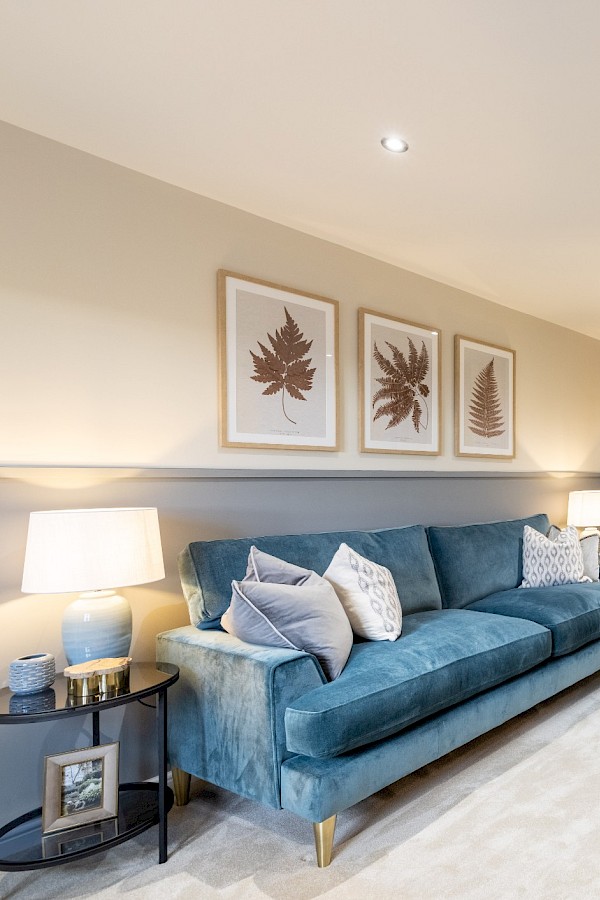
Fixtures & fittings
Your home will come finished with a consumer unit, sockets and switches all included and fit to NHBC standards. Energy saving lightbulbs will be provided where required.
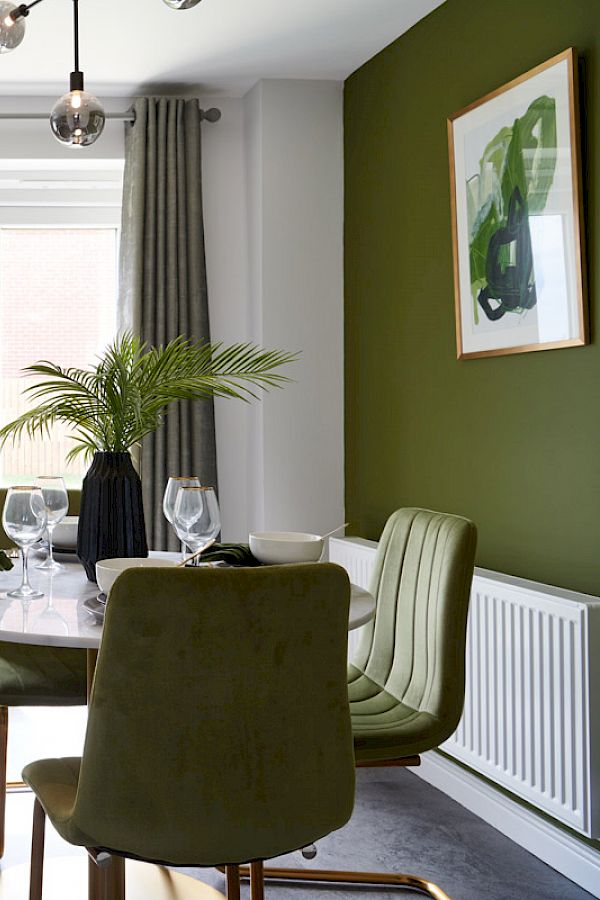
Heating
Subject to plot and development, your home will come complete with either a brand new, high efficiency combination boiler and central heating system, or air source heat pump technology installed. Please speak to your Sales Executive for more information.
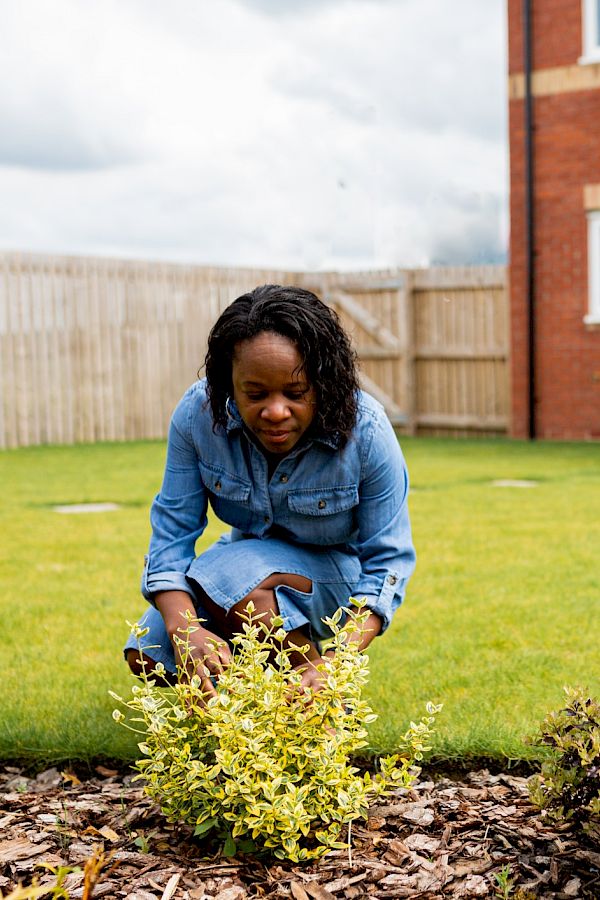
Exterior
All our homes feature a turfed front garden and a private garden to the rear. Some of our homes come with fencing and turfing in the rear garden as standard subject to plot and development. Where this is not included as standard, both are available as optional extras. Speak to your Sales Executive for more information on development specific specification.
12 Cork homes available across 8 developments
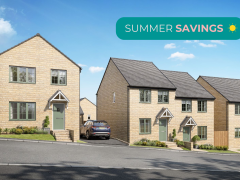
Bracewell Gardens – Lancashire, BB18 6XA
Plot 14
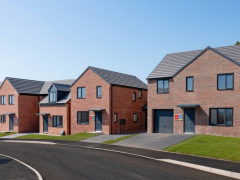
Castledene – County Durham, DH8 7LN
Plot 46
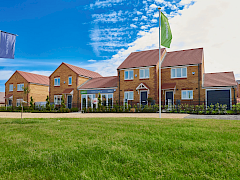
Grangemoor Park – Northumberland, NE61 5LX
Plot 109
Shared Ownership
(full purchase price)
T&Cs apply
Eligibility Criteria applies, speak to our Sales Executive for more information £70,998* View
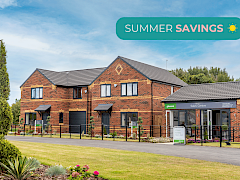
Hardwicke Place – County Durham, TS27 4DN
Plot 28
Discount Market Sale
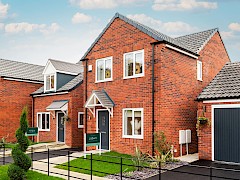
Hawthorn Fields – Lincolnshire, LN8 5RB
Plot 22
shared ownership*
(full purchase price)
T&Cs apply
Eligibility Criteria applies, speak to our Sales Executive for more information £86,998* View
Plot 23
Move in now shared ownership*
(full purchase price)
T&Cs apply
Eligibility Criteria applies, speak to our Sales Executive for more information £86,998* View
Plot 129
shared ownership*
(full purchase price)
T&Cs apply
Eligibility Criteria applies, speak to our Sales Executive for more information £86,998* View
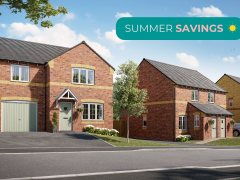
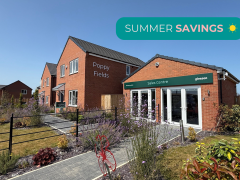
Poppy Fields – Lincolnshire, LN9 6NG
Plot 79
New release first homes scheme*
(open market value)
Eligibility criteria applies, speak to our Sales Executive for more information £118,997* View
Plot 80
New release First Homes Scheme*
(open market value)
Eligibility criteria applies, speak to our Sales Executive for more information £118,997* View
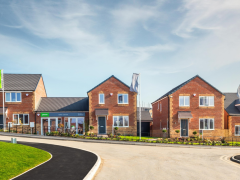
Rainsborough Park – West Yorkshire, WF11 0EW
Plot 549
How much could you spend on a new home?
Please select a Development to find out how much you could spend on a new home with our clever mortgage calculator.
Let us know what you are interested in so that we can keep in touch.
Please be as specific as possible to ensure your enquiry can be answered accurately.
* Fields are mandatory
Enquire Now
