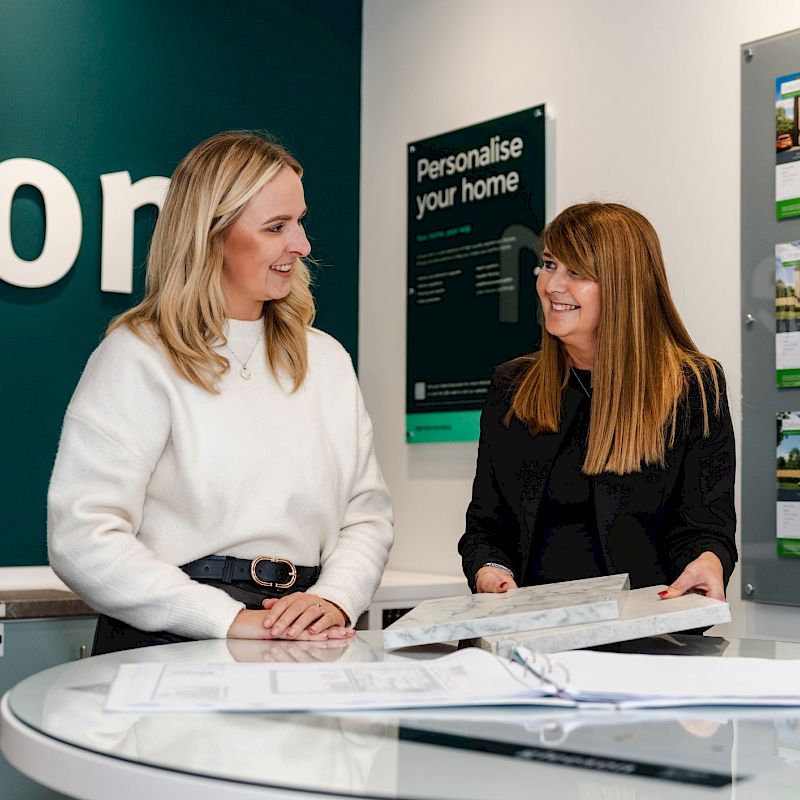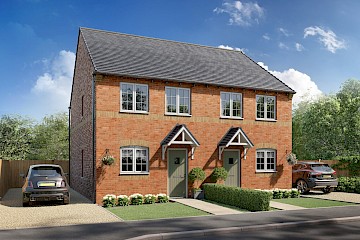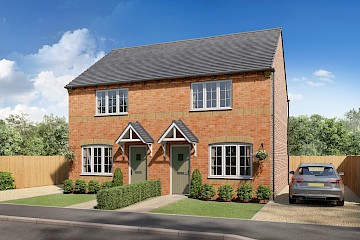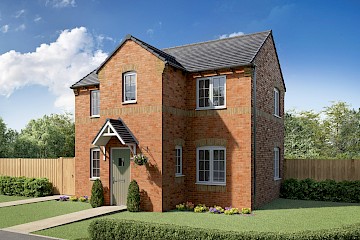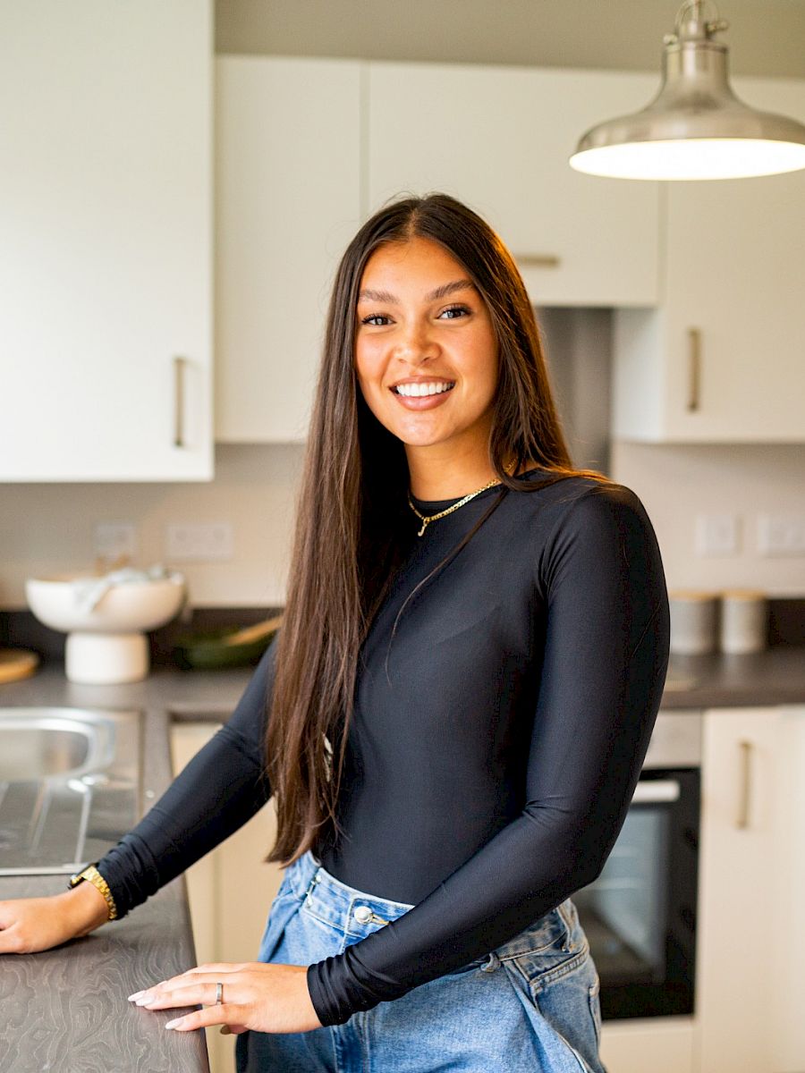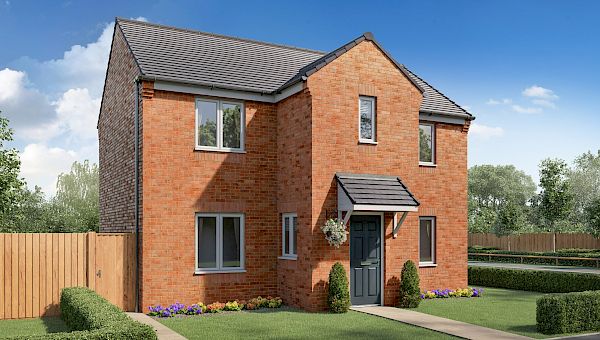
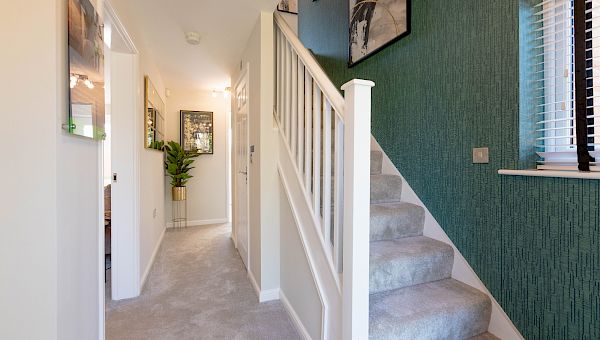
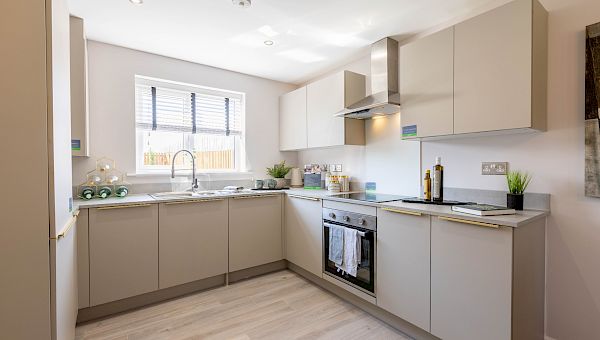
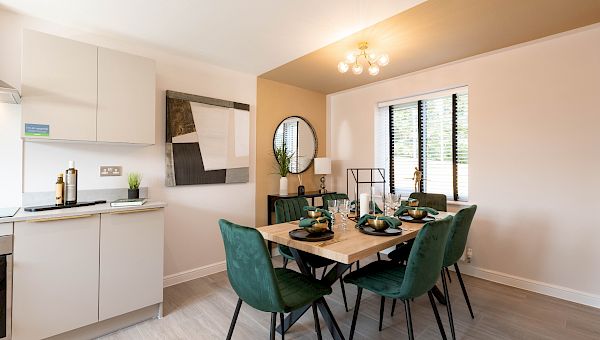
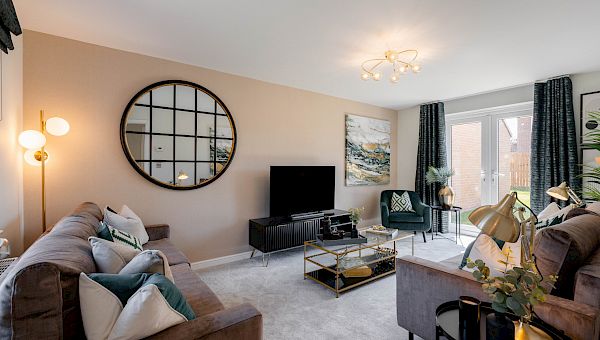
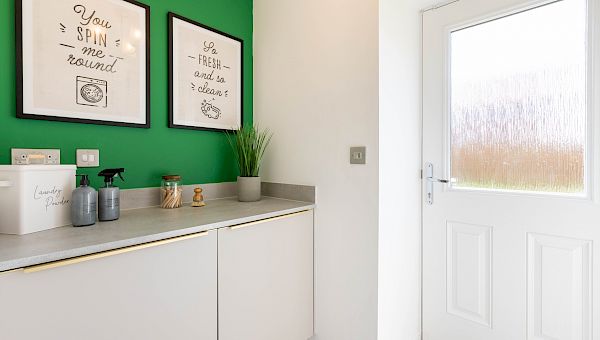
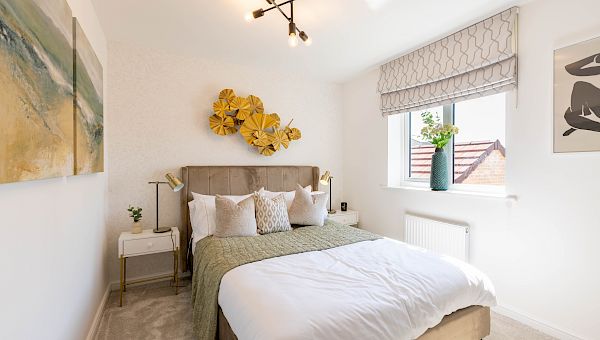
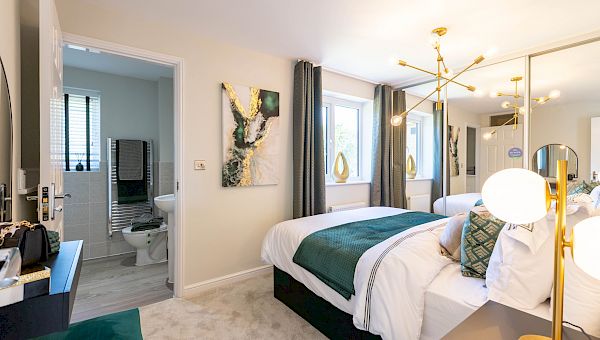
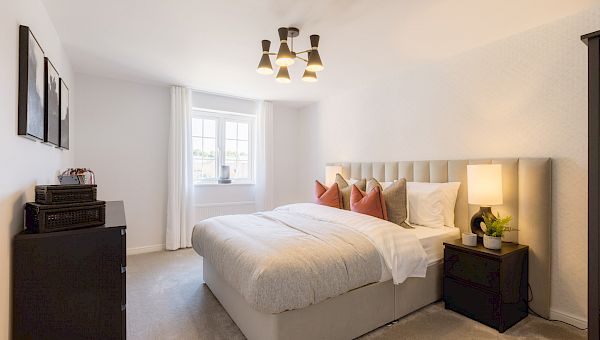
Plot 15, Carlow
at Firbeck Fields
- 4 bedroom detached home
- Single Attached Garage
- 2 Bathrooms
- 4 Bedrooms
- Freehold
Available for £252,995
Our sales centre and show homes are now open Thursday - Monday, 10am until 5pm.
Contact sales team
01909491304- Can't see what you're looking for? Call us or enquire today and our Sales Executives will be in touch to help you find your perfect home.
- This development will be closed on the following days:
Thursday 25th July
Friday 26th July PM
The development will reopen as usual on Saturday 27th at 10am. We apologise for any inconvenience this may have caused.
- Council Tax Band D
- Predicted Energy Rating B
The Carlow is a stunning four bedroom home that features a contemporary open-plan kitchen-diner. Across the hallway a bright and spacious living room opens onto the garden creating a seamless indoor-outdoor space, ideal for enjoying garden parties and BBQs. This home also benefits from a useful utility room and a private drive. Upstairs you'll find four good-sized bedrooms with the master bedroom featuring a luxurious en-suite.
Images, dimensions, and layouts are indicative only and not plot specific. Some images may also show optional upgrades at additional cost. Plot specific elevations and finishes may vary; these should be checked with a member of our sales team. Garages are provided to selected plots and our sales team will be able to confirm whether your chosen plot includes a garage.
Key features
- Detached
- Utility room
- En-suite to master bedroom
- Front and rear gardens
- Downstairs WC
- Wide range of options and 100+ kitchen combinations available, dependent on build stage
- 10-Year NHBC Warranty and Insurance
- 2-Year Gleeson Warranty
- Registered with NHQB
Take a look around
Floor Plans
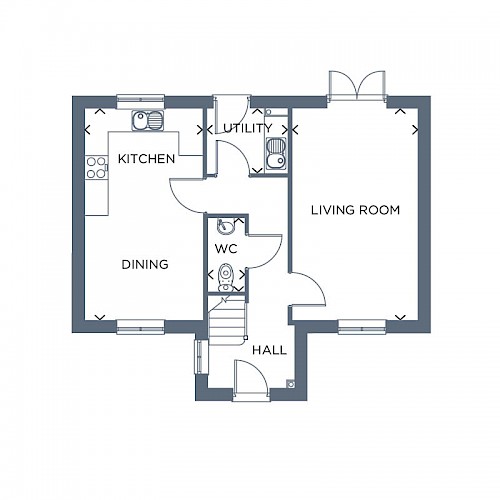
Ground Floor
| Room | Metres | Feet & Inches |
|---|---|---|
| Kitchen/Dining | 5.30 x 2.95 | 17'5" x 9'8" |
| Living Room | 5.30 x 3.13 | 17'5" x 10'3" |
| Utility | 1.98 x 1.56 | 6'6" x 5'1" |
| WC | 1.72 x 0.91 | 5'8" x 3'0" |
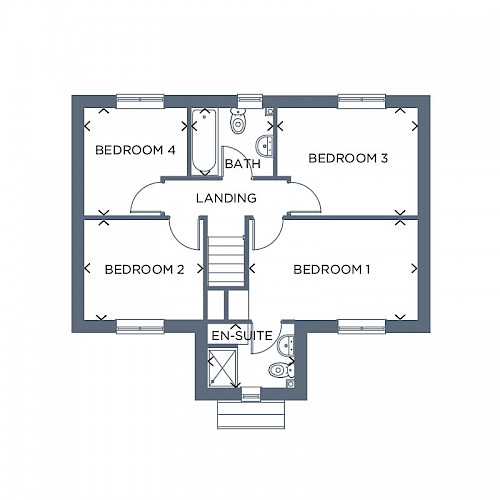
First Floor
| Room | Metres | Feet & Inches |
|---|---|---|
| Bedroom 1 | 4.24 x 2.51 | 13'11" x 8'3" |
| En-suite | 2.15 x 1.62 | 7'1" x 5'4" |
| Bedroom 2 | 2.99 x 2.51 | 9'10" x 8'3" |
| Bedroom 3 | 2.70 x 3.52 | 8'10" x 11'7" |
| Bedroom 4 | 2.70 x 2.58 | 8'10" x 8'6" |
| Bathroom | 2.08 x 1.71 | 6'10" x 5'7" |
Total liveable area: 97.36m² / 1048ft²
Standard specification
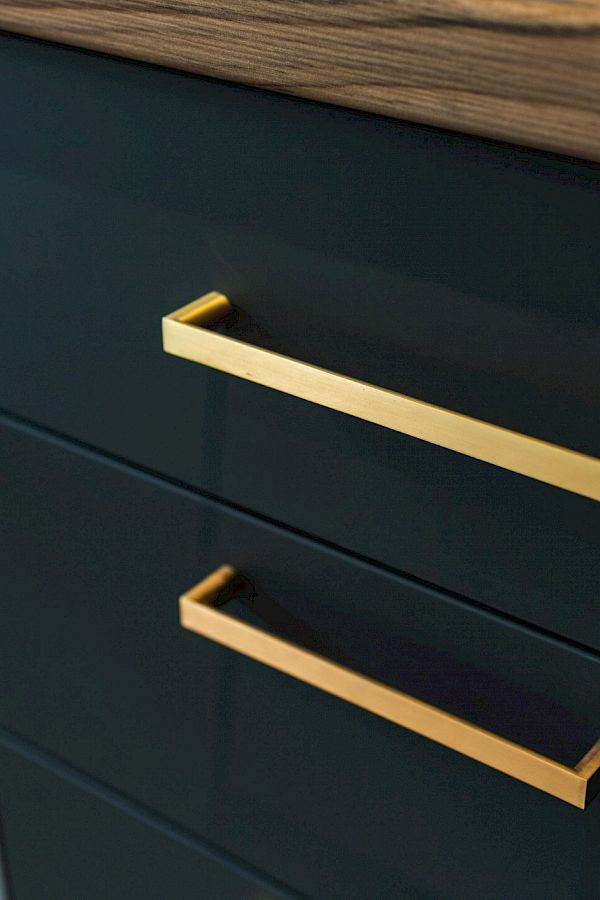
Kitchen
With 100’s of kitchen combinations to choose from you can create a space completely tailored to you. Your kitchen will include a stainless steel single oven and sink, with drainer board and a mixer tap. There will be space provided for a standard size washing machine with cold feed plumbing and a single power point.
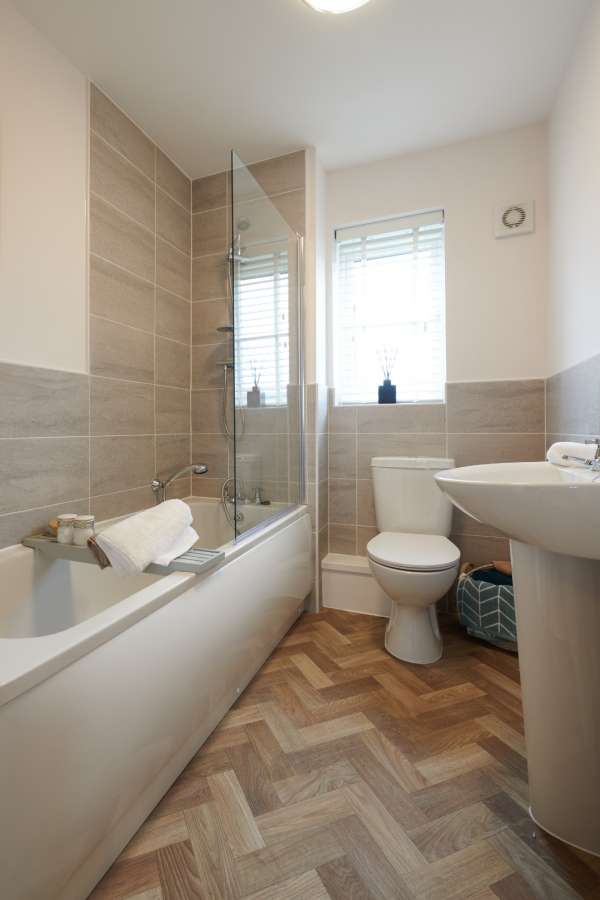
Bathrooms
Your bathroom will come complete with a white Ideal Standard bathroom suite, with pillar taps to the bath and washbasin. Choose between a range of Porcelanosa tiles to finish your bathroom perfectly.
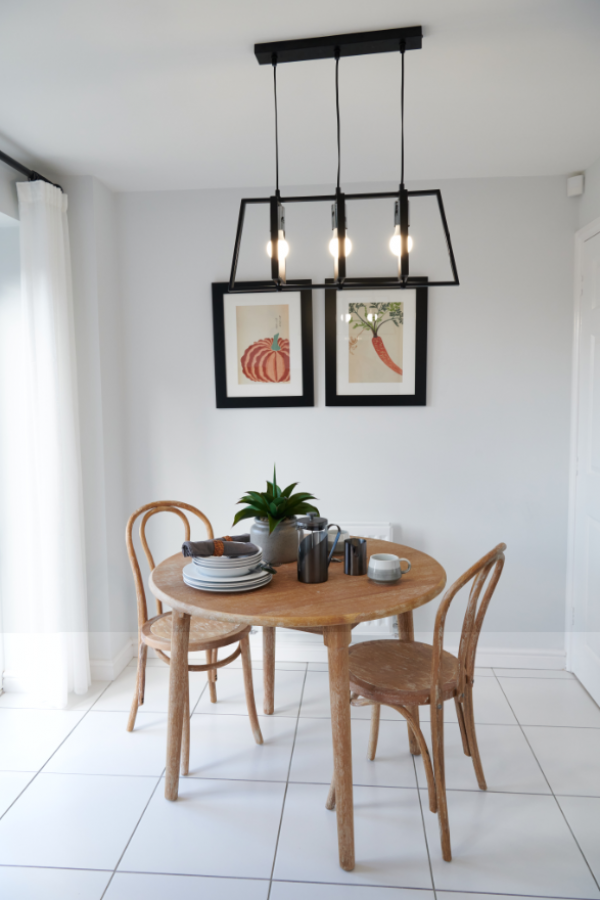
Fixtures & fittings
Your home will come finished with a consumer unit, sockets and switches all included and fit to NHBC standards. Energy saving lightbulbs will be provided where required.
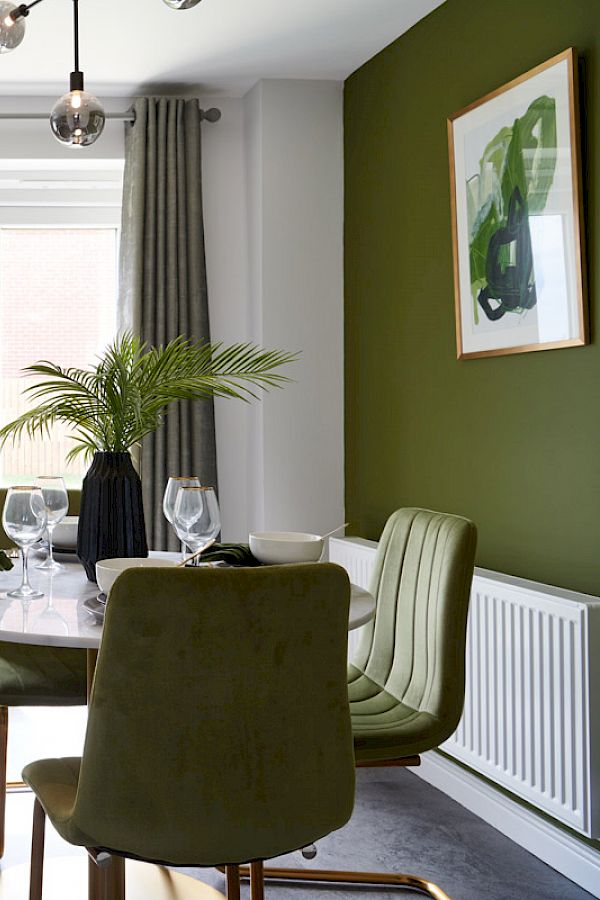
Heating
Each home comes complete with a brand new, high efficiency combination boiler and central heating system.
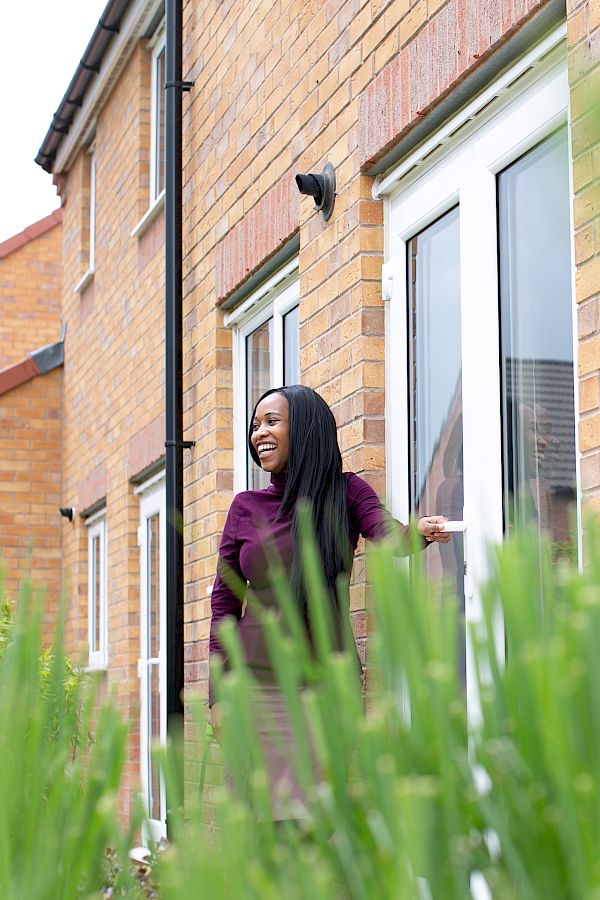
Exterior
All of our homes feature a turfed front garden and a private garden to the rear, with fencing and turf available as optional extras. Speak to your Sales Executive for more information on development specific specification.
Community

Transport
There is a regular bus service linking Langold with both Doncaster and Worksop town centres. Worksop railway station is a ten minute drive from the development and provides regular and direct services to Sheffield, Lincoln and Nottingham. The development is situated off the A60, with the A1(M) and M18 both within a 12 minute drive.

Schools
Langold Dyscarr Community School is a ten minute walk from Firbeck Fields. Ramsden Primary and Nursery School is located in the nearby village of Carlton in Lindrick and is just a five minute drive from the development. Secondary education is provided by Outwood Academy Valley in Worksop, which is less than a 15 minute drive away. Rotherham College and Doncaster College are both within a 25 minute drive of Firbeck Fields.

Amenities
There are a host of amenities located within Langold. A small supermarket, convenience store, butcher, pharmacy, dental practice, florist and fast food restaurants are all located on Doncaster Road and are all within a five minute walk of Firbeck Fields. For health care, Lakeside Surgery is just a ten minute walk from the development.

Leisure
The 300 acre Langold Country Park, with its large fishing lake, is just a 20 minute walk or three minute drive from Firbeck Fields. Designated as a Local Nature Reserve, the park also links into Dyscarr Wood and boasts a children's splash park, adventure playground, skate park, football pitch and cafe. Popular with young children, the Tropical Butterfly House Wildlife And Falconry Centre in North Anston is six miles from the development. With a large alternative zoo, numerous play areas and a water park, the centre guarantees a fun day-out for all the family. The popular towns of Tickhill and Bawtry are both within a 14 minute drive of Firbeck Fields, offering a selection of independent boutiques, cafés, bars and restaurants.
How much could you spend on a new home?

Find somewhere to call your own
- Visit our sales centre
- Doncaster Road, Langold, Nottinghamshire, S81 9FR
Contact sales team
01909491304Our sales centre and show homes are now open Thursday - Monday, 10am until 5pm.
- Can't see what you're looking for? Call us or enquire today and our Sales Executives will be in touch to help you find your perfect home.
- This development will be closed on the following days:
Thursday 25th July
Friday 26th July PM
The development will reopen as usual on Saturday 27th at 10am. We apologise for any inconvenience this may have caused.
Let us know what you are interested in so that we can keep in touch.
Please be as specific as possible to ensure your enquiry can be answered accurately.
* Fields are mandatory
Enquire Now
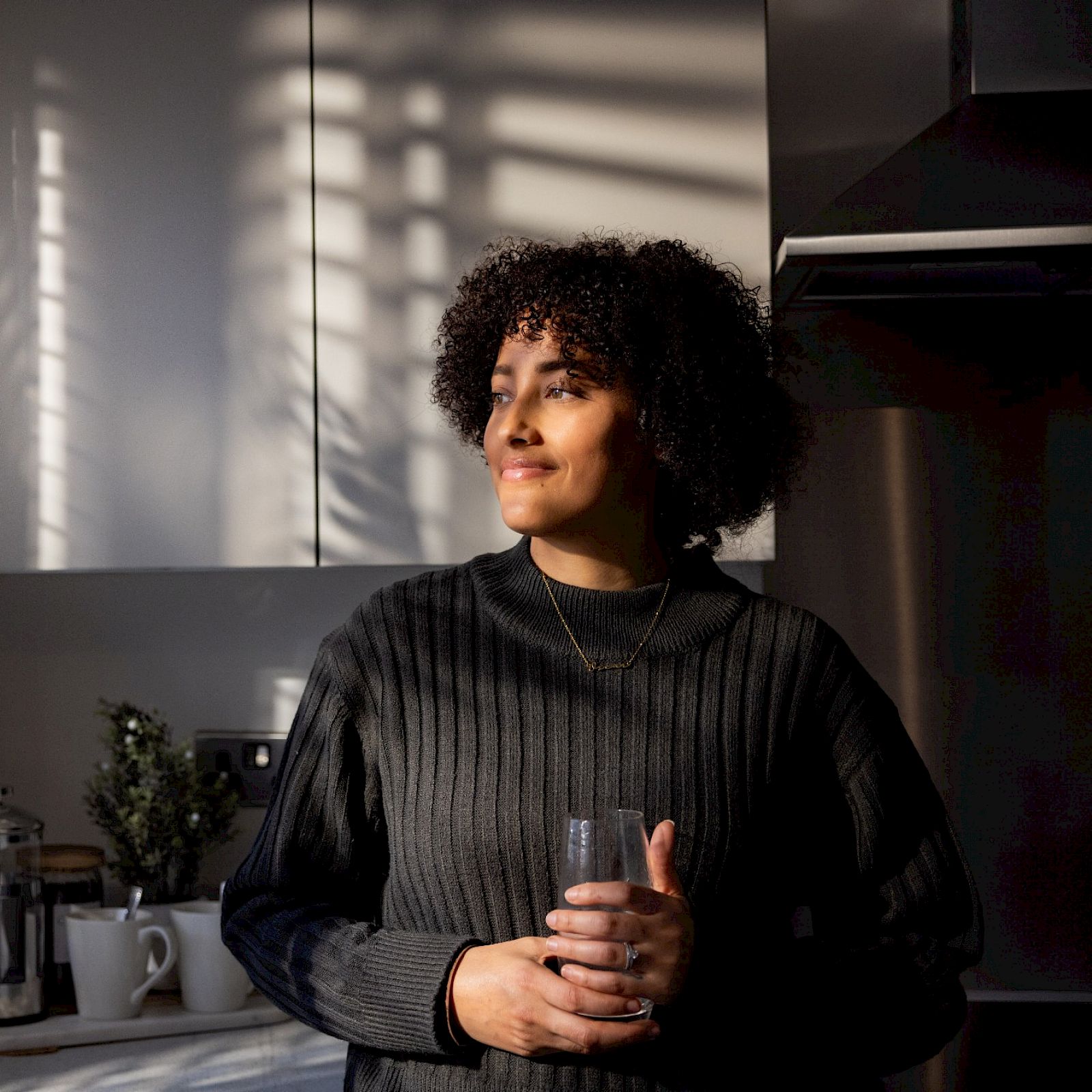
We look forward to meeting you!
Enter your information below to request an appointment for plot 15 at Firbeck Fields and we will get back to you as soon as possible to confirm.
* Fields are mandatory
Request an Appointment
Plot 15 at Firbeck Fields

