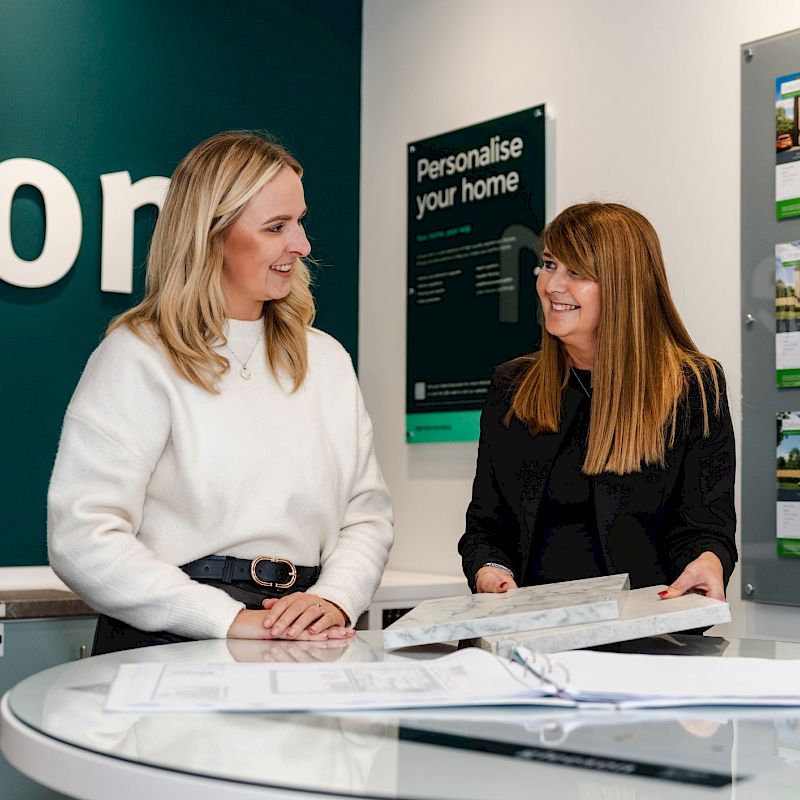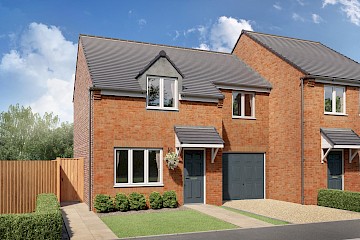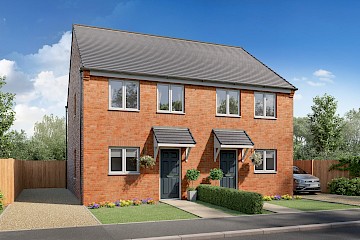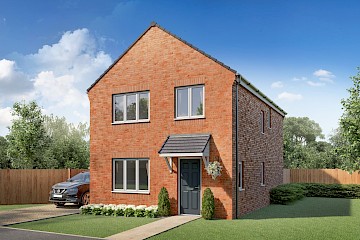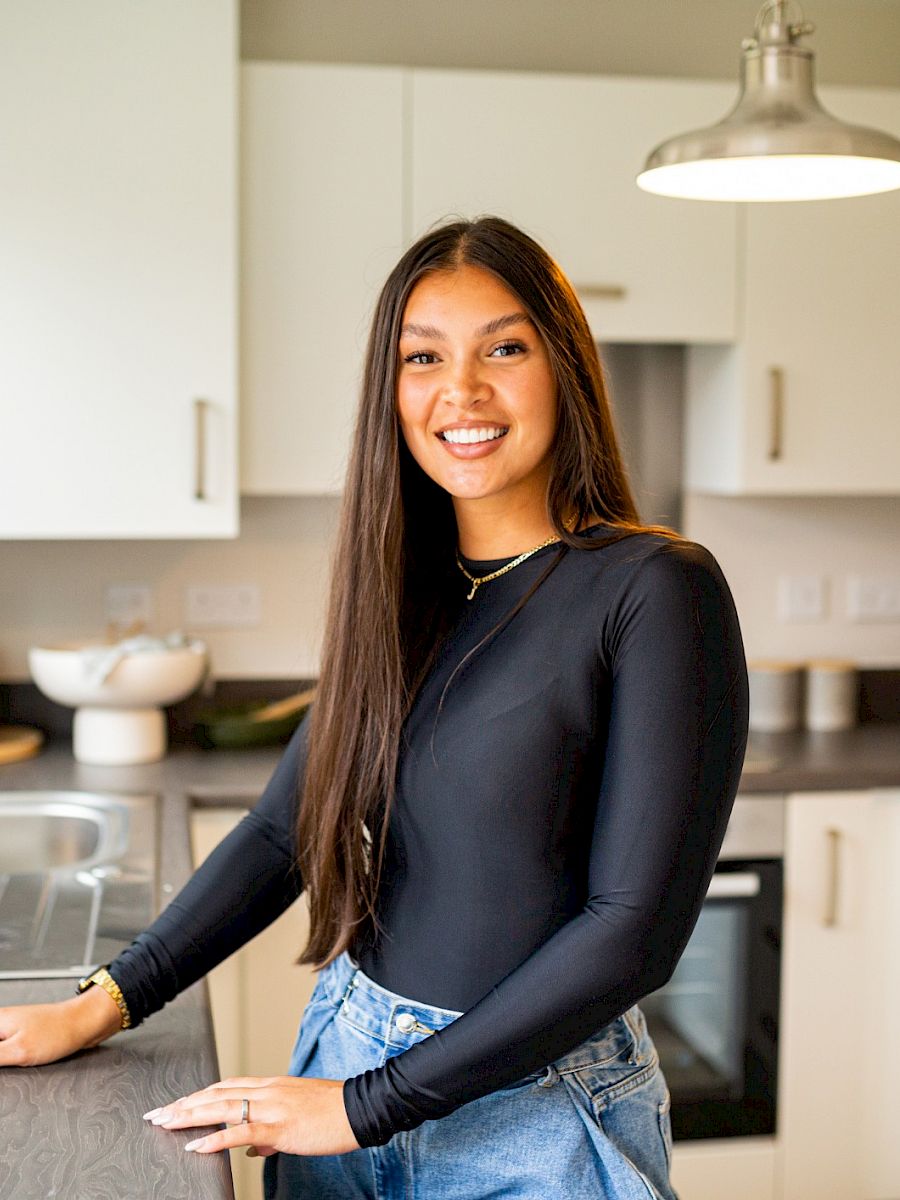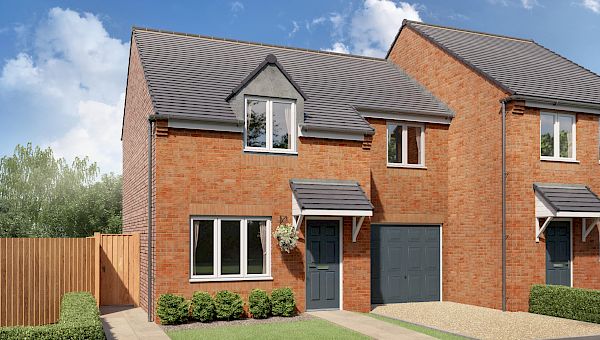
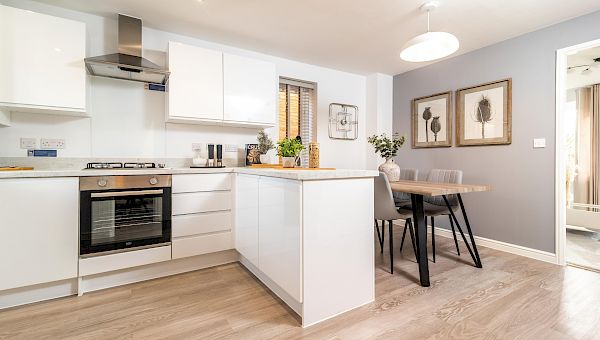
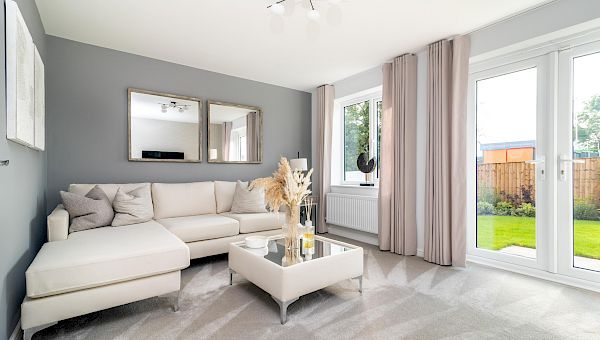
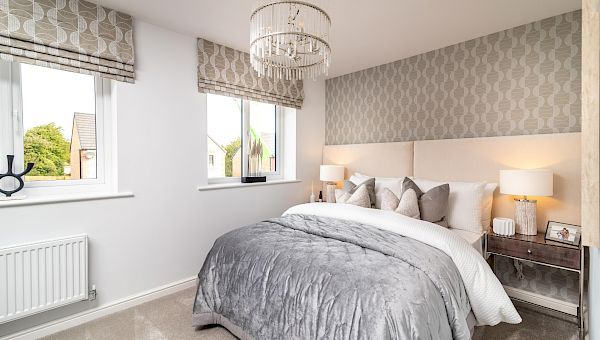
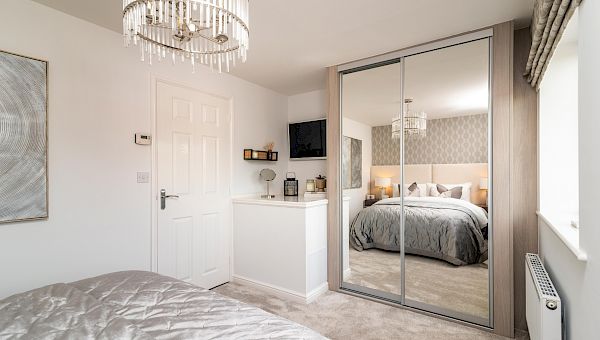
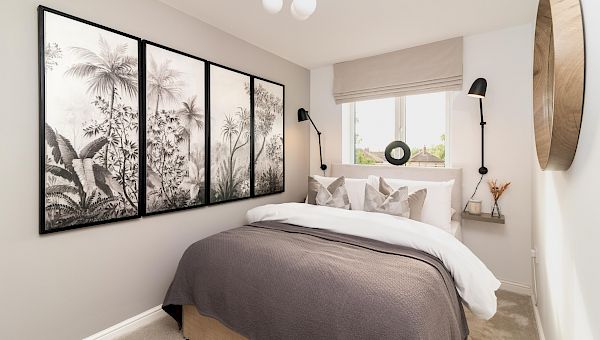
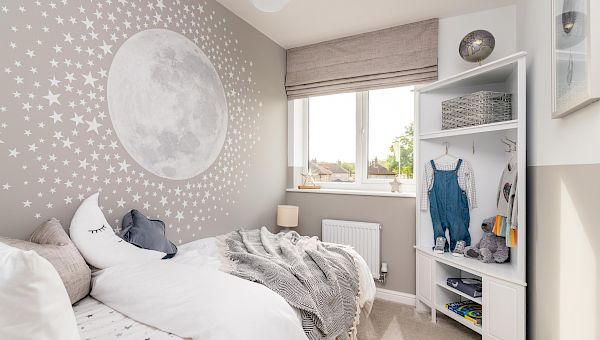
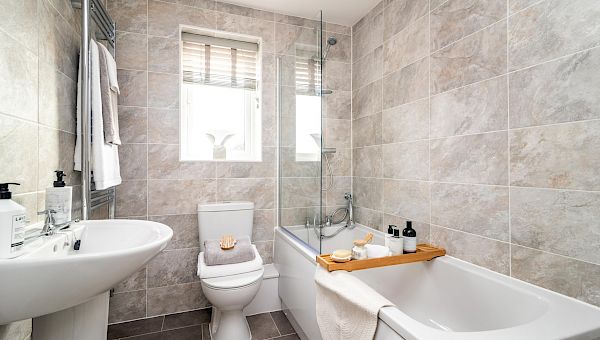
Was £210,995 | Now £204,995
Plot 5, Keady
at The Shorelands
- 3 bedroom semi-detached home
- Driveway
- 2 Bathrooms
- 3 Bedrooms
- Freehold
Available for £204,995
Corner plot
Our Sales Centre and Show Homes are open 10am until 5pm Thursday to Monday.
Contact sales team
01754 800 590- Can't see what you're looking for? Call us or enquire today and our Sales Executives will be in touch to help you find your perfect home.
- Council Tax Band TBC
- EPC Rating TBC
CORNER PLOT with a GENEROUS SIZE REAR GARDEN
WAS £210,995 | NOW £204,995
The Keady is a stunning three bedroom semi-detached home with a modern kitchen-diner and separate living room. A central staircase leads to the upstairs where you'll find spacious bedrooms and a family bathroom. The master bedroom benefits from a luxurious en-suite bathroom. A garage, large garden and driveway complete this home perfectly.
Images, dimensions, and layouts are indicative only and not plot specific. Some images may also show optional upgrades at additional cost. Plot specific elevations and finishes may vary; these should be checked with a member of our sales team. Garages are provided to selected plots and our sales team will be able to confirm whether your chosen plot includes a garage.
Key features
- Was £210,995 | Now £204,995
- Semi-detached
- Front and rear gardens
- Downstairs WC
- En-suite to master bedroom
- Wide range of options and 100+ kitchen combinations available, dependent on build stage
- 10-Year NHBC Warranty and Insurance
- 2-Year Gleeson Warranty
- Registered with NHQB
Floor Plans
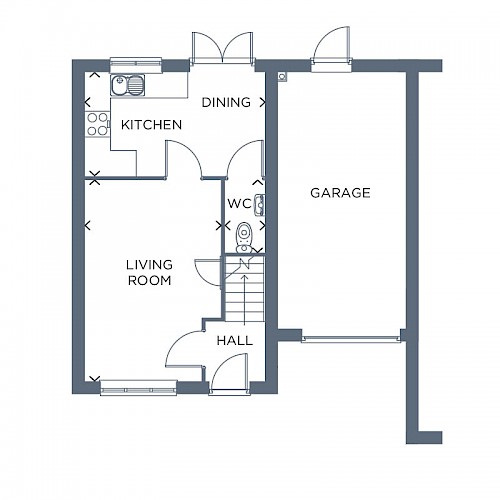
Ground Floor
| Room | Metres | Feet & Inches |
|---|---|---|
| Kitchen / Dining | 4.15 x 2.40 | 13'7" x 7'11" |
| Living Room | 4.66 x 3.07 | 15'4" x 10'1" |
| WC | 1.69 X 0.99 | 5'7" X 3'3" |
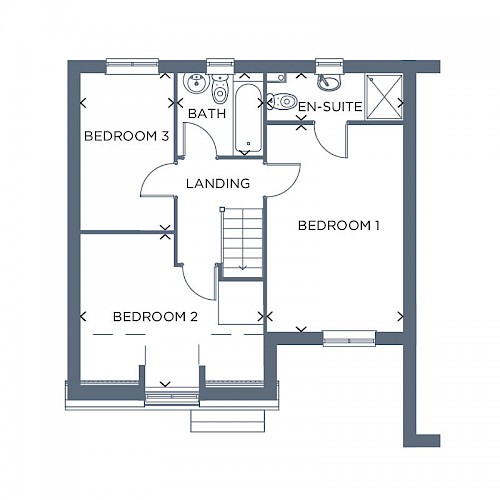
First Floor
| Room | Metres | Feet & Inches |
|---|---|---|
| Bedroom 1 | 4.77 x 3.20 | 15'8" x 10'6" |
| En-Suite | 3.20 x 1.09 | 10'6" x 3'7" |
| Bedroom 2 | 4.16 x 3.66 | 13'8" x 12'0" |
| Bedroom 3 | 3.58 x 2.11 | 11'9" x 6'11" |
| Bathroom | 1.96 x 1.86 | 6'5" x 6'1" |
Total liveable area: 77.96m² / 839ft²
Community
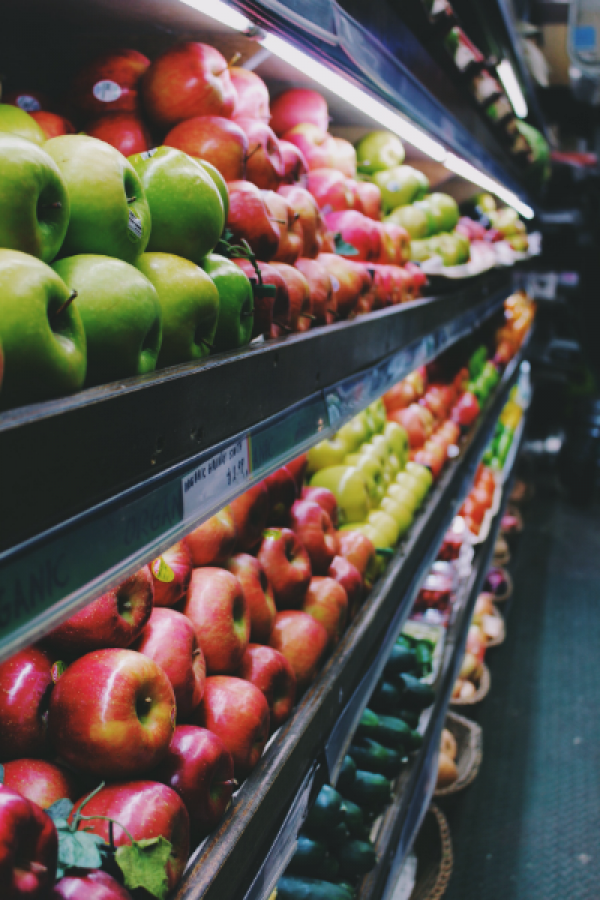
Amenities
There are plenty of fantastic local amenities nearby to this development. A Morrisons Daily store is just a stone’s throw away and Silver Beach convenience store only half a mile along the road - making it very convenient to go to the shops for those 'bits and bobs'! Only a mile away from The Shorelands there is also a Tesco Express. Beacon Medical Practice is under 2 miles away and Ingoldmells Pharmacy is only one mile away.

Leisure
This beautiful new development is just less than a mile from Ingoldmells beach and Skegness just 15 minutes away; both offering endless amount of fun for all the family with an array of restaurants, bars, pubs and lots of different activities. There is also many other things nearby such as, the Natureland Seal Sanctuary.

Schools
Ingoldmells Academy, which has been rated 'Good' by Ofsted, is just around the corner from The Shorelands. Rainbows End Play Group is also only one mile away for younger children. Skegness Grammar School is also just under five mile away from the development and has also been rated 'Good'.

Transport
The Skegness train and bus station is less than five miles away from The Shorelands. There are many bus stops along Anchor Lane taking you to the main towns of Ingoldmells and Skegness - making it an easy commute to get you where you need to be!
Show homes at The Shorelands
How much could you spend on a new home?
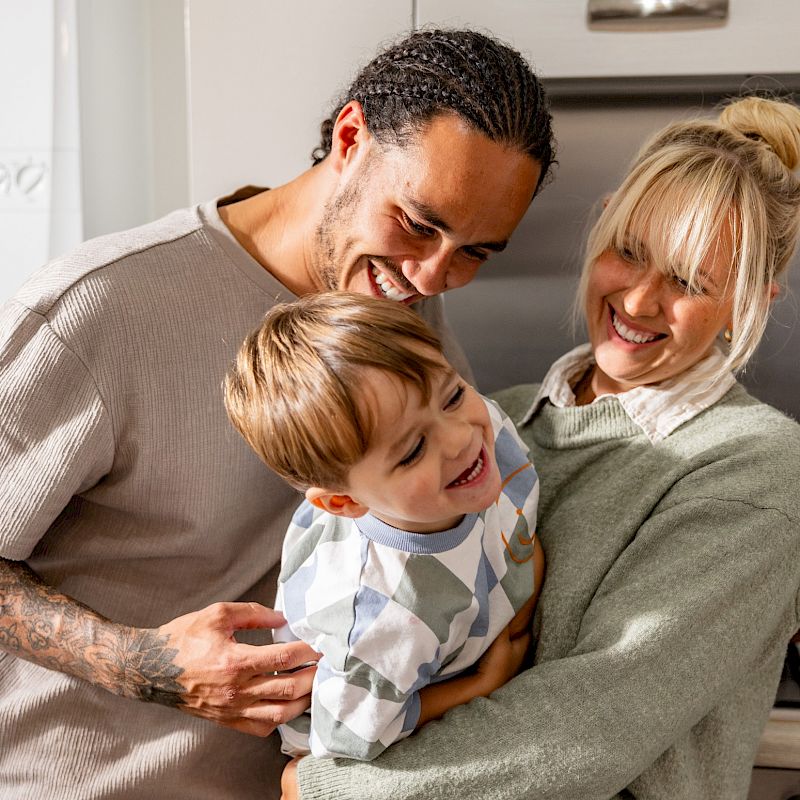
Find somewhere to call your own
- Visit our sales centre
- Anchor Lane, Ingoldmells, PE25 1JQ
Contact sales team
01754 800 590Our Sales Centre and Show Homes are open 10am until 5pm Thursday to Monday.
- Can't see what you're looking for? Call us or enquire today and our Sales Executives will be in touch to help you find your perfect home.
Let us know what you are interested in so that we can keep in touch.
Please be as specific as possible to ensure your enquiry can be answered accurately.
* Fields are mandatory
Enquire Now
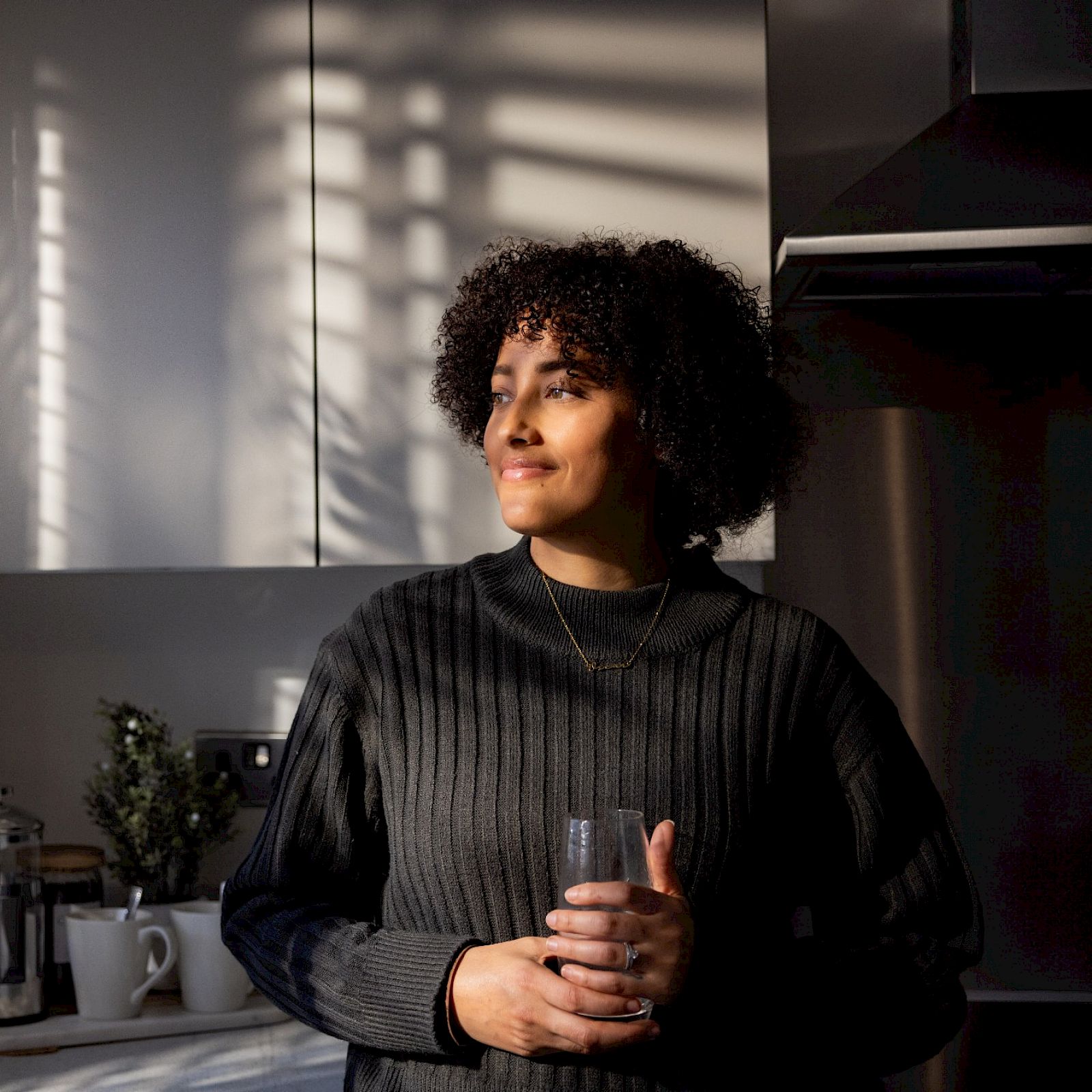
We look forward to meeting you!
Enter your information below to request an appointment for plot 5 at The Shorelands and we will get back to you as soon as possible to confirm.
* Fields are mandatory
Request an Appointment
Plot 5 at The Shorelands

