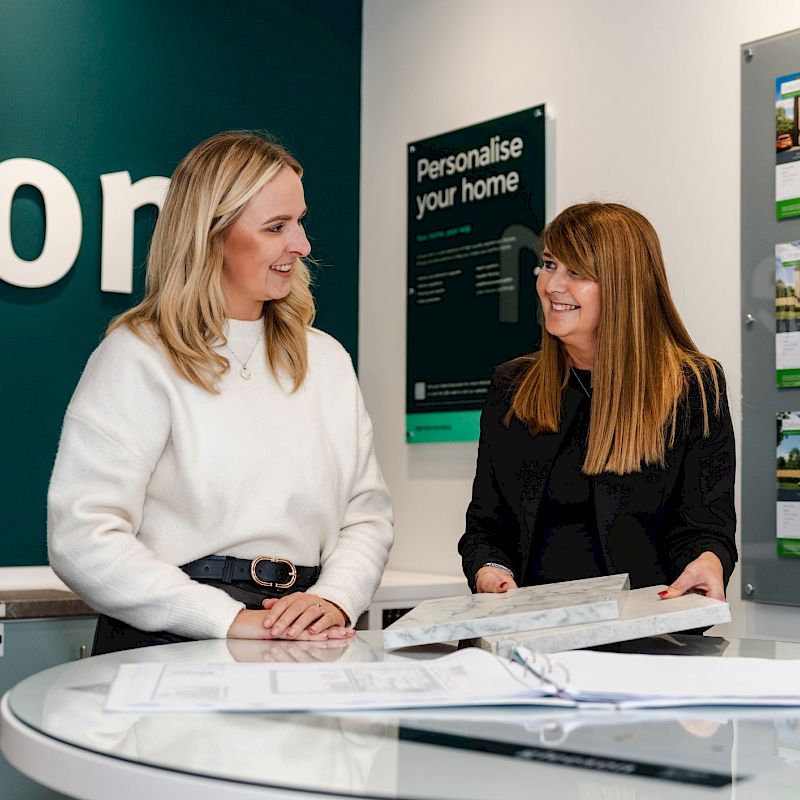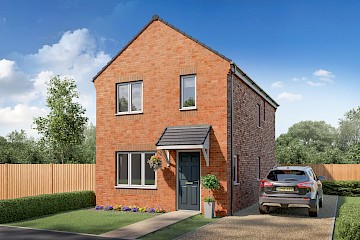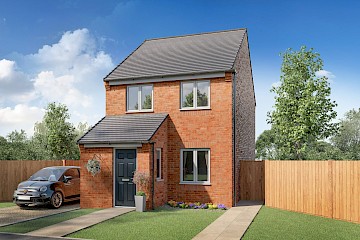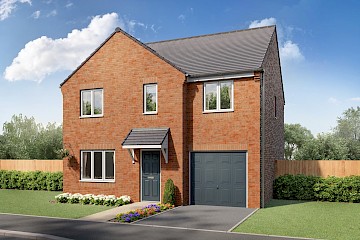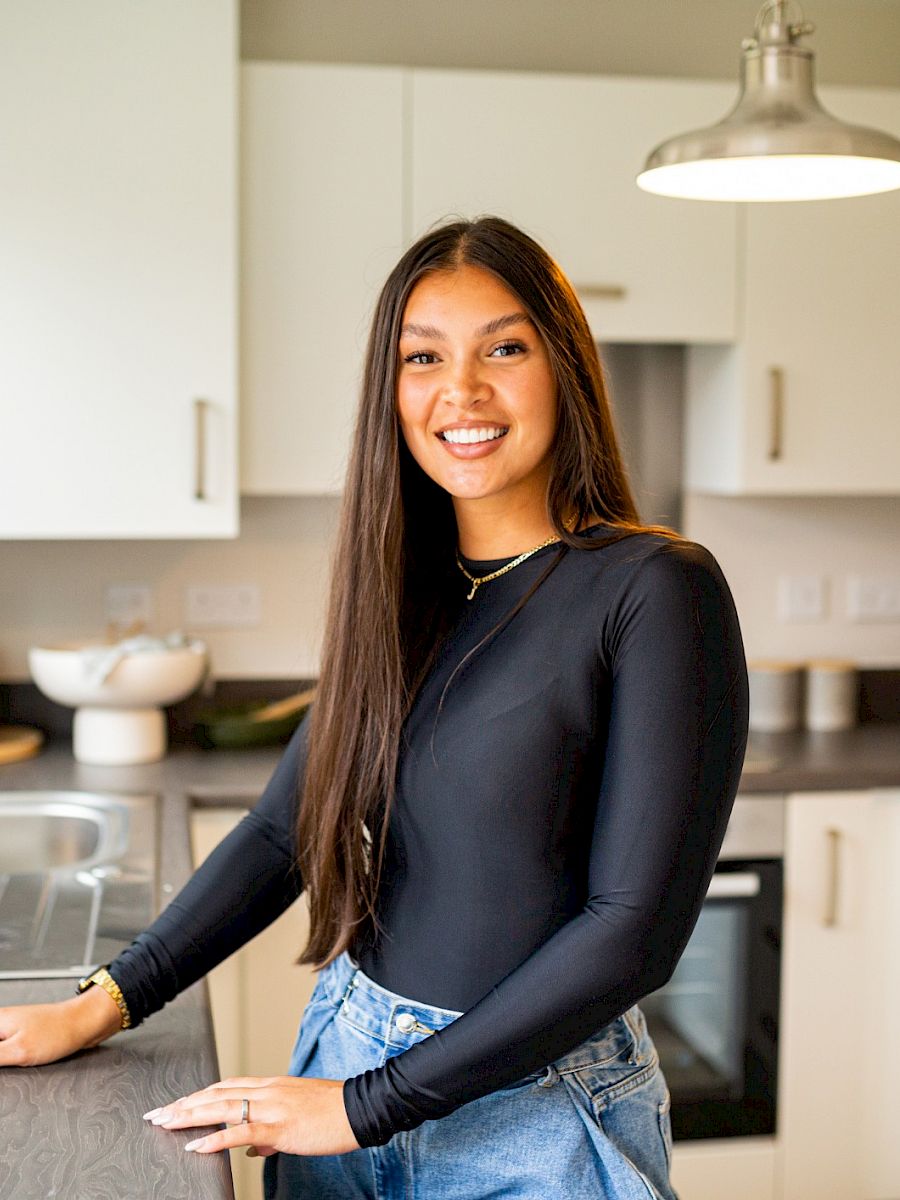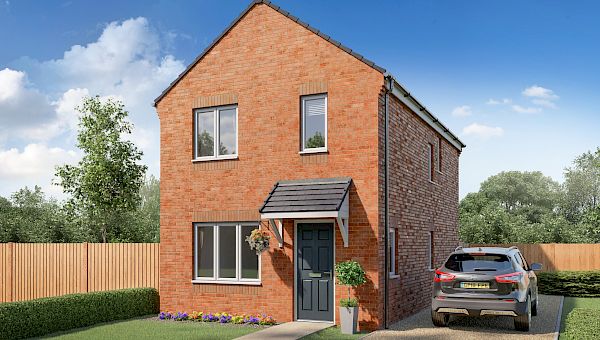
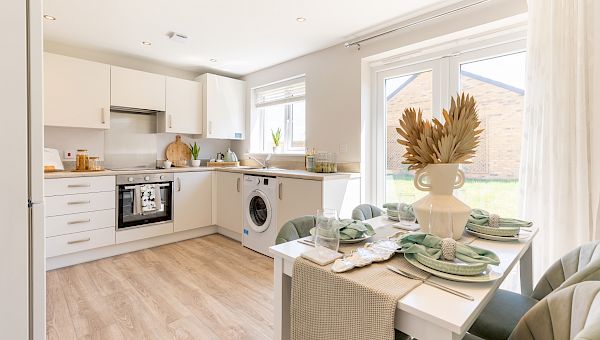
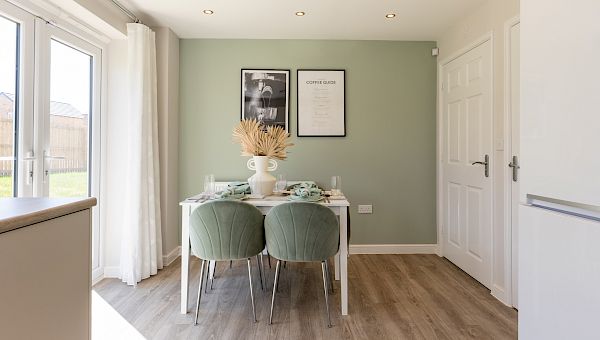
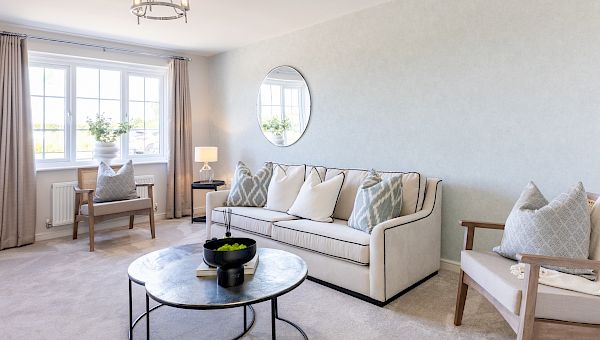
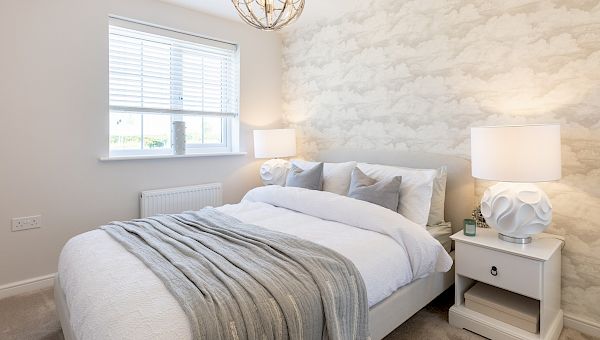
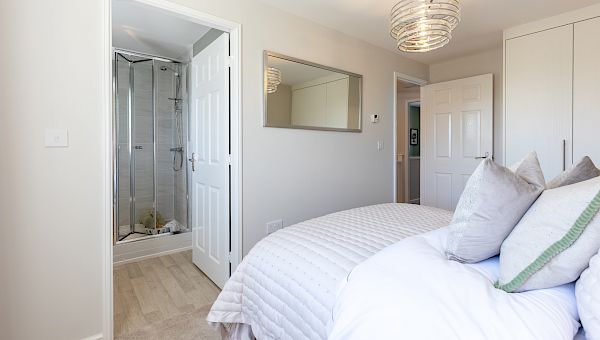
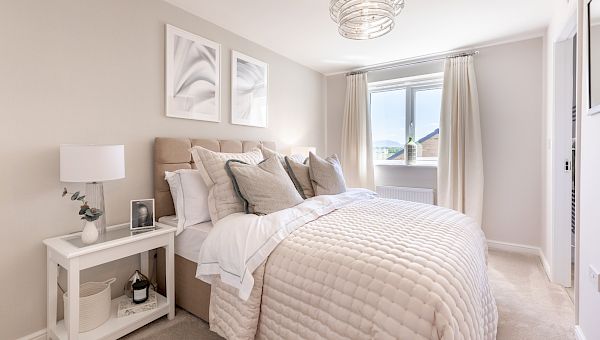
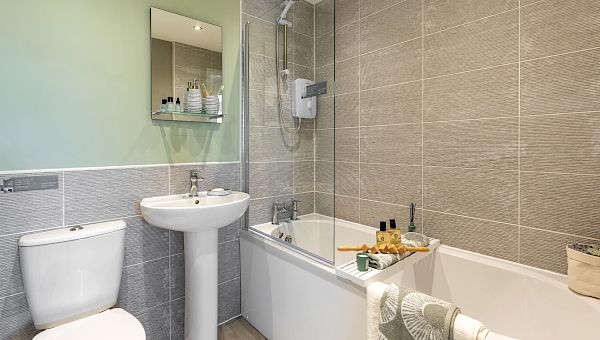
Plot 586, Brandon
at Safari
- 3 bedroom detached home
- Single Attached Garage
- 2 Bathrooms
- 3 Bedrooms
- Freehold
Available for £245,995
Our sales centre and show homes are open 5 days from Thursday to Monday from 10am to 5pm. Closed Tuesday and Wednesday.
Contact sales team
0151 203 9674- Can't see what you're looking for? Call us or enquire today and our Sales Executives will be in touch to help you find your perfect home.
- Council Tax Band TBC
- Predicted Energy Rating B
The Brandon is a stunning three bedroom home perfectly designed for modern living. Benefitting from a beautiful kitchen-diner with French doors out to your own garden, a separate living room and downstairs WC this home has everything you need and more. Upstairs you'll find three well proportioned bedrooms, with a luxurious en-suite to the master bedroom.
Images, dimensions, and layouts are indicative only and not plot specific. Some images may also show optional upgrades at additional cost. Plot specific elevations and finishes may vary; these should be checked with a member of our sales team. Garages are provided to selected plots and our sales team will be able to confirm whether your chosen plot includes a garage.
Key features
- Detached
- En-suite to master bedroom
- Front and rear gardens
- Downstairs WC
- Wide range of options and 100+ kitchen combinations available, dependent on build stage
- 10-Year NHBC Warranty and Insurance
- 2-Year Gleeson Warranty
- Registered with NHQB
Take a look around
Floor Plans
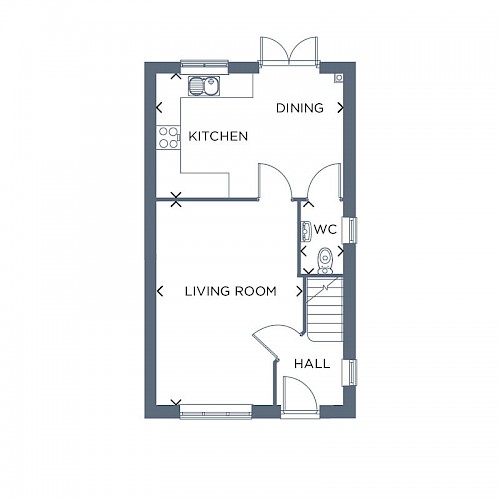
Ground Floor
| Room | Metres | Feet & Inches |
|---|---|---|
| Kitchen/Dining | 4.58 x 3.00 | 15'0" x 9'10" |
| Living Room | 5.00 x 3.61* | 16'5" x 11'10" |
| WC | 1.41 x 1.00 | 4'8" x 3'3" |
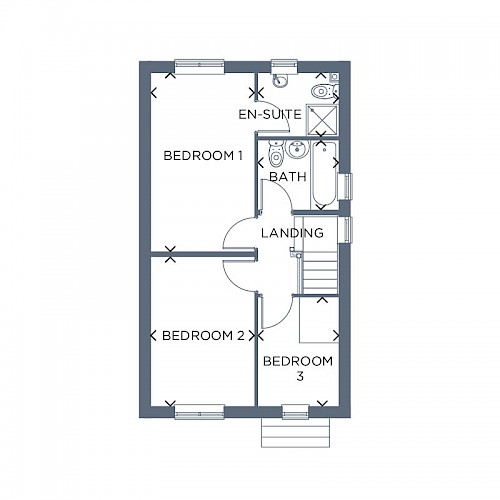
First Floor
| Room | Metres | Feet & Inches |
|---|---|---|
| Bedroom 1 | 4.41 x 2.53 | 14'6" x 8'3" |
| En-suite | 1.96 x 1.53 | 6'5" x 5'0" |
| Bedroom 2 | 3.66 x 2.52 | 12'0" x 8'3" |
| Bedroom 3 | 2.64 x 1.96 | 8'8" x 6'5" |
| Bathroom | 1.96 x 1.77 | 6'5" x 5'10" |
Total liveable area: 75.85m² / 816ft²
Standard specification
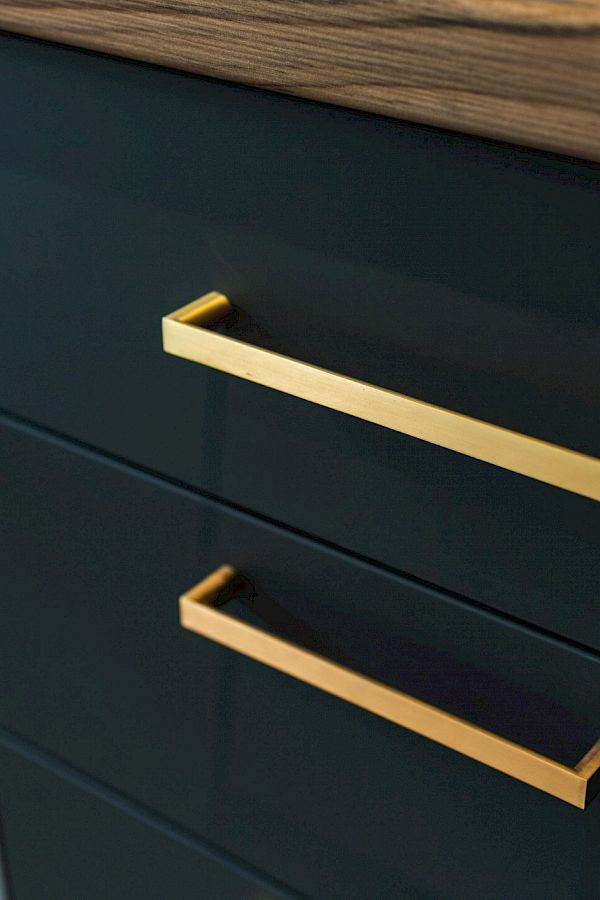
Kitchen
With 100’s of kitchen combinations to choose from you can create a space completely tailored to you. Your kitchen will include a stainless steel single oven and sink, with drainer board and a mixer tap. There will be space provided for a standard size washing machine with cold feed plumbing and a single power point.
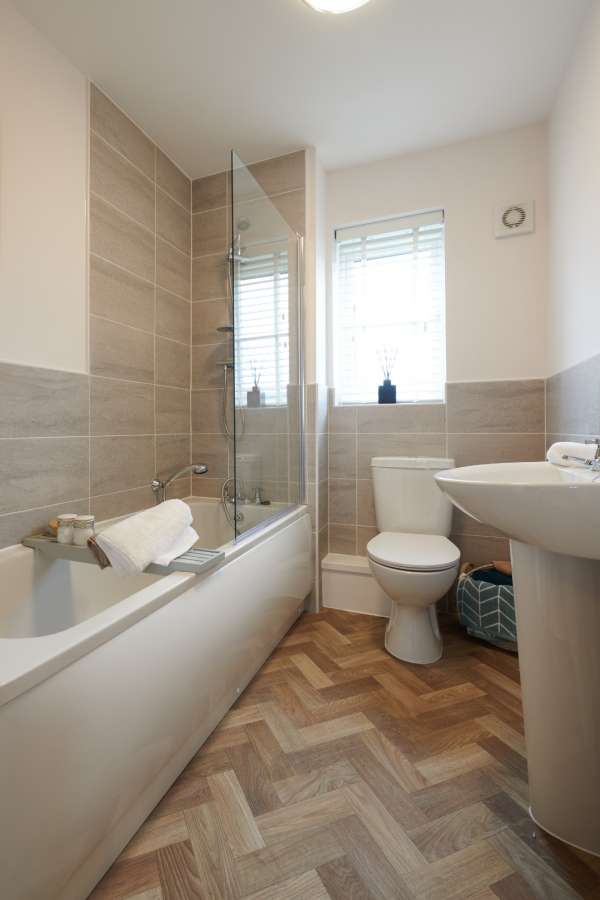
Bathrooms
Your bathroom will come complete with a white Ideal Standard bathroom suite, with pillar taps to the bath and washbasin. Choose between a range of Porcelanosa tiles to finish your bathroom perfectly.
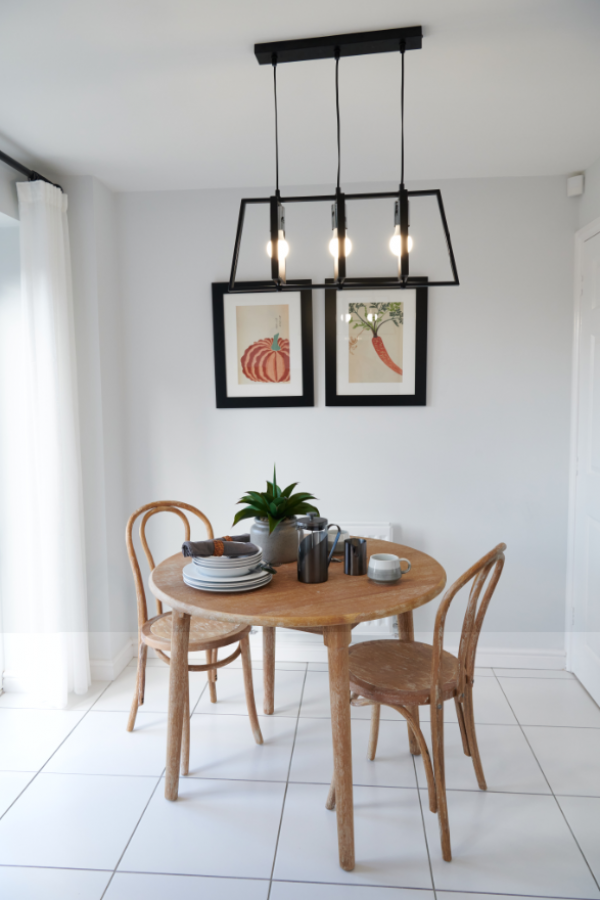
Fixtures & fittings
Your home will come finished with a consumer unit, sockets and switches all included and fit to NHBC standards. Energy saving lightbulbs will be provided where required.
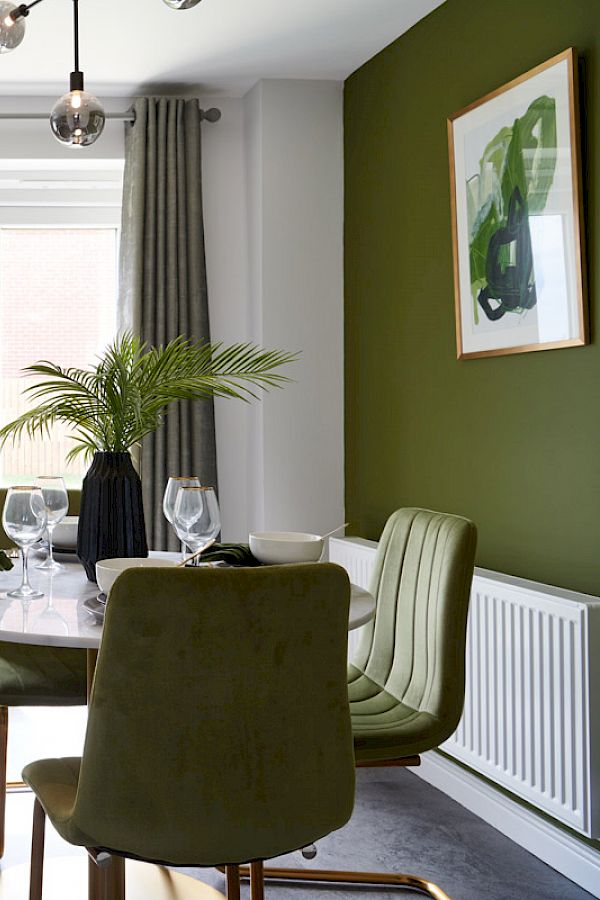
Heating
Each home comes complete with a brand new, high efficiency combination boiler and central heating system.
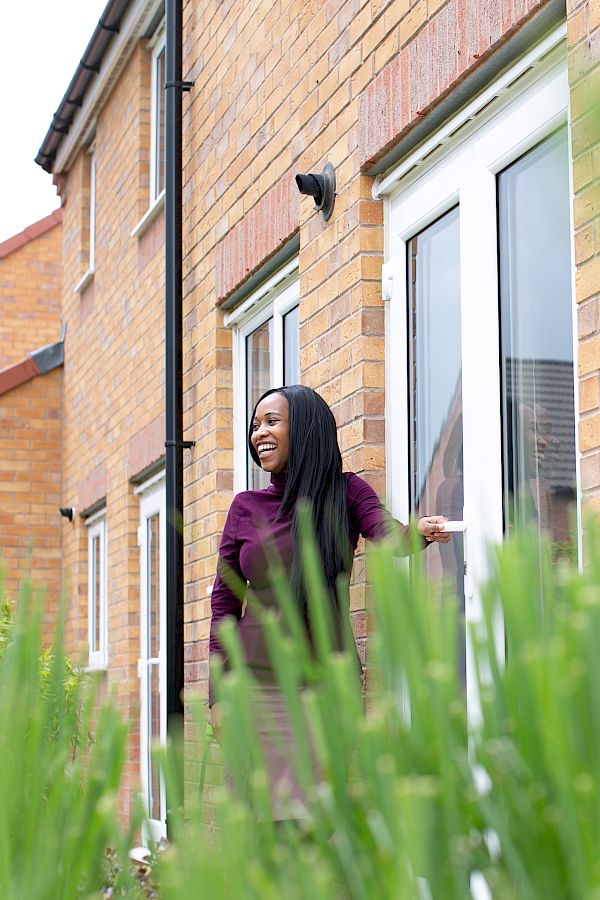
Exterior
All of our homes feature a turfed front garden and a private garden to the rear, with fencing and turf available as optional extras. Speak to your Sales Executive for more information on development specific specification.
Community
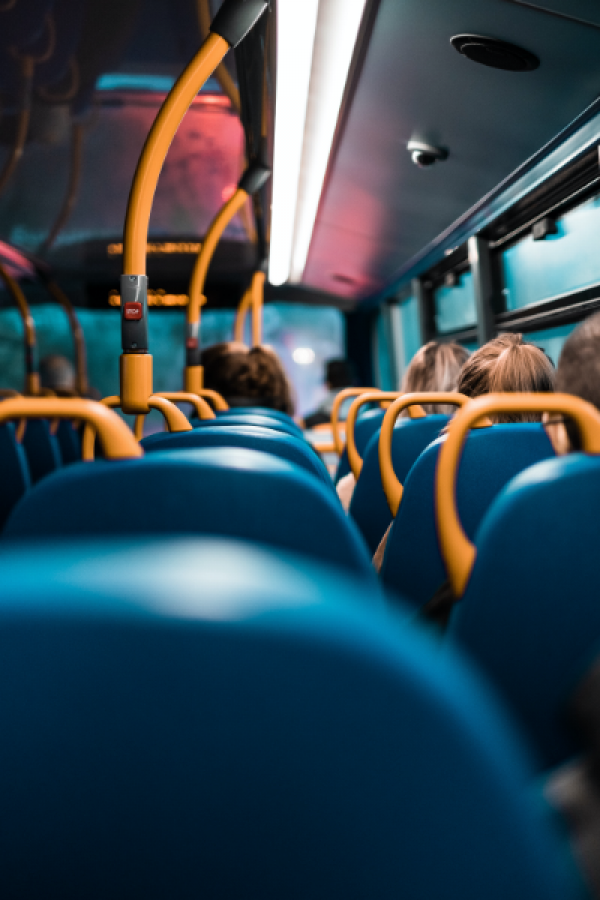
Transport
With plenty of transport links and great access to Liverpool, Safari is ideal for commuters. Longridge Lane bus stop is a two minute walk away and you’ll also find at the end of Hillside Avenue a bus stop which is along the 217 bus route to Kirkby Civic Centre and Huyton Bus Station. At Huyton Bus Station there’s lots of regular services to Liverpool, with buses arriving every 15 minutes in peak times.
For those looking to travel by train, Huyton Train Station is just over a mile away on Blacklow Brow. Here you’ll find frequent Northern Rail trains to Liverpool, Manchester and Wigan. There’s also Roby Station just a seven minute car ride away, which provides services to similar destinations.
For car journeys, Safari is ideally located less than 10 minutes away from Junction 3 of the M57, and the A580, providing easy access to Haydock, Wigan, St Helens and Manchester.
For travelling abroad, Liverpool John Lennon Airport is just over six miles away from the development, and is reachable by car in just 20 minutes. Alternatively you can travel by bus to the airport by catching the 89 from Pennard Avenue, just a six minute walk from Safari. Manchester Airport is also within easy reach just 40 minutes away by car.
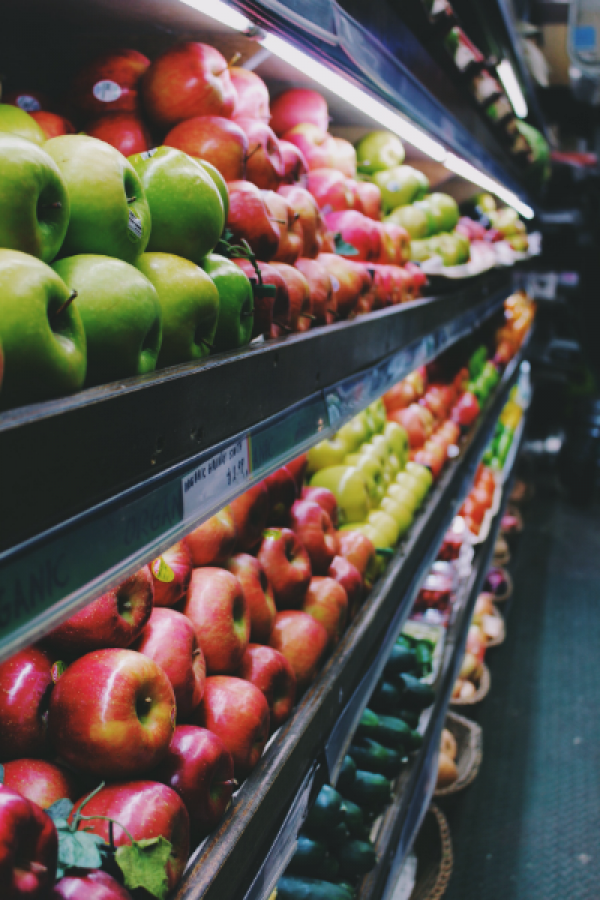
Amenities
Huyton is a well-established area with lots of beautiful open spaces to enjoy. For those who love to get outdoors, Woolfall Heath and Knowsley Hall are in close proximity to the development, providing picturesque canal side walks.
Fancy something a little different? Just over two miles away you can visit the famous Knowsley Safari Park, which boasts over 700 animals, and a five mile safari drive. A perfect day out for adults and little ones alike, Knowsley Safari Park is a great experience that won’t disappoint.
Residents of Safari will be spoilt for choice when it comes to supermarkets, there’s a great range all within 15 minutes from the development, including Lidl, Morrisons, Tesco and Asda. Plus, you’ll find plenty of convenience stores, fast food outlets, cafes and restaurants on your doorstep catering to every occasion.
Placed just 10 miles from the modern and vibrant city centre of Liverpool, world-class shopping, dining, entertainment, music and culture isn’t far away from Safari. Or if you prefer staying local, you can get your fill of retail therapy at Huyton town centre, which is full of great local shops.

Leisure
If you like sports and keeping fit, you’ll feel right at home at the nearby Knowsley Leisure and Culture Park. Here you’ll find two pools, a state of the art gym, spa, squash courts, badminton courts and football pitches.

Schools
Knowsley Lane Primary school (currently rated outstanding by Ofsted) is a mile away from the development catering for ages 3 – 11. Lord Derby Academy is located just under two mile away offering secondary education.
How much could you spend on a new home?

Find somewhere to call your own
- Visit our sales centre
- Hillside Avenue, Huyton, Knowsley, L36 8DY
Contact sales team
0151 203 9674Our sales centre and show homes are open 5 days from Thursday to Monday from 10am to 5pm. Closed Tuesday and Wednesday.
- Can't see what you're looking for? Call us or enquire today and our Sales Executives will be in touch to help you find your perfect home.
Let us know what you are interested in so that we can keep in touch.
Please be as specific as possible to ensure your enquiry can be answered accurately.
* Fields are mandatory
Enquire Now
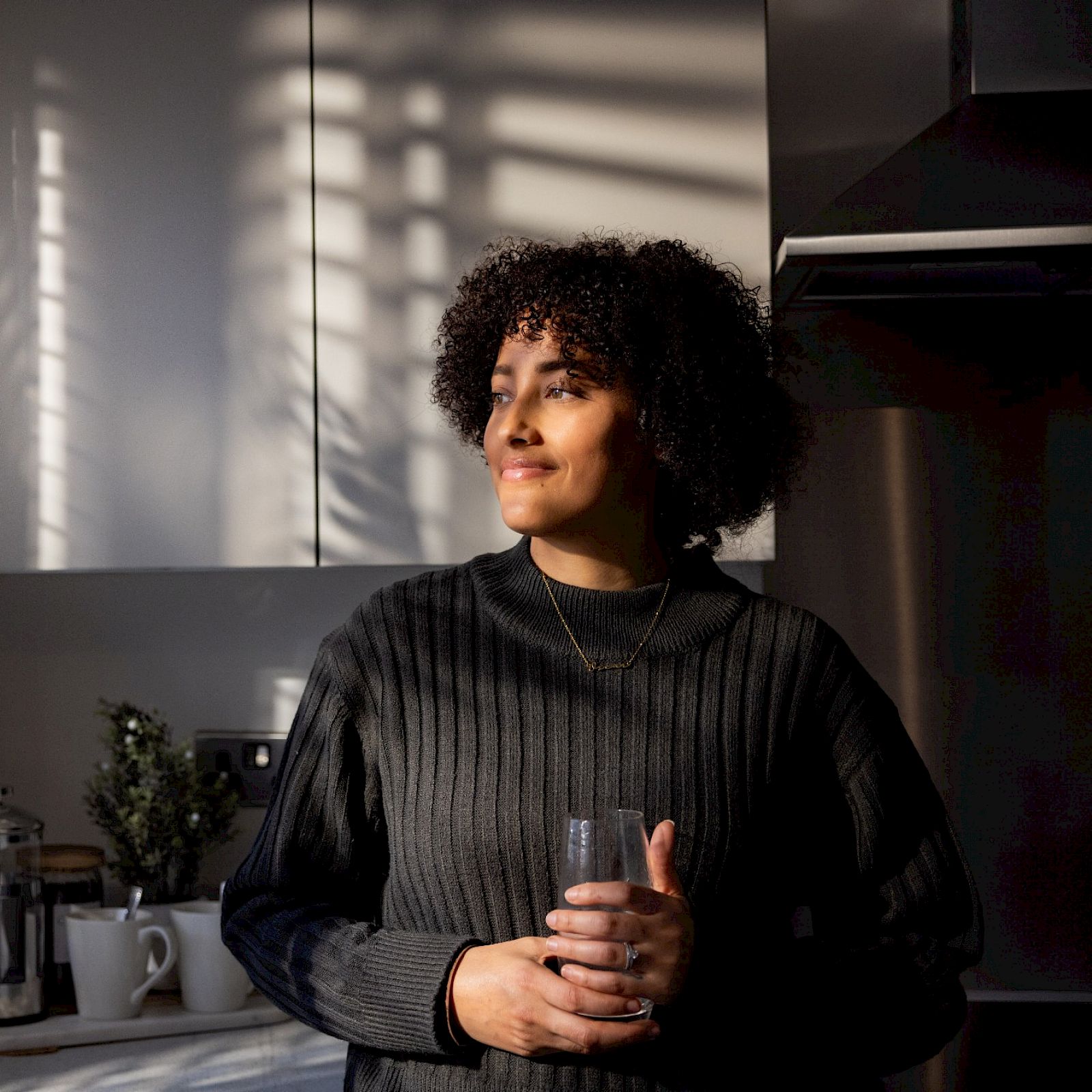
We look forward to meeting you!
Enter your information below to request an appointment for plot 586 at Safari and we will get back to you as soon as possible to confirm.
* Fields are mandatory
Request an Appointment
Plot 586 at Safari

