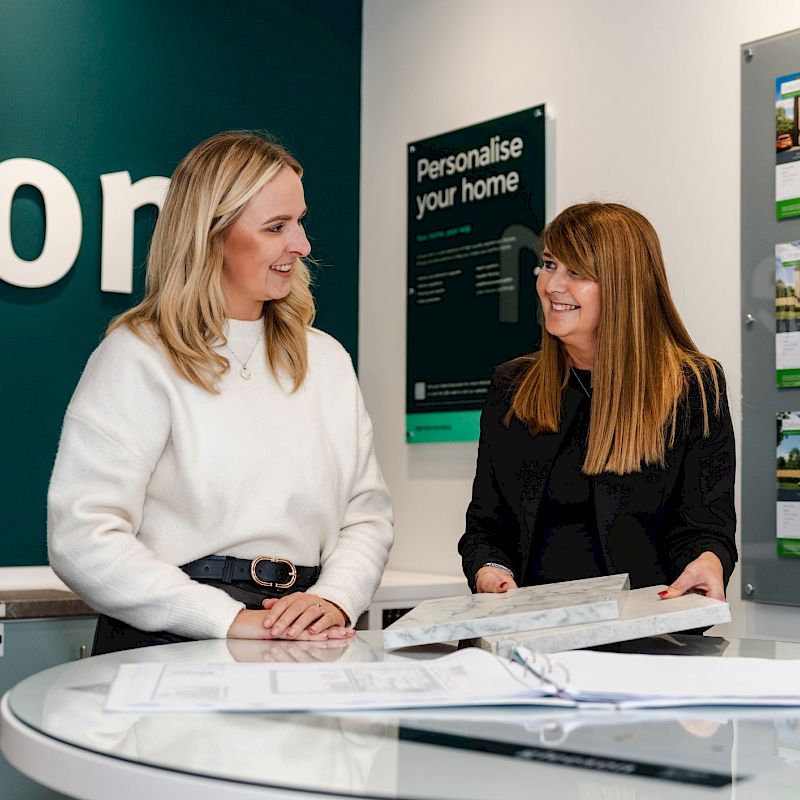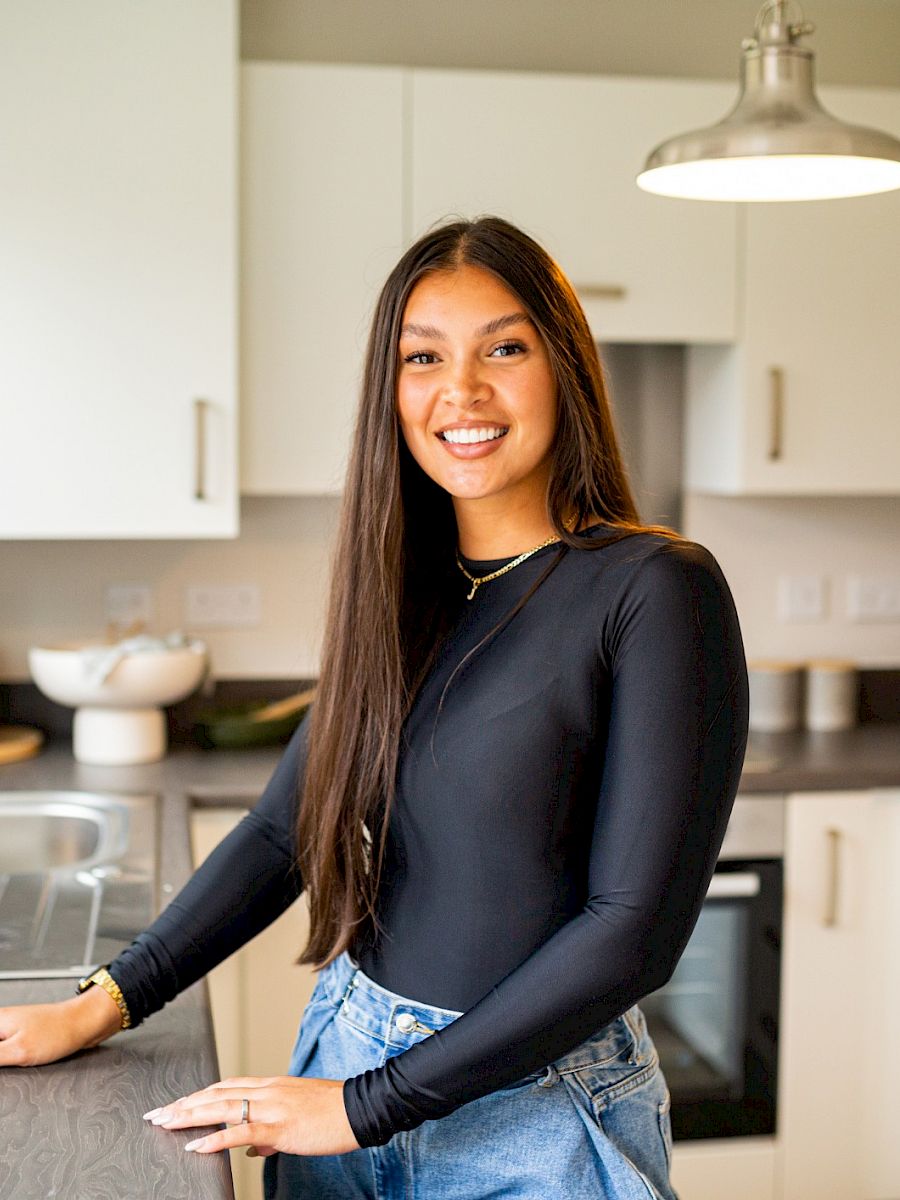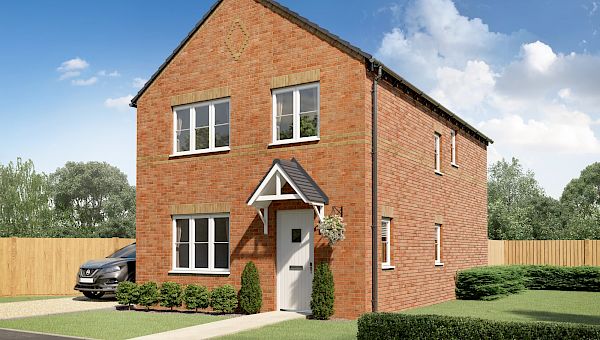
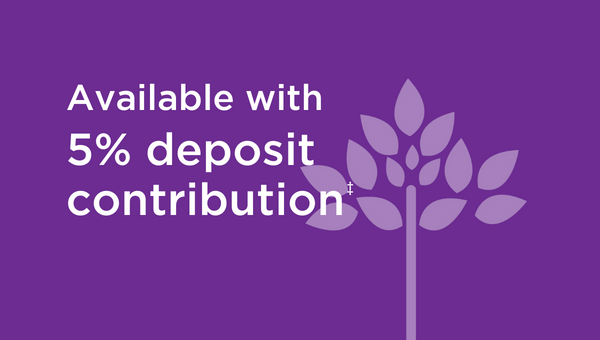
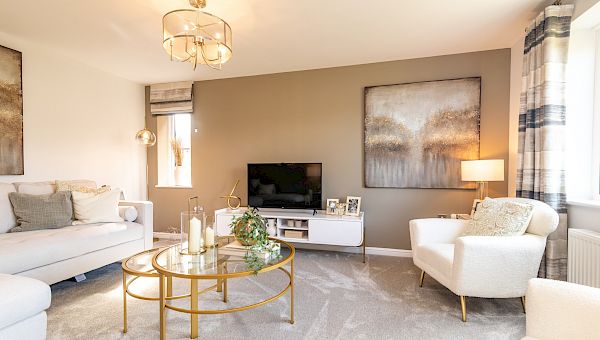
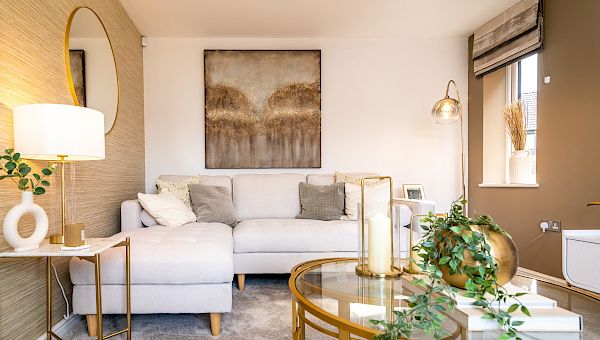
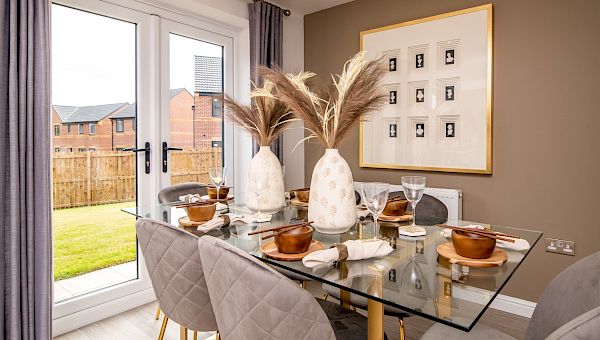
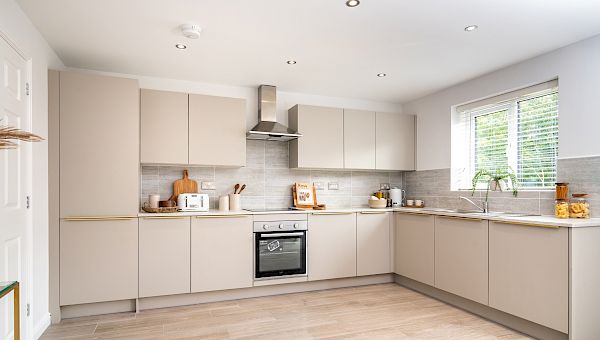
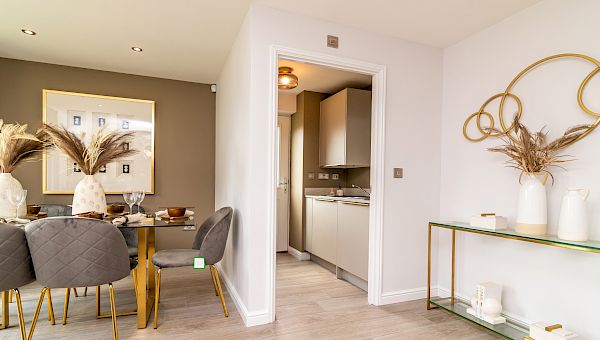
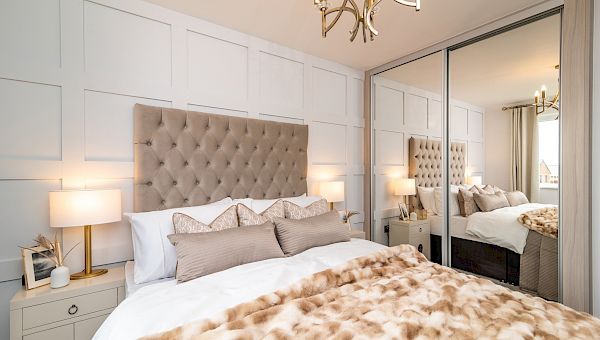
Plot 125, Longford
at Carrwood Park
- 4 bedroom detached home
- Single Detached Garage
- 2 Bathrooms
- 4 Bedrooms
- Freehold
Available for £232,995
NO STAMP DUTY TO PAYΩ
SOLD OUT - Check out Calverley View (Fagley Road, Bradford, BD2 3QR)
Contact sales team
01274916582- Council Tax Band D
- Predicted Energy Rating B
5% deposit contribution, worth £11,650‡
The four bedroom Longford boasts a large living room leading from a separate entrance hall, taking you to a stunning contemporary kitchen-dining area with French doors opening onto the rear garden. There is also a useful utility room and WC to the downstairs space. Upstairs you'll benefit from four bedrooms and a family bathroom, with the main bedroom featuring a private en-suite bathroom.
Key features
- 5% deposit contribution, worth £11,650‡
- Detached home, perfect for families
- Front and rear gardens
- Downstairs WC
- Utility room
- En-suite to master bedroom
- 10 year NHBC Warranty
- Extensive options range plus 100s of kitchen combinations to choose from
- Options available may vary dependent on build stage
- We're registered with NHQB
Take a look around
Floor Plans
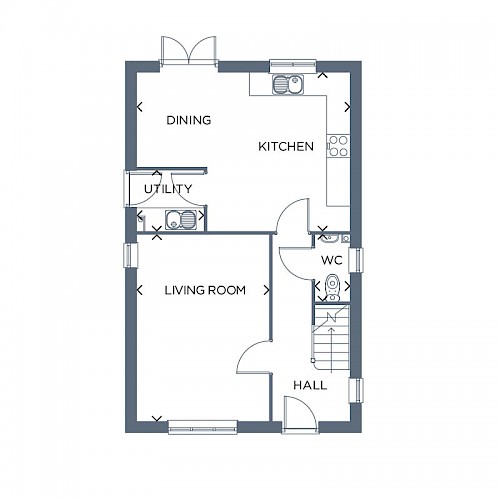
Ground Floor
| Room | Metres | Feet & Inches |
|---|---|---|
| Kitchen / Dining | 5.45 x 4.08 | 17'11" x 13'5" |
| Living Room | 4.77 x 3.39 | 15'8" 11'2" |
| Utility | 1.71 x 1.64 | 5'7" x 5'4" |
| WC | 1.70 x 0.90 | 5'7" x 2'11" |
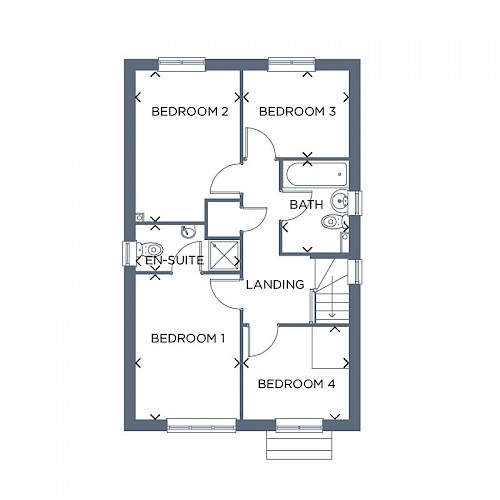
First Floor
| Room | Metres | Feet & Inches |
|---|---|---|
| Bedroom 1 | 3.72 x 2.66 | 12'2" x 8'9" |
| En-suite | 2.66 x 1.20 | 8'9" x 3'11" |
| Bedroom 2 | 3.80 x 2.66 | 12'6" x 8'9" |
| Bedroom 3 | 2.70 x 2.21 | 8'10" x 7'3" |
| Bedroom 4 | 2.70 x 2.36 | 8'10" x 7'9" |
| Bathroom | 2.36 x 1.72 | 7'9" x 5'8" |
Total liveable area: 99.00m² / 1066ft²
Standard specification
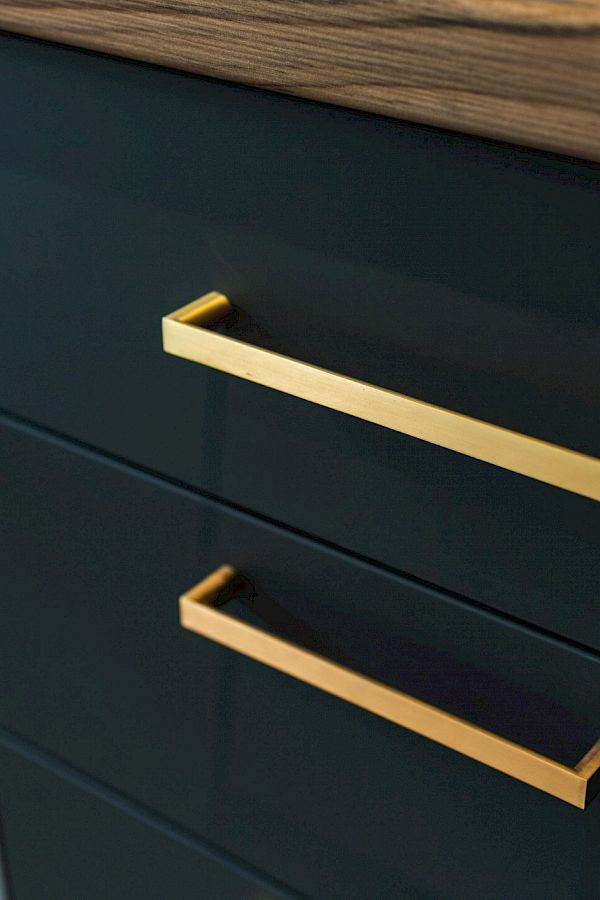
Kitchen
With 100’s of kitchen combinations to choose from you can create a space completely tailored to you. Your kitchen will include a stainless steel single oven and sink, with drainer board and a mixer tap. There will be space provided for a standard size washing machine with cold feed plumbing and a single power point.
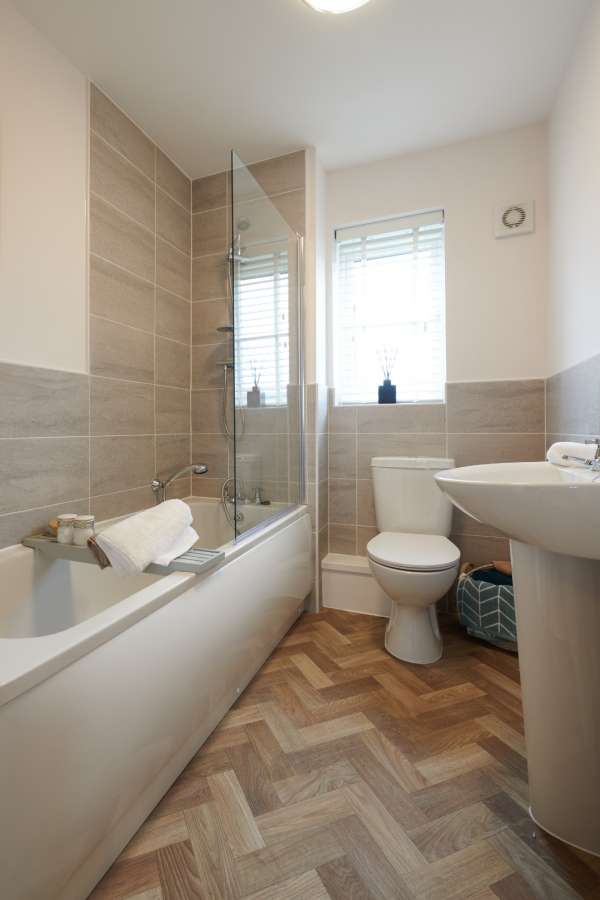
Bathrooms
Your bathroom will come complete with a white Ideal Standard bathroom suite, with pillar taps to the bath and washbasin. Choose between a range of Porcelanosa tiles to finish your bathroom perfectly.
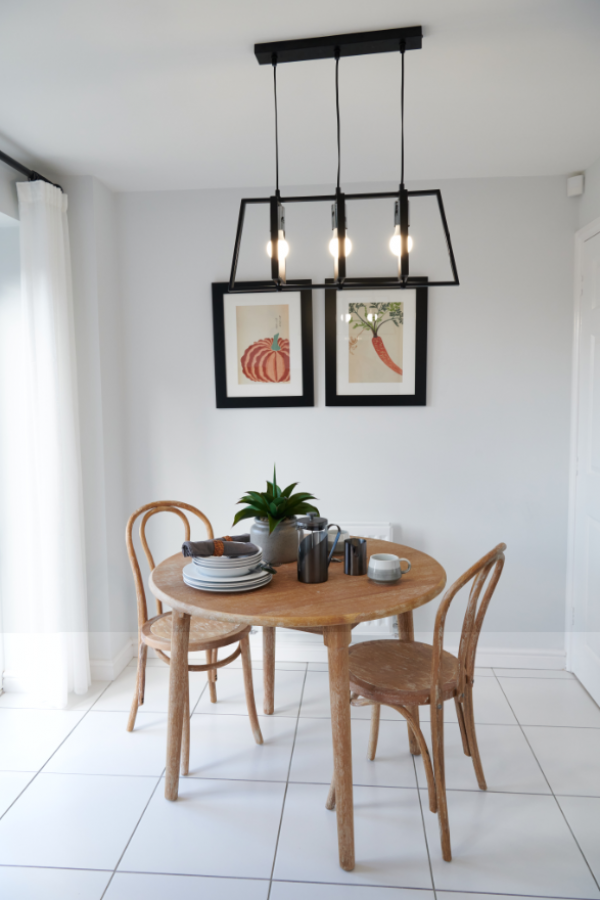
Fixtures & fittings
Your home will come finished with a consumer unit, sockets and switches all included and fit to NHBC standards. Energy saving lightbulbs will be provided where required.
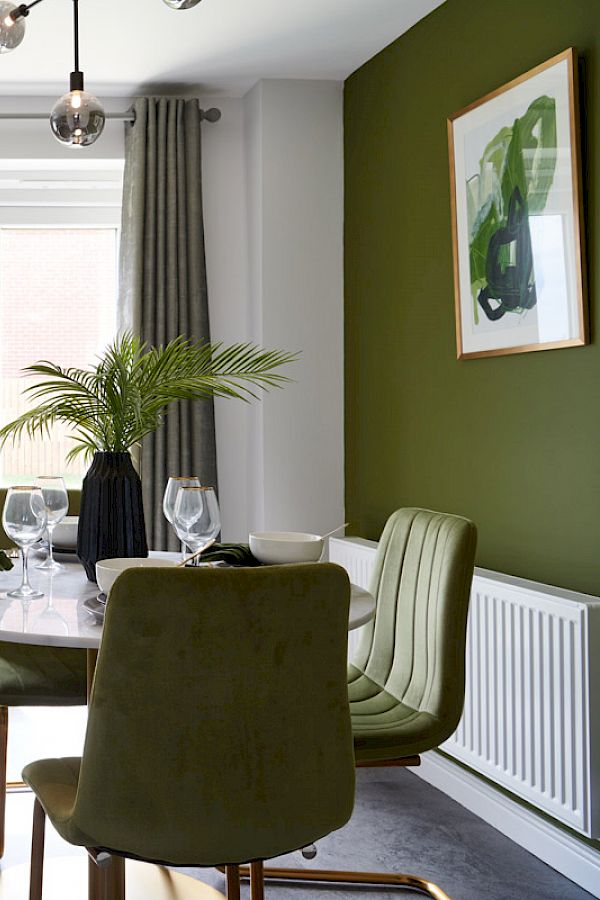
Heating
Each home comes complete with a brand new, high efficiency combination boiler and central heating system.
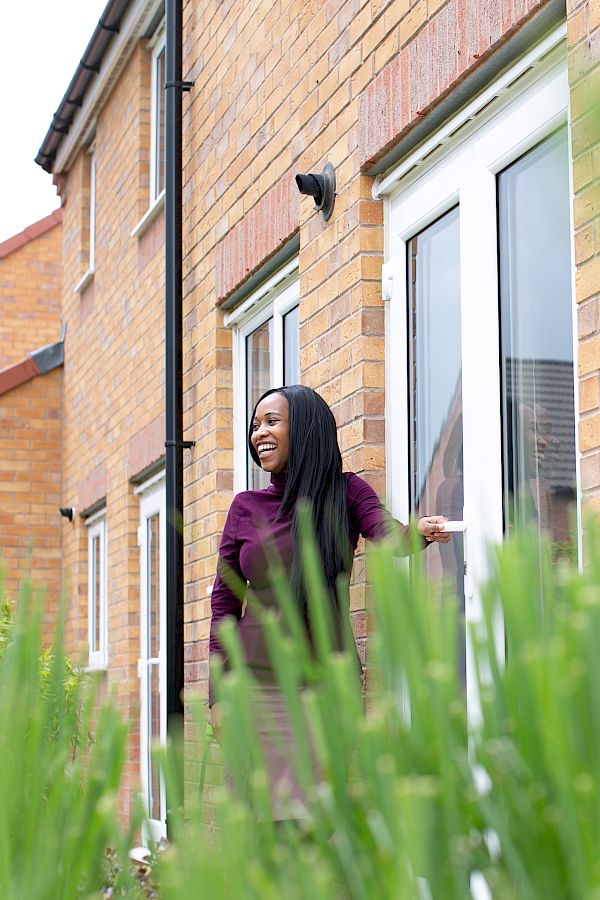
Exterior
All of our homes feature a turfed front garden and a private garden to the rear, with fencing and turf available as optional extras. Speak to your Sales Executive for more information on development specific specification.
Community
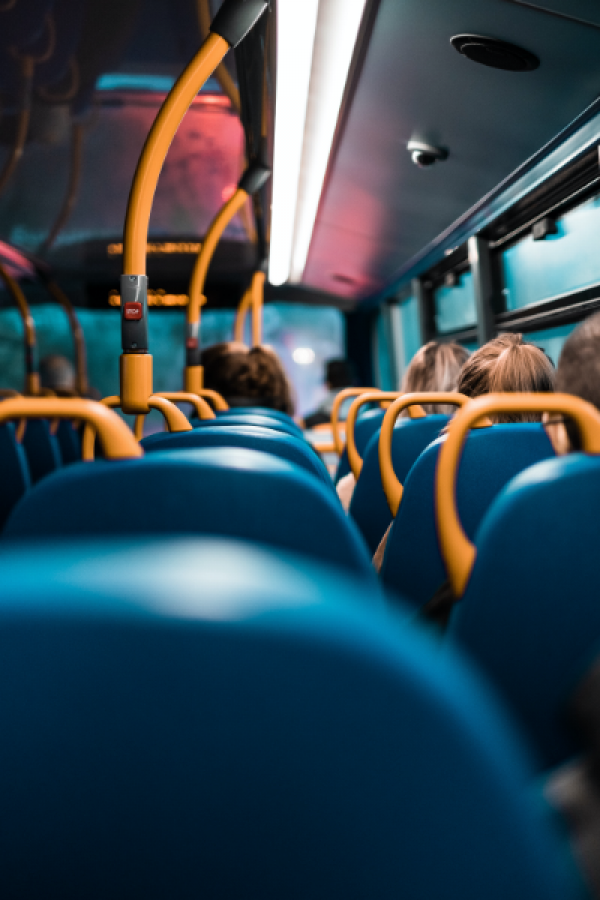
Transport
This development is close to great transport links with easy access via the A6177 and M606 to the M62 for travel across the region, facilitating the commute to Leeds and Bradford.
These new homes enjoy excellent transport links to the surrounding area. New Pudsey train station is less than three miles away with regular rail services to Wakefield, York, Selby and Manchester, and Bradford train station links to local and national destinations. There is a regular bus service on Tyersal Lane to Bradford Interchange.
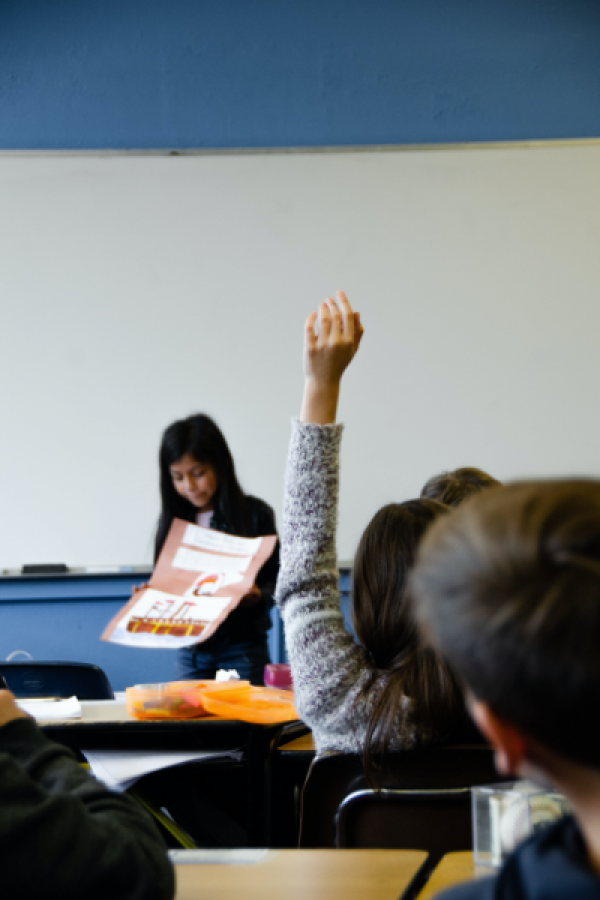
Schools
There are a selection of nursery, primary and secondary schools within two miles of Carrwood Park. For further education, Bradford College is also within travelling distance.
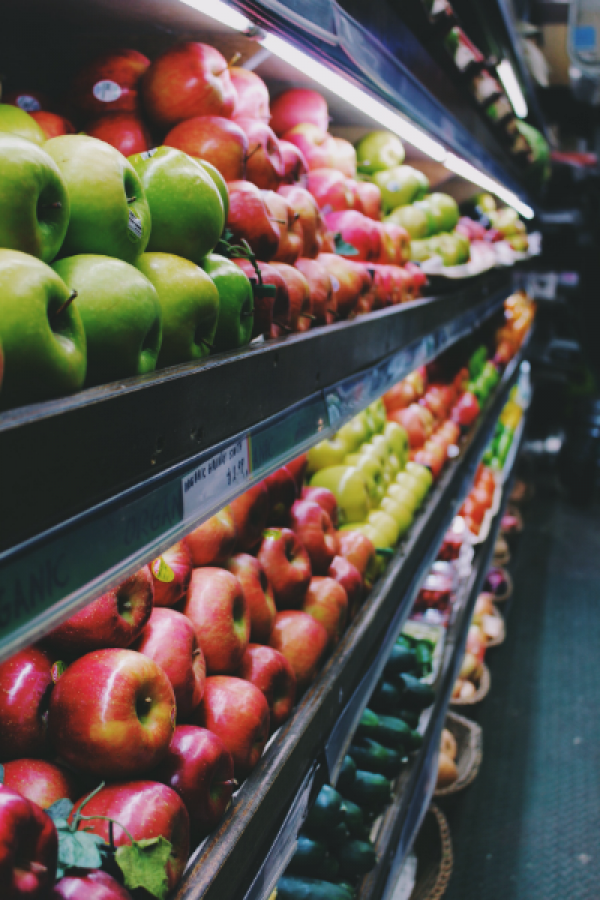
Amenities
In addition to a variety of local shops in Tyersal, Bradford's vibrant city centre offers a range of local amenities, including the Kirkgate and Broadway shopping centres, along with pubs, food outlets and supermarkets.
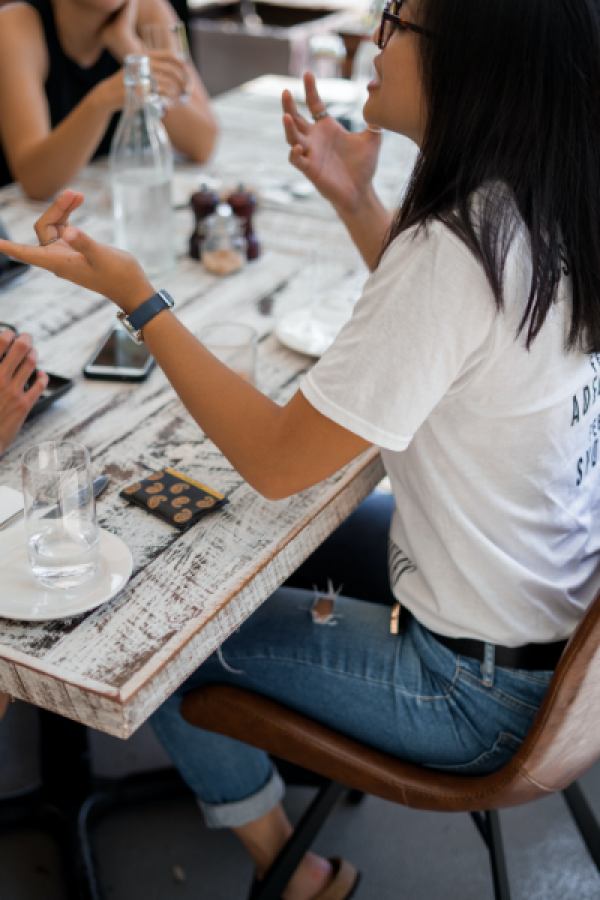
Leisure
The surrounding area boasts extensive recreational facilities including leisure and sports centres, cinemas, theatres, clubs, bars and restaurants.
How much could you spend on a new home?
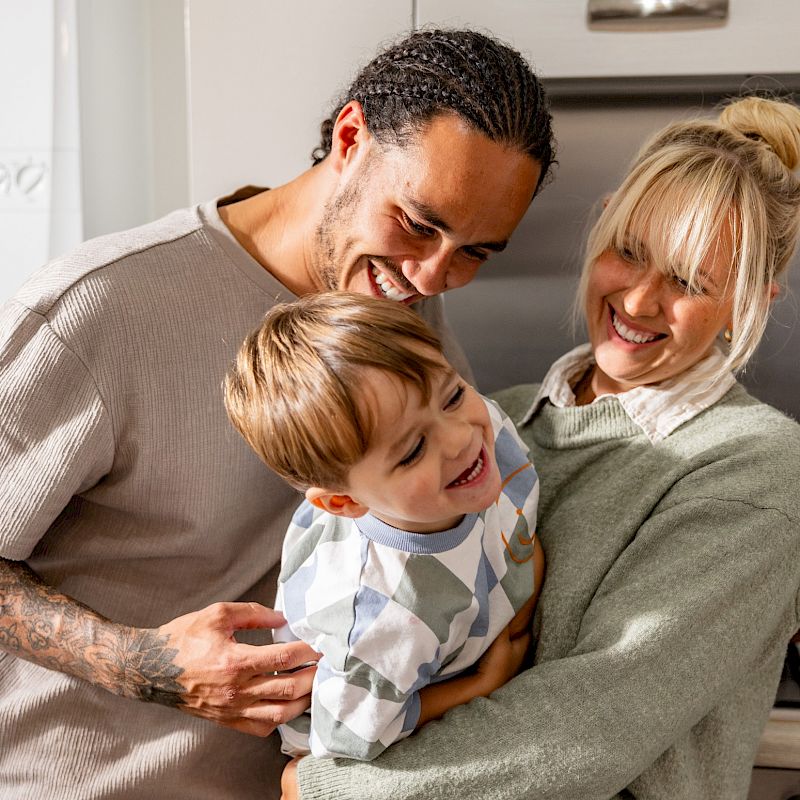
Find somewhere to call your own
- Visit our sales centre
- Carrwood Park, Tyersal Lane, Tyersal, Bradford, BD4 0FF
Contact sales team
01274916582SOLD OUT - Check out Calverley View (Fagley Road, Bradford, BD2 3QR)
Let us know what you are interested in so that we can keep in touch.
Please be as specific as possible to ensure your enquiry can be answered accurately.
* Fields are mandatory
Enquire Now
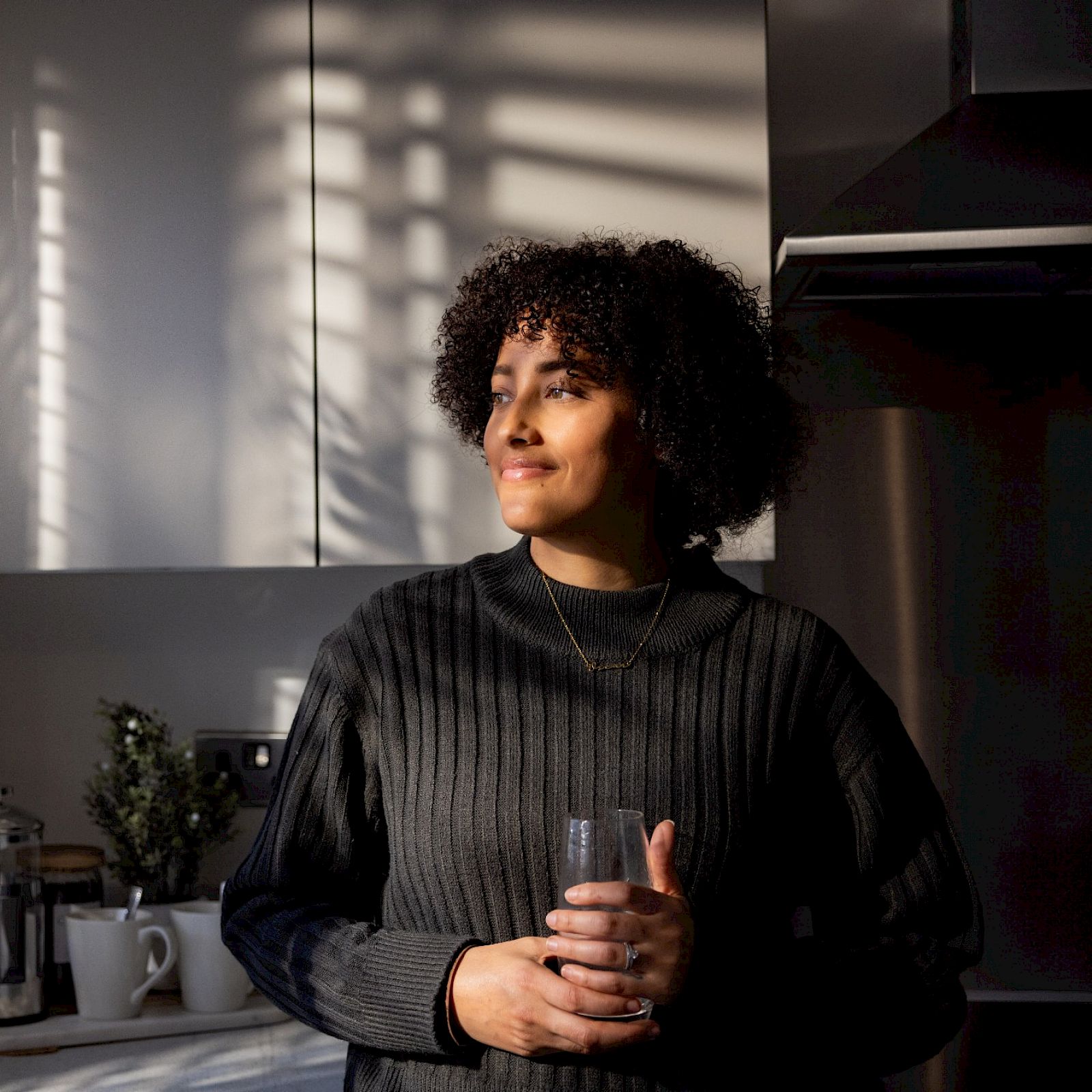
We look forward to meeting you!
Enter your information below to request an appointment for plot 125 at Carrwood Park and we will get back to you as soon as possible to confirm.
* Fields are mandatory
Request an Appointment
Plot 125 at Carrwood Park

