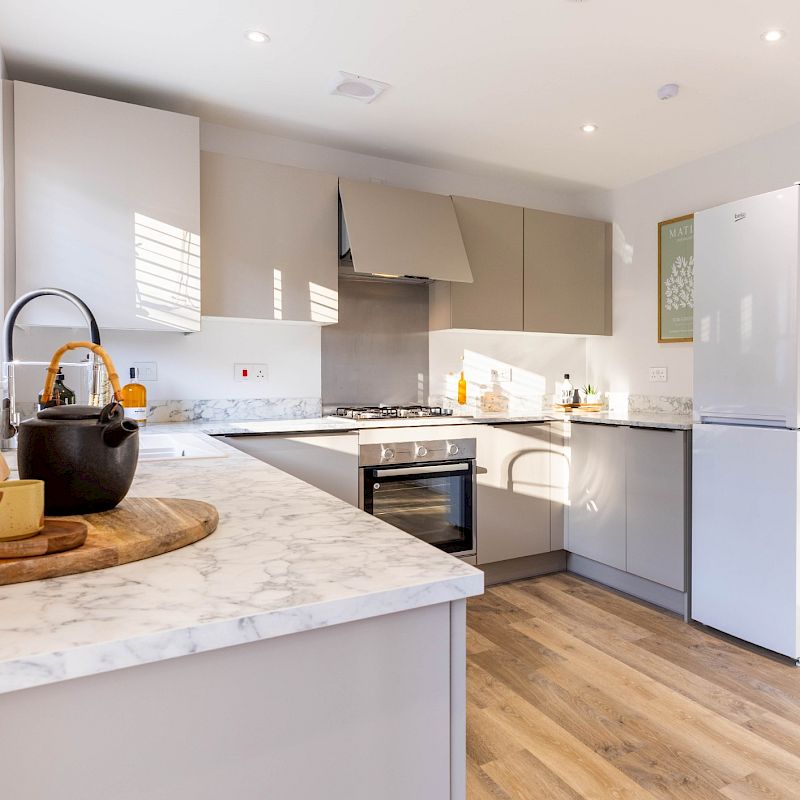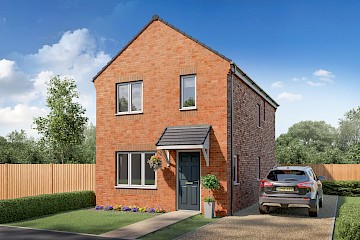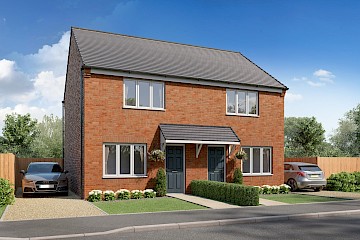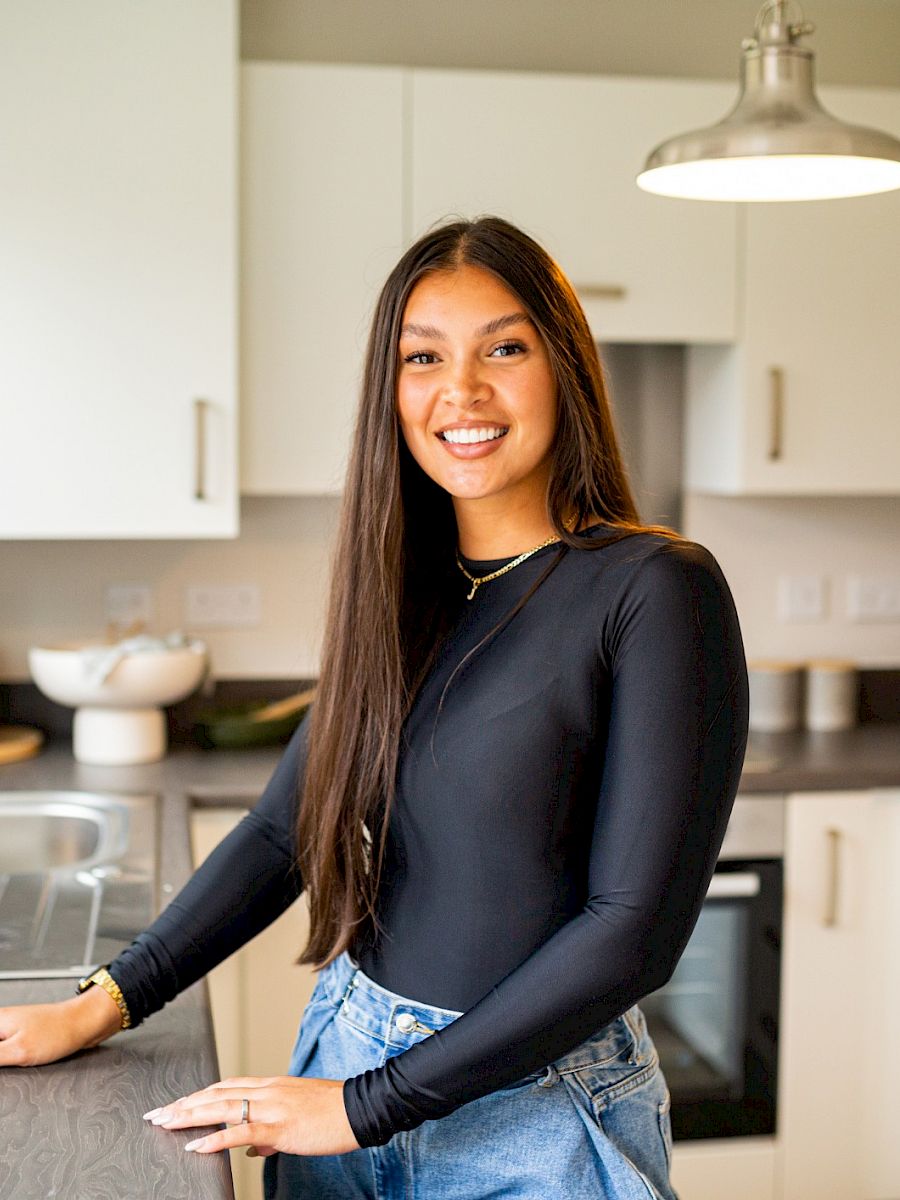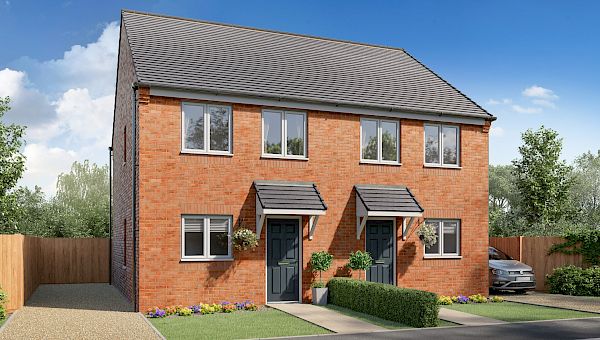
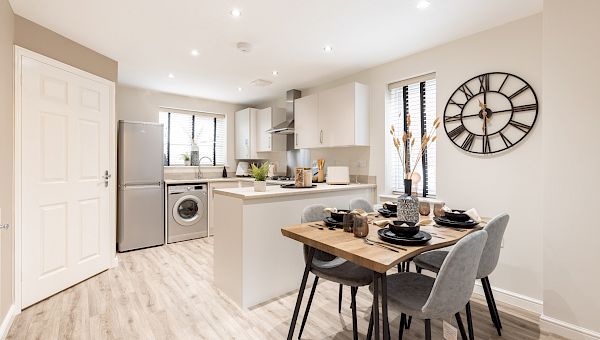
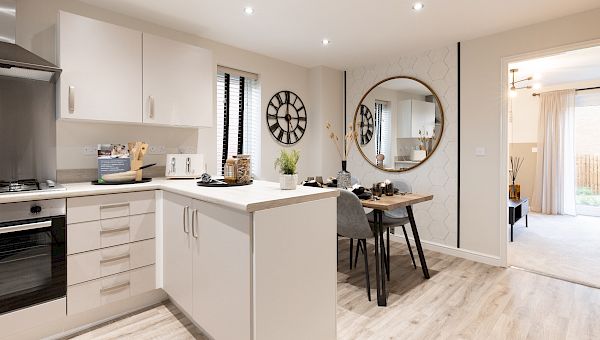
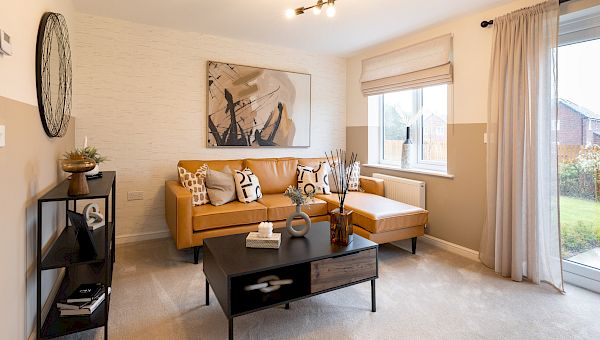
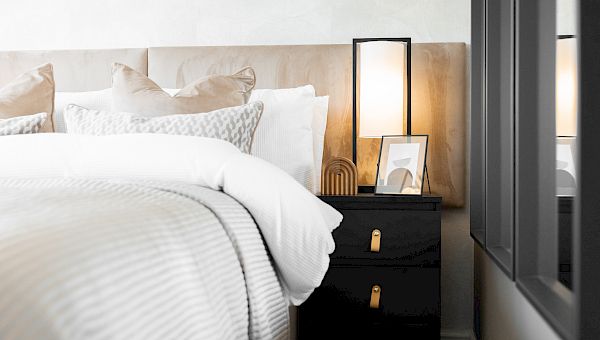
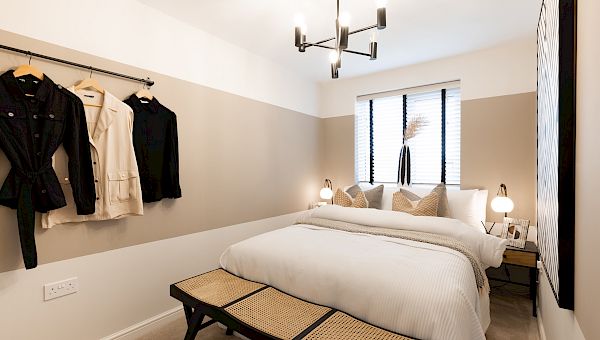
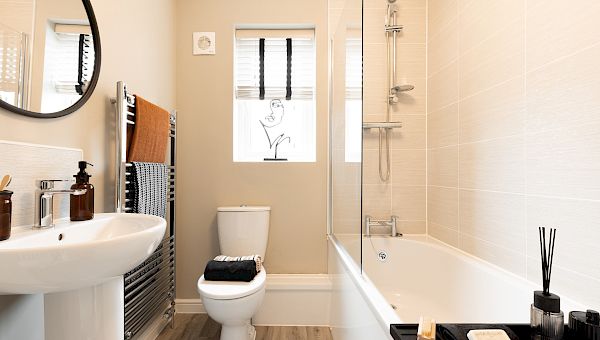
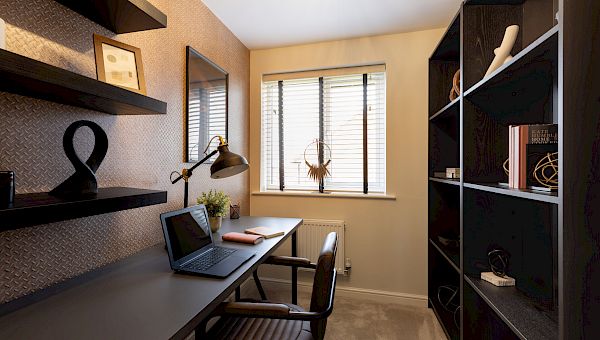
Plot 4, Tyrone
at Meadow Walk
- 3 Bed Semi Detached House
- Single Attached Garage
- 1 Bathroom
- 3 Bedrooms
- Freehold
Available for £189,995
Upgraded kitchen included! WAS £194,995 | NOW £189,995
Our sales centre and show homes are open Thursday to Monday, 10am to 5pm.
Contact sales team
01977 801 854- Can't see what you're looking for? Call us or enquire today and our Sales Executives will be in touch to help you find your perfect home.
- Council Tax Band TBC
- Predicted Energy Rating B
WAS £194,995 NOW £189,995
The Tyrone is a contemporary three bedroom house style that is ideal for family life and perfect for entertaining. The open-plan kitchen-diner features a large L-shaped worktop, while French doors open from the bright living room onto the rear garden, for seamless outdoor-indoor living. The space continues upstairs where you will find three bedrooms and a family bathroom finished with Porcelanosa tiling.
Images, dimensions, and layouts are indicative only and not plot specific. Some images may also show optional upgrades at additional cost. Plot specific elevations and finishes may vary; these should be checked with a member of our sales team. Garages are provided to selected plots and our sales team will be able to confirm whether your chosen plot includes a garage.
Key features
- WAS £194,995 - NOW £189,995
- Turf, fencing, and outside tap included
- Semi-detached
- L-shaped worktop
- Front and rear gardens
- High-quality specifications included as standard from well-known brands
- Personalise your home with our optional extras (subject to build stage)
- 10-Year Warranty (first 2 years with Gleeson and a further 8 years with NHBC)
Take a look around
Floor Plans
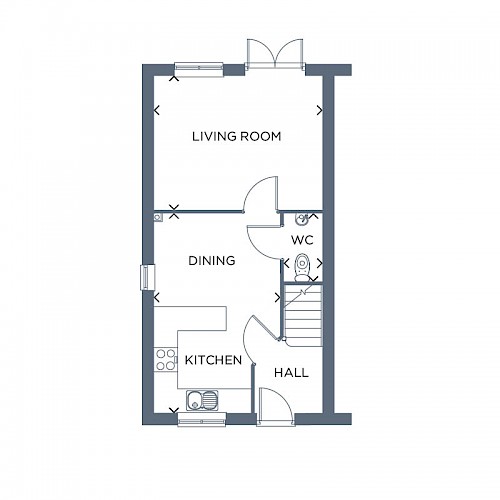
Ground Floor
| Room | Metres | Feet & Inches |
|---|---|---|
| Kitchen / Dining | 4.95 x 3.12 | 16’3” x 10’3” |
| Living Room | 4.15 x 3.31 | 13’7” x 10’10” |
| WC | 1.70 x 0.94 | 5’7” x 3’1” |
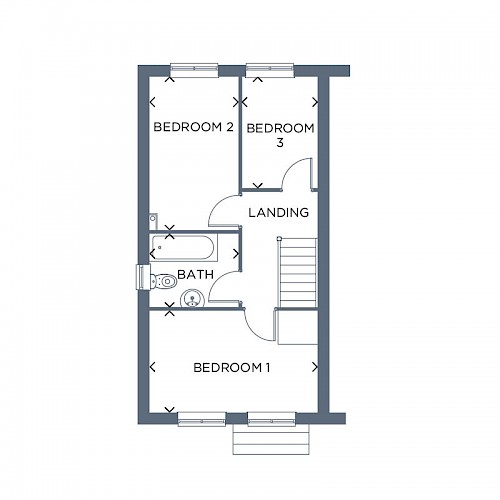
First Floor
| Room | Metres | Feet & Inches |
|---|---|---|
| Bedroom 1 | 4.15 x 2.52 | 13'7" x 8'3" |
| Bedroom 2 | 3.81 x 2.20 | 12’6” x 7’3” |
| Bedroom 3 | 2.76 x 1.86 | 9'1" x 6'1" |
| Bathroom | 2.20 x 1.84 | 7’3” x 6’0” |
Total liveable area: 70.56m² / 759ft²
Standard specification
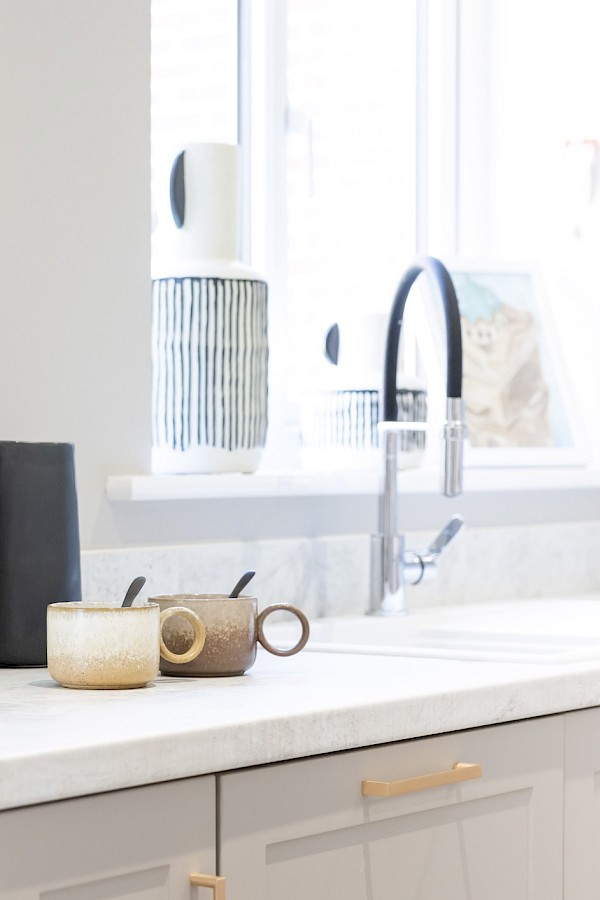
Kitchens
With 100’s of kitchen combinations to choose from you can create a space completely tailored to you. Your kitchen will include a stainless steel single oven and sink, with drainer board and a mixer tap. There will be space provided for a standard size washing machine with cold feed plumbing and a single power point.
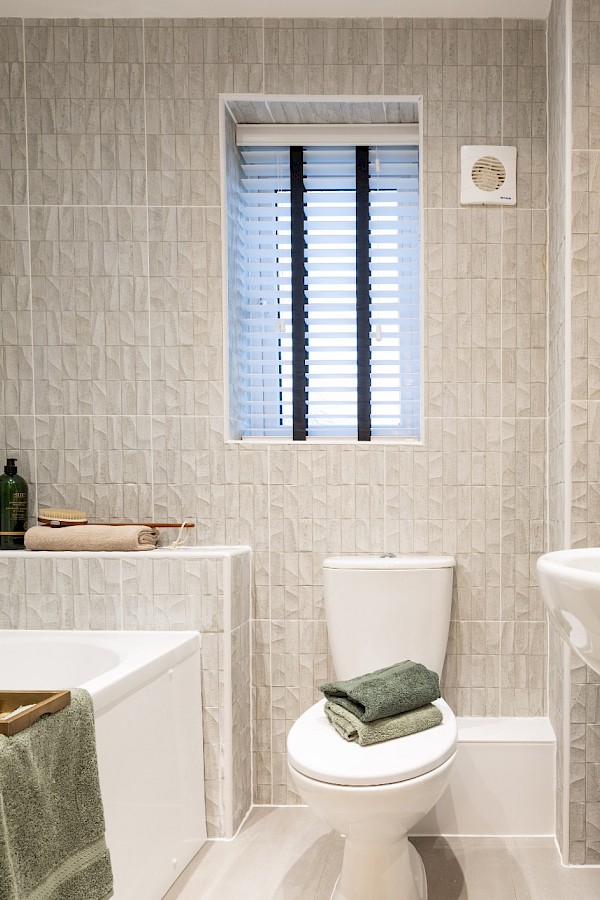
Bathrooms
Your bathroom will come complete with a white Ideal Standard bathroom suite, with pillar taps to the bath and washbasin. Choose between a range of Porcelanosa tiles to finish your bathroom perfectly.
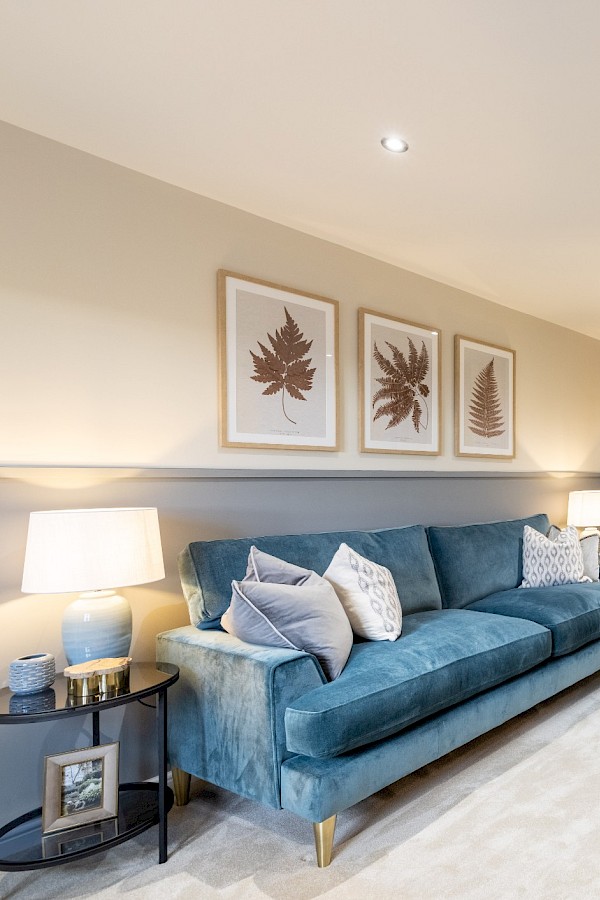
Fixtures & fittings
Your home will come finished with a consumer unit, sockets and switches all included and fit to NHBC standards. Energy saving lightbulbs will be provided where required.
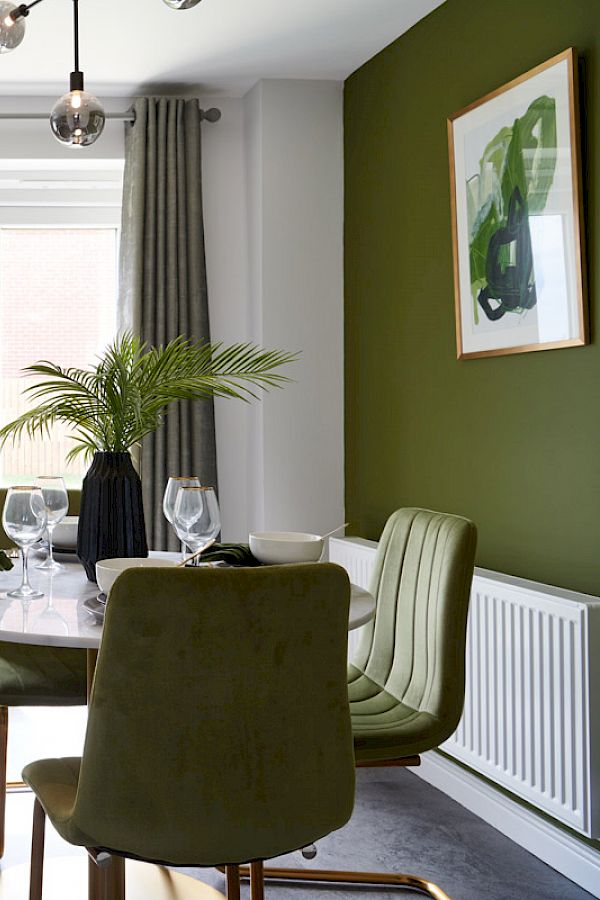
Heating
An Air Source Heat Pump, the energy efficient heating solution is installed in this home.
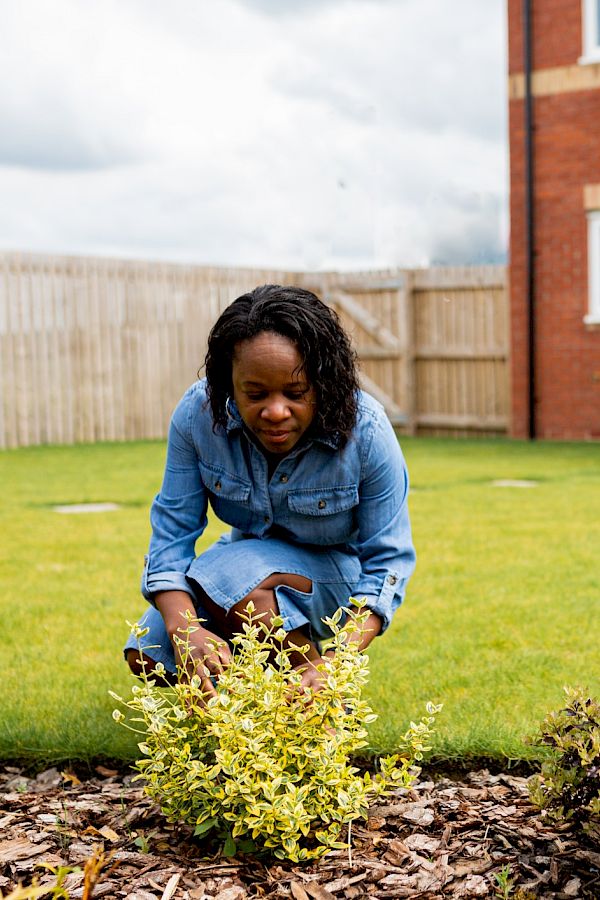
Exterior
All of our homes feature a turfed front garden and a private garden to the rear, with fencing and turf available as optional extras. Speak to your Sales Executive for more information on development specific specification.
Community

Transport
Ideally located close to both the A1 and A638, Meadow Walk is 25 minutes drive from Pontefract, Doncaster and Barnsley. The development is located just 1.5 miles from the centre of South Elmsall, which is a 25 minute walk away or five minute car journey. South Elmsall and Moorthorpe Rail Stations are both reachable within five minutes by car, and provide direct services to Wakefield, Leeds and Doncaster. A local bus service further links the development with Pontefract, Wakefield and beyond.

Amenities
There are a number of shops, including a post office, Home Bargains and Boots, and several eateries all located within a five-minute drive of Meadow Walk. Asda and Aldi supermarkets are also within a short drive or just a 20-minute walk away. Church View Medical Centre and South Elmsall Family Dental Centre are both within two miles of the development. There is also a selection of pharmacies and veterinary surgeries within driving distance.

Leisure
Frickley Country Park boasts picturesque walks for all abilities and is just a two-minute walk from the development, using the access point on Broad Lane. For the more adventurous, Frickley 4x4 Offroad Centre is a one-minute drive away. There is a gym in the centre of South Elmsall and Minsthorpe Leisure Centre, which has swimming facilities, is just a six minute car journey away.

Schools
Carlton Junior and Infant School, Ash Grove Primary Academy and St Joseph's Catholic Primary School are all within a five-minute drive of the development. Nearby there is also Oakfield Park School which is a 10-minute drive away.
Show homes at Meadow Walk
How much could you spend on a new home?
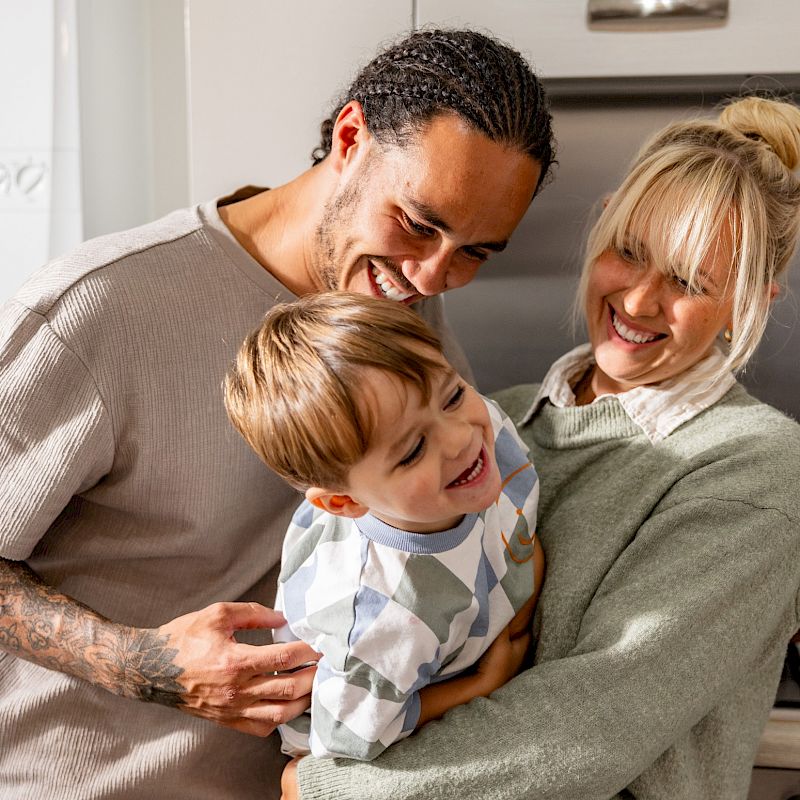
Find somewhere to call your own
- Visit our sales centre
- Broad Lane, South Elmsall, Pontefract, WF9 2NB
Contact sales team
01977 801 854Our sales centre and show homes are open Thursday to Monday, 10am to 5pm.
- Can't see what you're looking for? Call us or enquire today and our Sales Executives will be in touch to help you find your perfect home.
Let us know what you are interested in so that we can keep in touch.
Please be as specific as possible to ensure your enquiry can be answered accurately.
* Fields are mandatory
Enquire Now
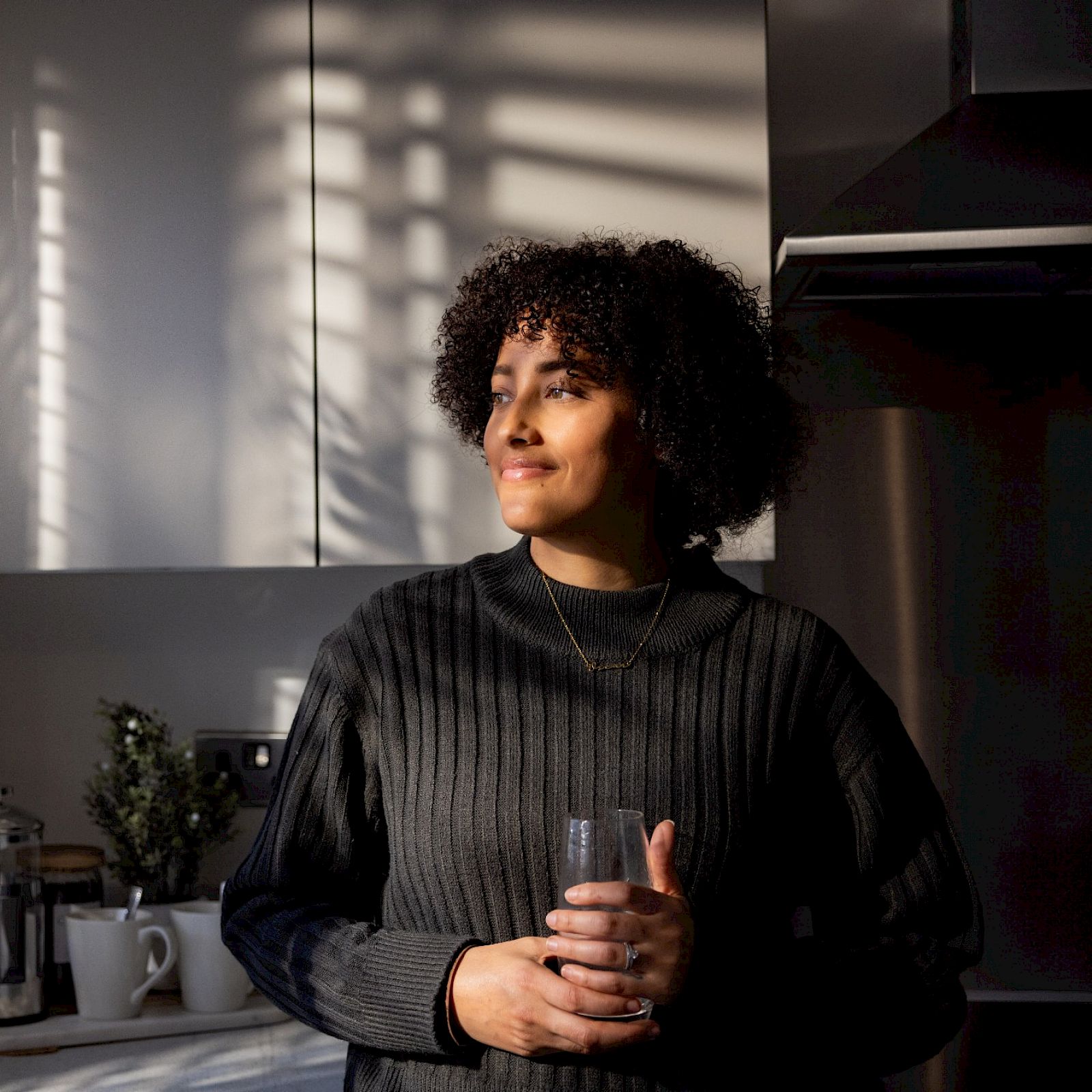
We look forward to meeting you!
Enter your information below to request an appointment for plot 4 at Meadow Walk and we will get back to you as soon as possible to confirm.
* Fields are mandatory
Request an Appointment
Plot 4 at Meadow Walk

