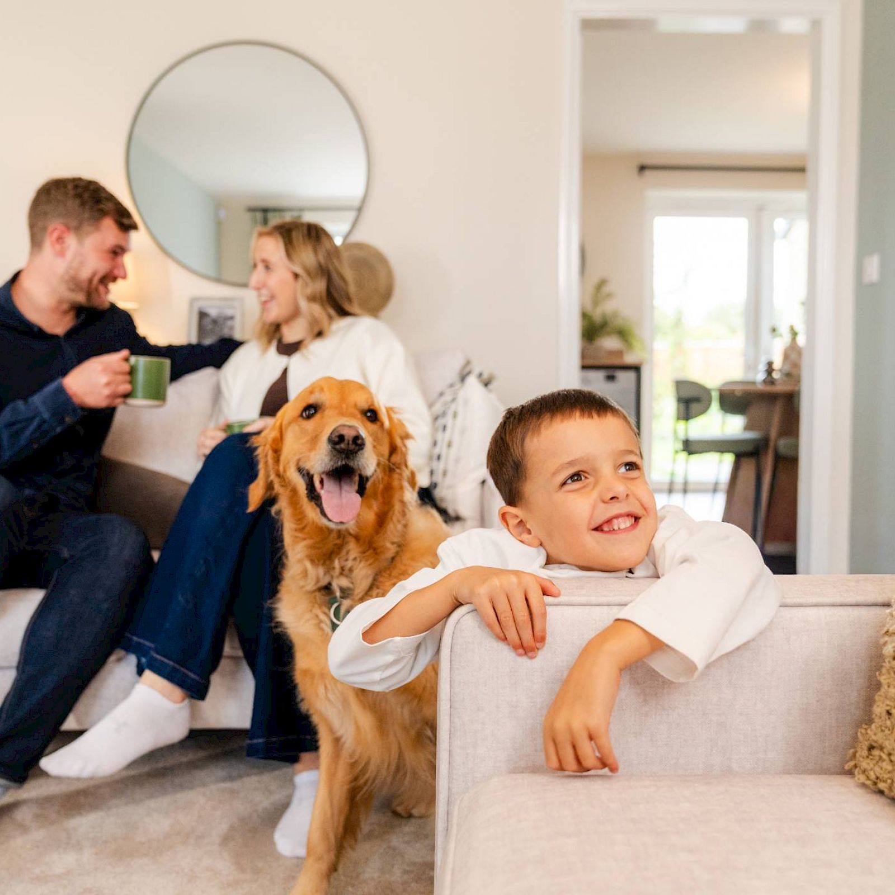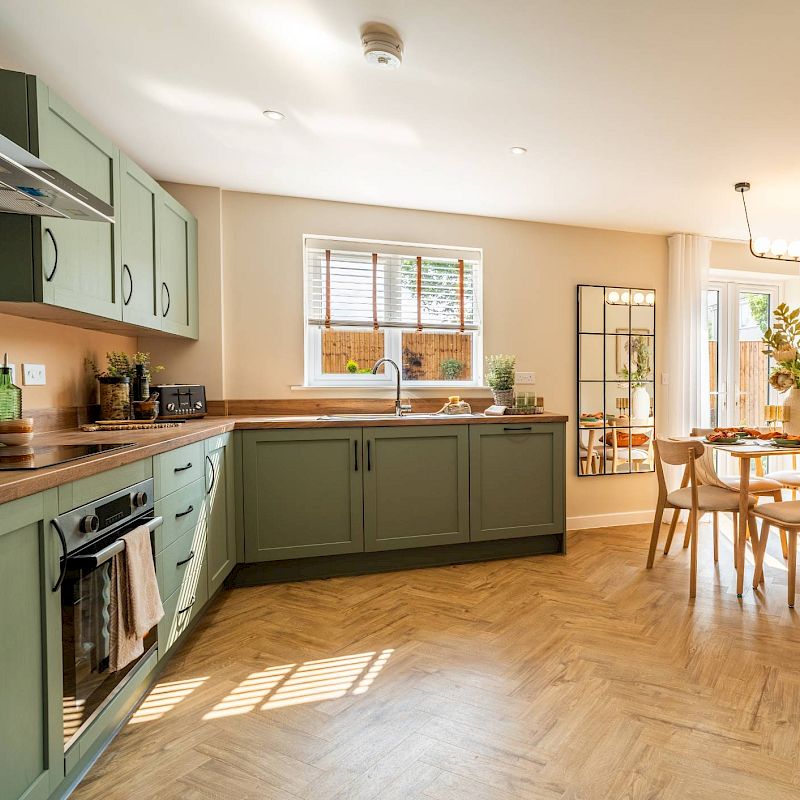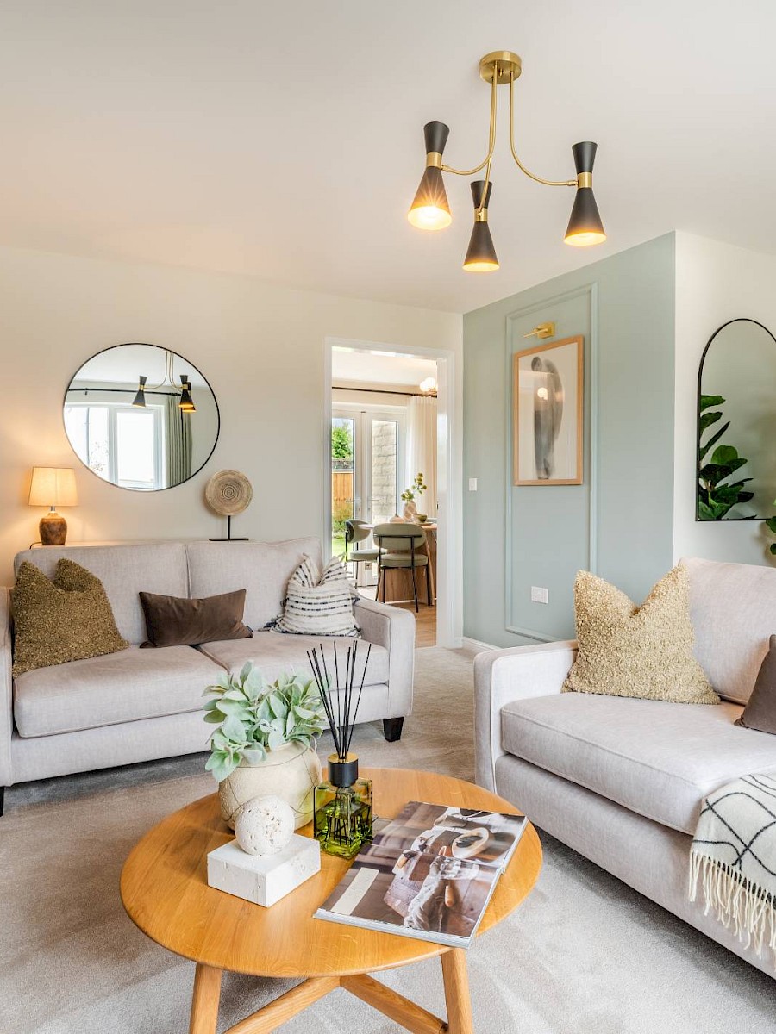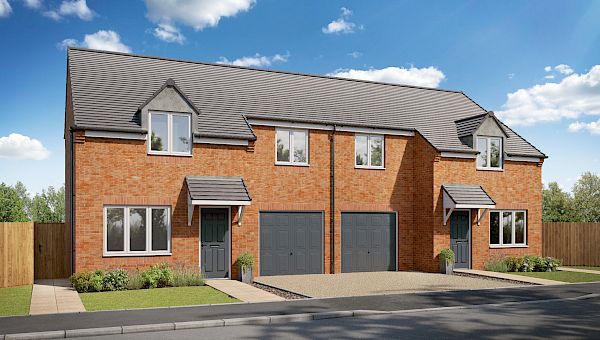
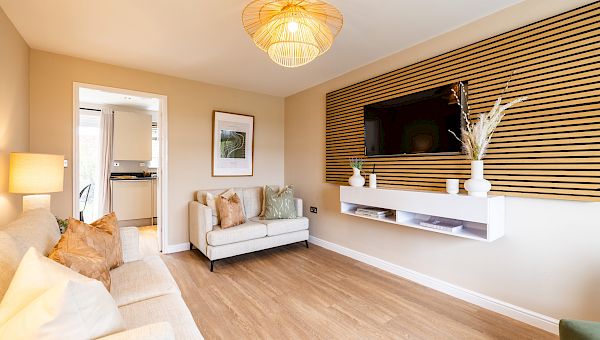
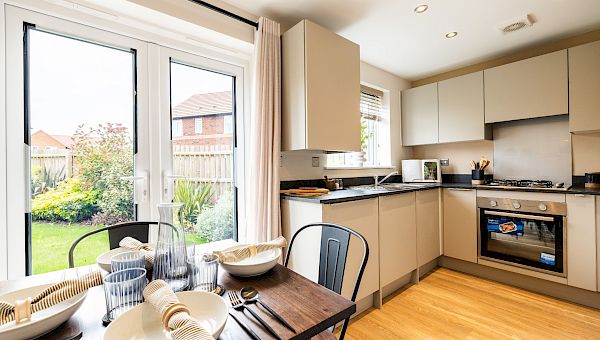
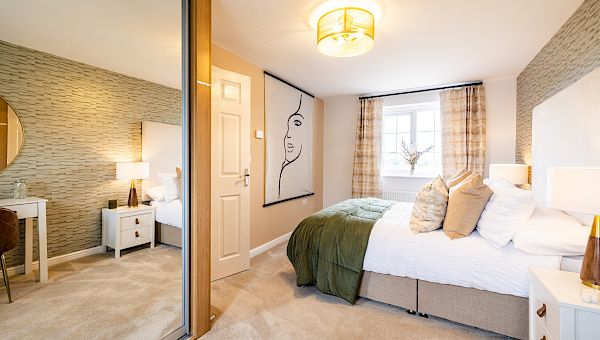
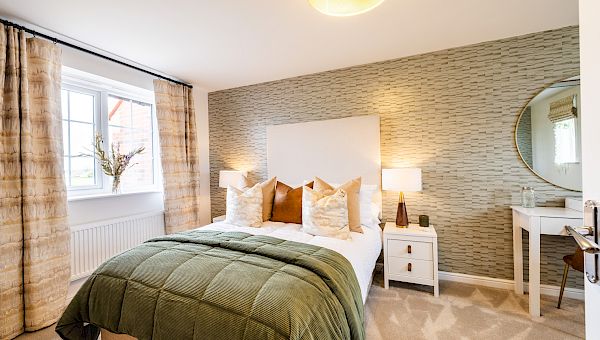
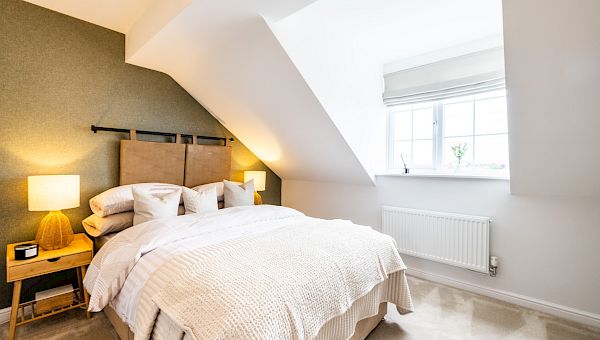
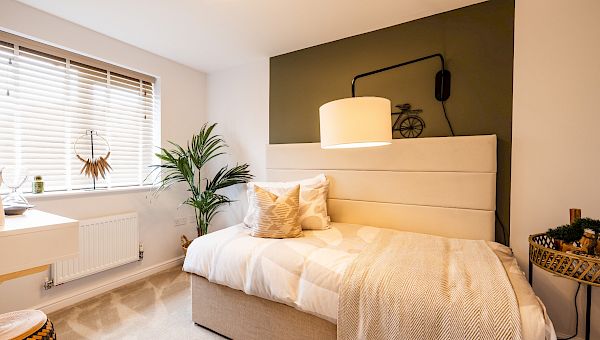
Garrison
- 3 bedroom semi-detached home
- 1 bathroom
- 3 bedrooms
The Garrison is a stylish 3 bedroom semi-detached home designed for modern family living. The ground floor offers a bright living room and an open-plan kitchen/dining area with French doors leading to the garden, ideal for entertaining. A handy downstairs WC and an integral garage provide added convenience. Upstairs, you'll find three well-sized bedrooms, including a spacious main bedroom and a versatile third bedroom perfect for a nursery or home office, and a contemporary family bathroom.
All images, videos, virtual tours, photographs, dimensions, and layouts are for illustrative purposes only and are indicative of the house type. For further information, please refer to the image disclaimer within the footer of the Gleeson Homes website or consult with the development’s Sales Executive.
Key features
- Semi-detached
- Integral Garage
- Front and rear gardens
- High-quality specifications included as standard from well-known brands
- Personalise your home with our optional extras (subject to build stage)
- 10-Year Warranty (first 2 years with Gleeson and a further 8 years with NHBC)
Floor Plans
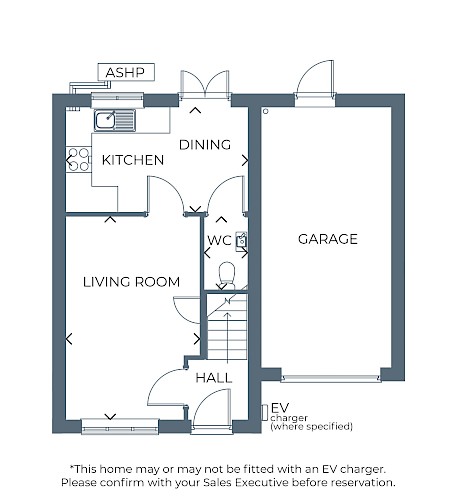
Ground Floor
| Room | Metres | Feet & Inches |
|---|---|---|
| Kitchen / Dining | 4.14 x 2.39 | 13'7" x 7'10" |
| Living Room | 4.66 x 3.06 | 15'3" x 10'0" |
| WC | 1.69 x 0.98 | 5'7" x 3'3" |
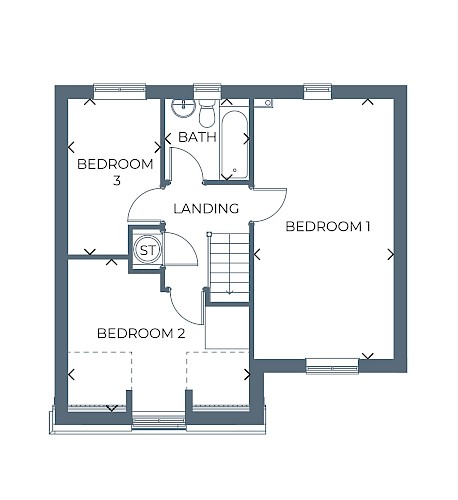
First Floor
| Room | Metres | Feet & Inches |
|---|---|---|
| Bedroom 1 | 3.20 x 5.94 | 10'6" x 19'6" |
| Bedroom 2 | 4.14 x 3.47 | 13'7" x 11'5" |
| Bedroom 3 | 3.57 x 2.10 | 11'9" x 6'11" |
| Bathroom | 1.94 x 1.85 | 6'4" x 6'1" |
Gross internal area: 98.68m² / 1062.2ft²
1 Garrison home available at 1 development
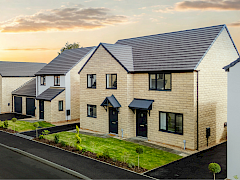
The Homesteads – South Yorkshire, S63 9FL
Plot 40
5% towards your deposit, worth £11,249
How much could you spend on a new home?
Please select a Development to find out how much you could spend on a new home with our clever mortgage calculator.
Let us know what you are interested in so that we can keep in touch.
Please be as specific as possible to ensure your enquiry can be answered accurately.
* Fields are mandatory
Enquire Now
