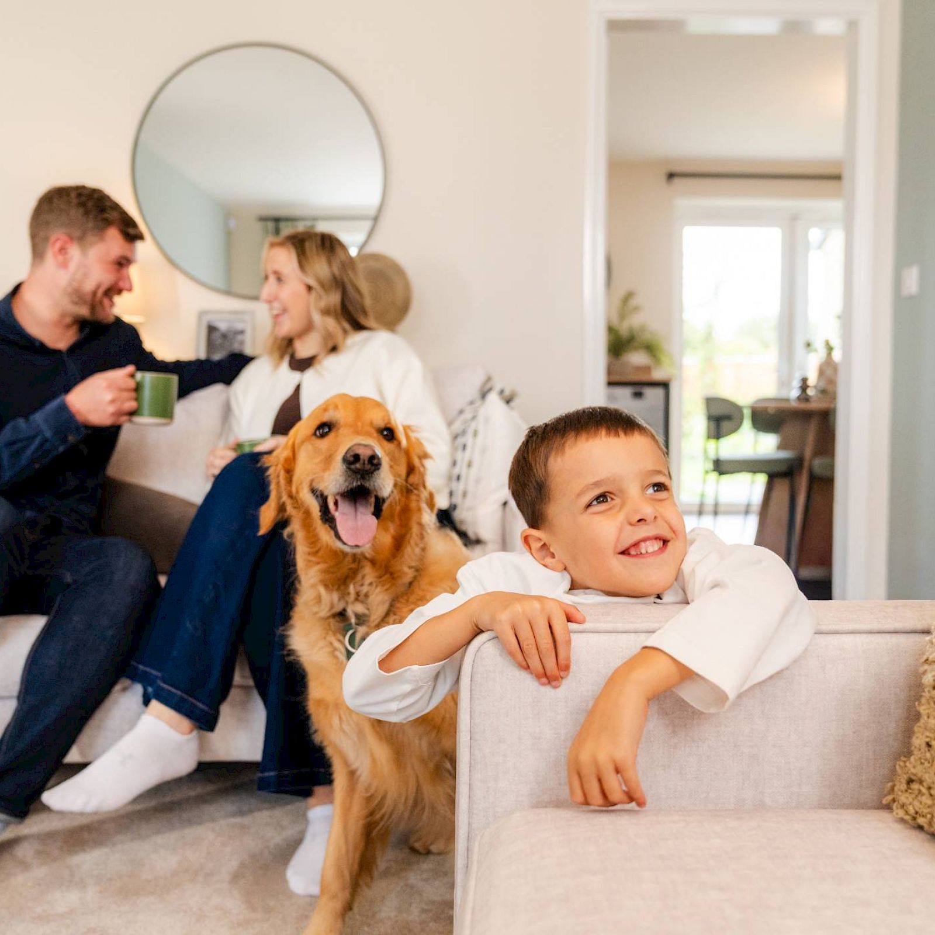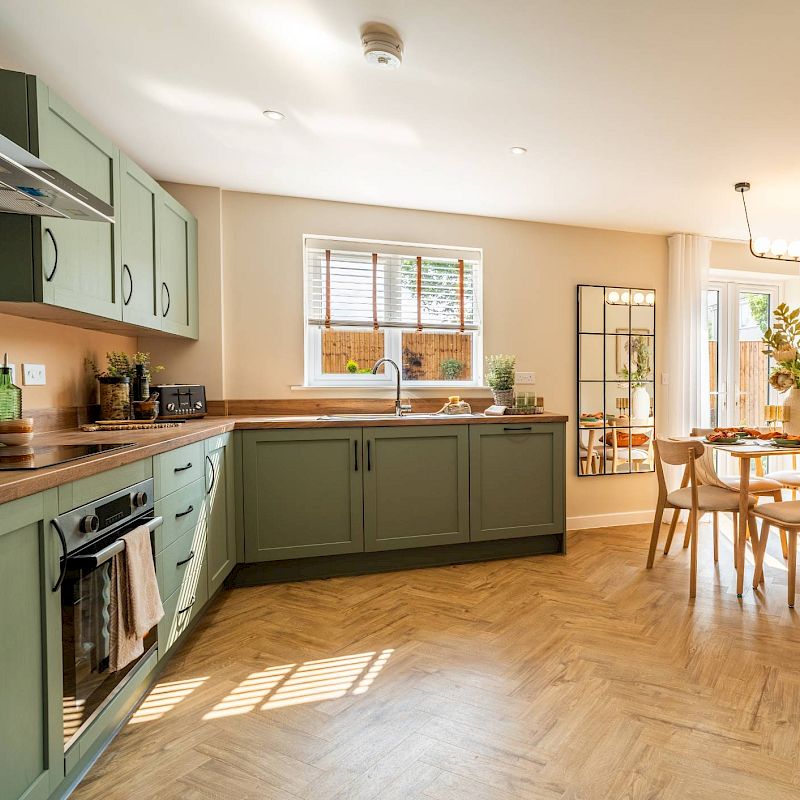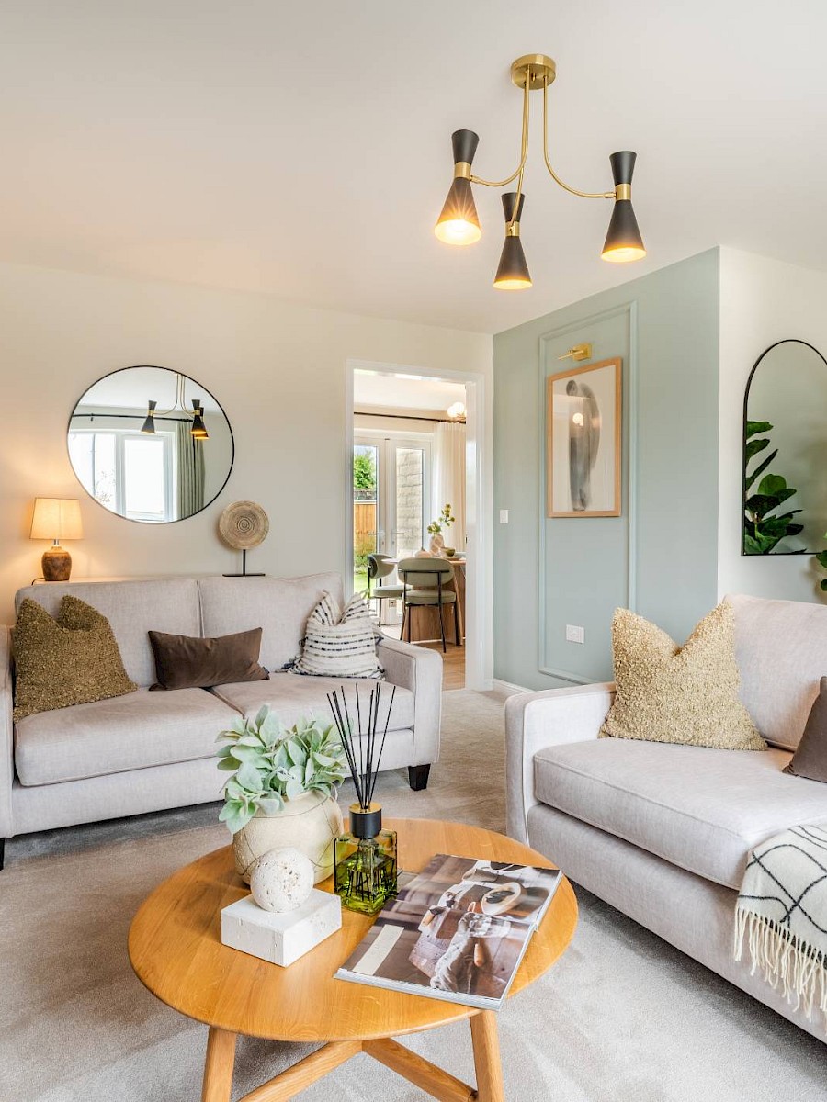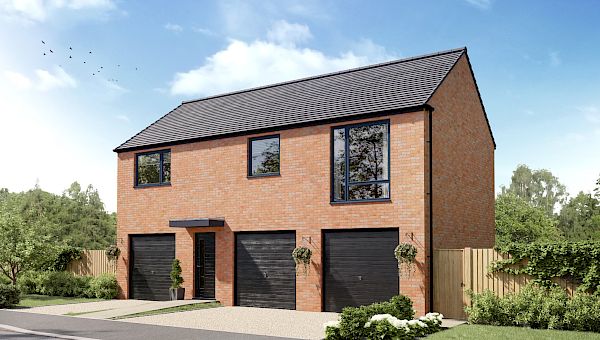
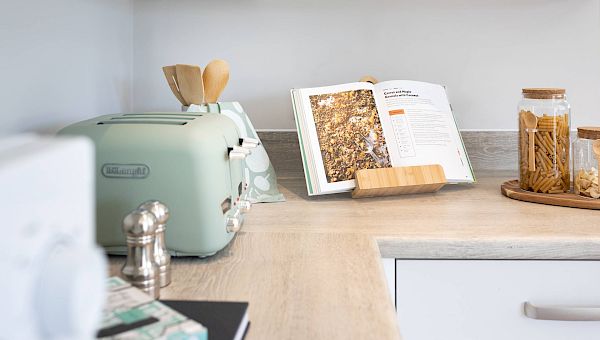
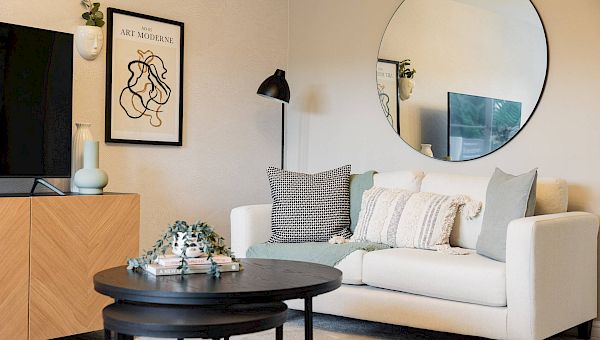
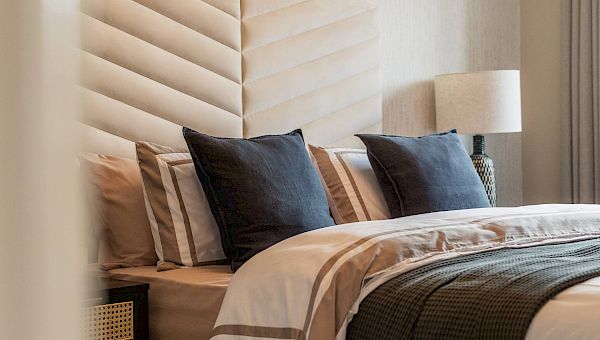
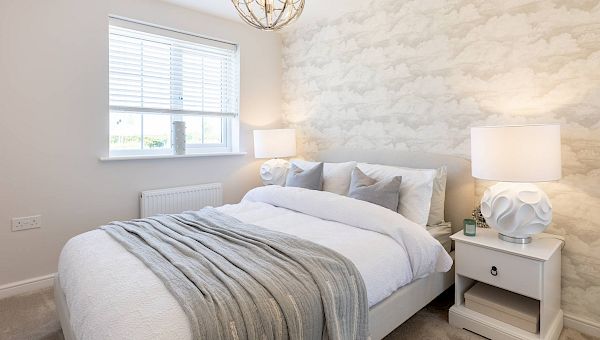
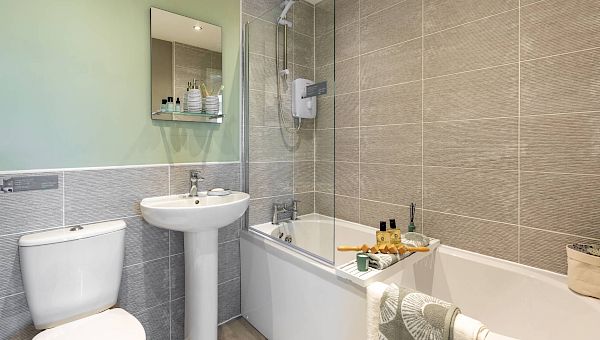
The Brosna is a stylish two-bedroom apartment offering a generous open-plan layout. At its heart is a spacious kitchen, dining, and living area, perfect for entertaining or relaxing at home. Two well-proportioned bedrooms complete the space, alongside a contemporary main bathroom. With ample storage, parking and an integral garage, the Brosna offers a combination of comfort and practicality.
All images, videos, virtual tours, photographs, dimensions, and layouts are for illustrative purposes only and are indicative of the house type. For further information, please refer to the image disclaimer within the footer of the Gleeson Homes website or consult with the development’s Sales Executive.
Key features
- Open-plan kitchen and living space
- Stylish apartment
- High-quality specifications included as standard from well-known brands
- Personalise your home with our optional extras (subject to build stage)
- 10-Year Warranty (first 2 years with Gleeson and a further 8 years with NHBC)
Floor Plans
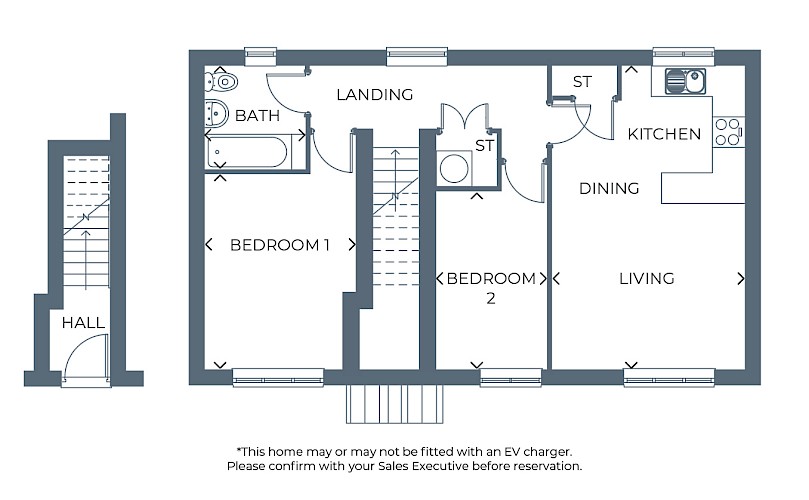
First Floor
| Room | Metres | Feet & Inches |
|---|---|---|
| Kitchen / Dining / Living | 3.76 x 5.94 | 12'4" x 19'6" |
| Bedroom 1 | 3.20 x 4.61 | 10'6" x 15'2" |
| Bedroom 2 | 2.38 x 4.02 | 7'10" x 13'2" |
| Bathroom | 1.96 x 2.02 | 6'5" x 6'8" |
Total liveable area: 64.8m² / 697ft²
How much could you spend on a new home?
Please select a Development to find out how much you could spend on a new home with our clever mortgage calculator.
Let us know what you are interested in so that we can keep in touch.
Please be as specific as possible to ensure your enquiry can be answered accurately.
* Fields are mandatory
Enquire Now
