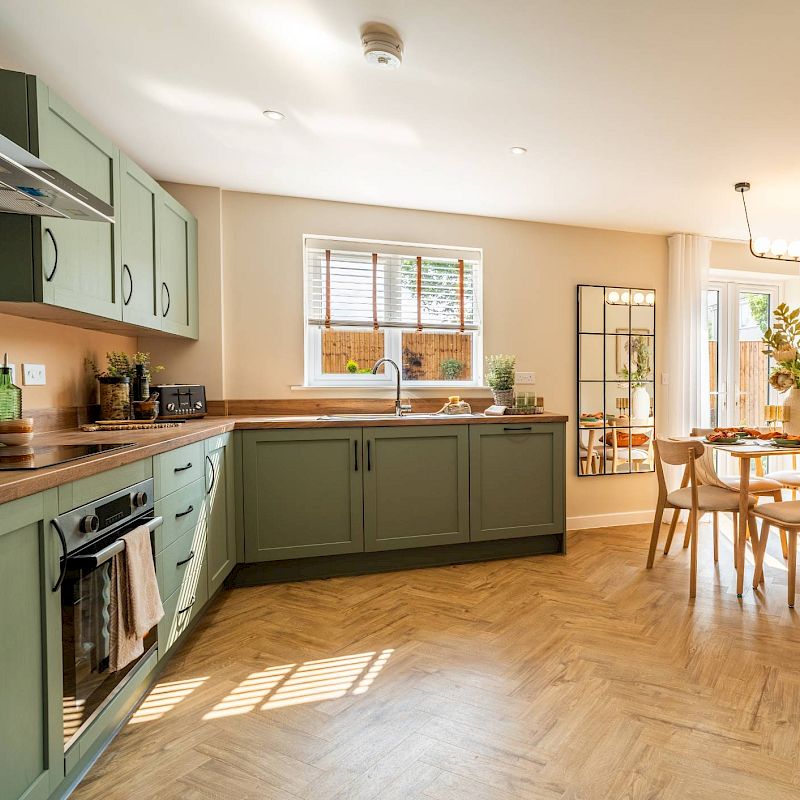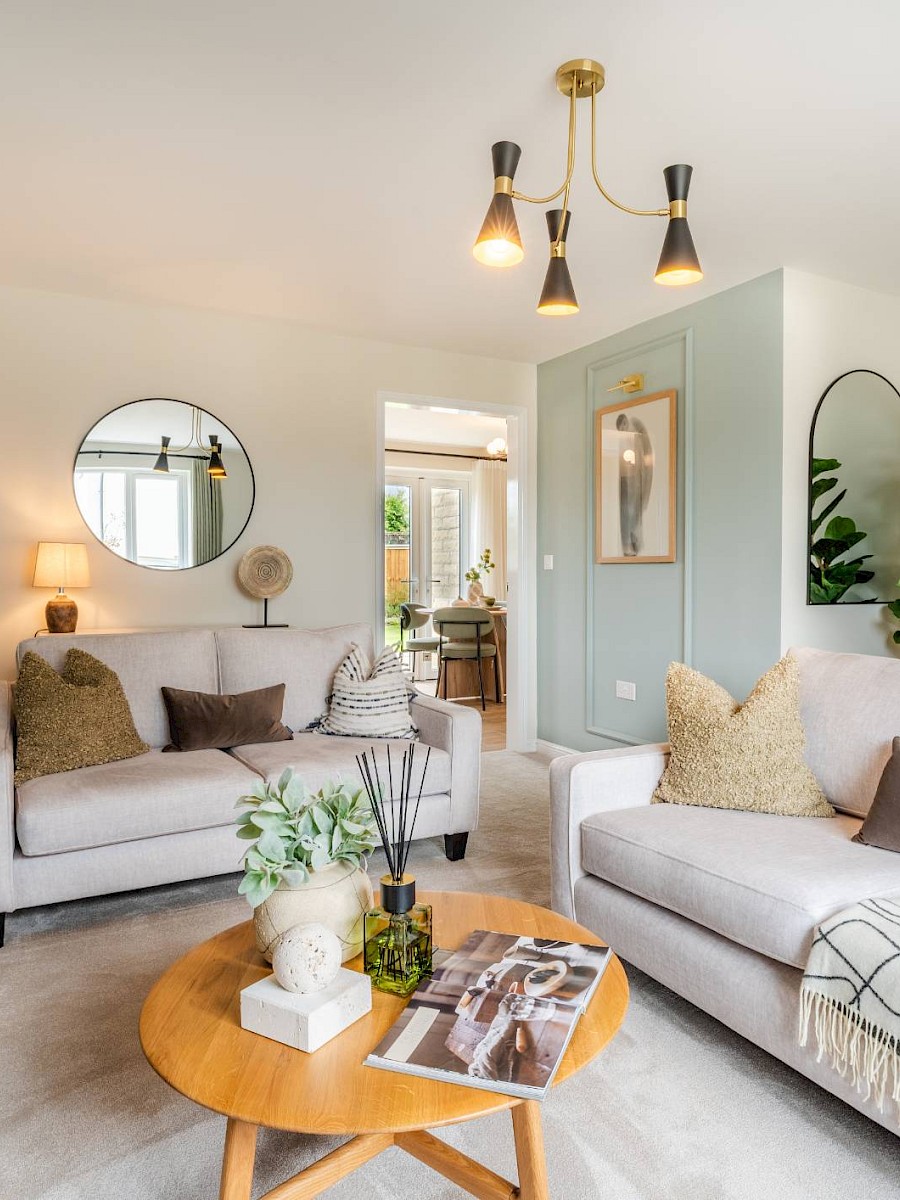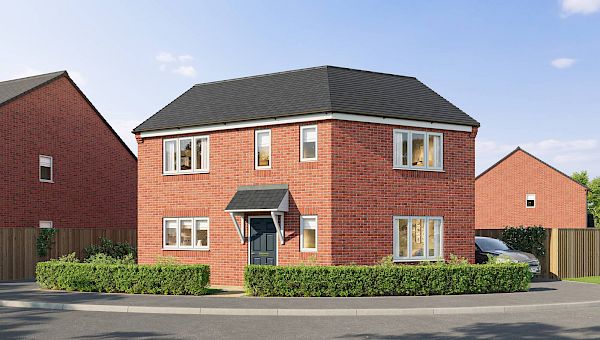
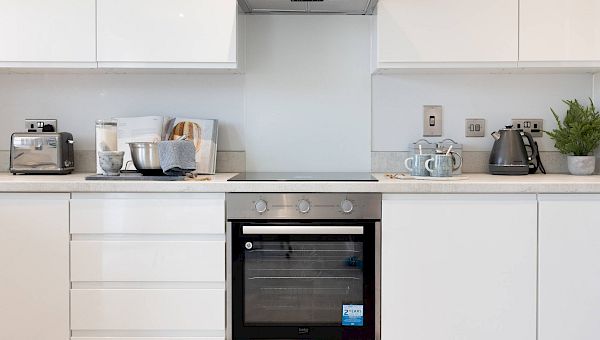
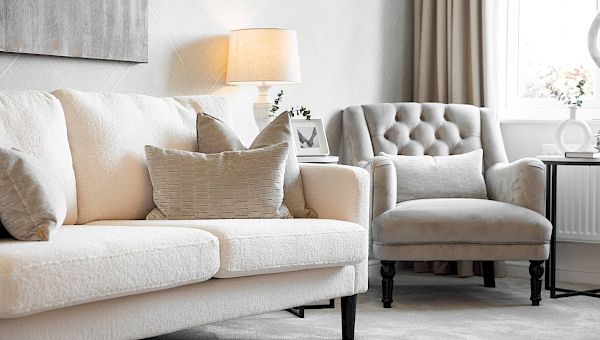
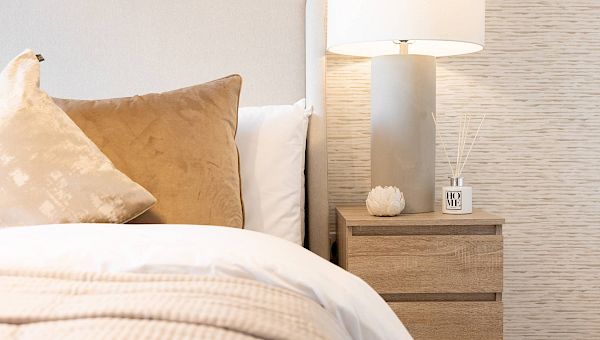
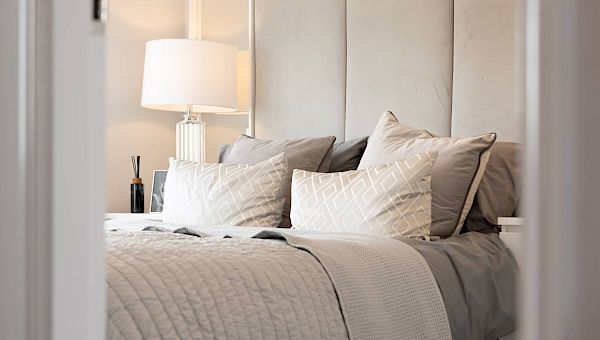
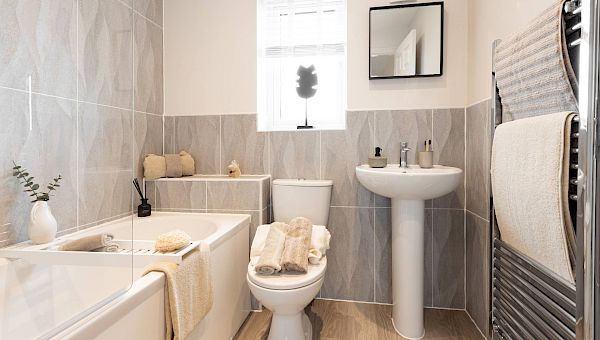
Plot 73, Larne
at Teversal Place
- 3 bedroom semi-detached home
- Single Attached Garage
- 2 Bathrooms
- 3 Bedrooms
- Freehold
Available for £269,995
Master bedroom with en-suite | South-facing garden
Find out more about this beautiful new development - Visit us every day at our Stoneyford Green development on Stoneyford Road, NG17 2DX from 10:00am until 5:00pm.
Contact sales team
0162 357 9979- Council Tax Band TBC
- Predicted Energy Rating B
The 3-bedroom detached Larne offers spacious living, with a layout designed for ease and comfort. Its open-plan kitchen/dining area with French doors is the hub of the home, whilst the lounge provides space for a relaxing retreat. Upstairs, you'll find three generously sized bedrooms, including a master en-suite, alongside a contemporary family bathroom.
All images, videos, virtual tours, photographs, dimensions, and layouts are for illustrative purposes only and are indicative of the house type. For further information, please refer to the image disclaimer within the footer of the Gleeson Homes website or consult with the development’s Sales Executive.
Key features
- Detached
- Front and rear gardens
- Open-plan kitchen-diner
- High-quality specifications included as standard from well-known brands
- Personalise your home with our optional extras (subject to build stage)
- 10-Year Warranty (first 2 years with Gleeson and a further 8 years with NHBC)
Floor Plans
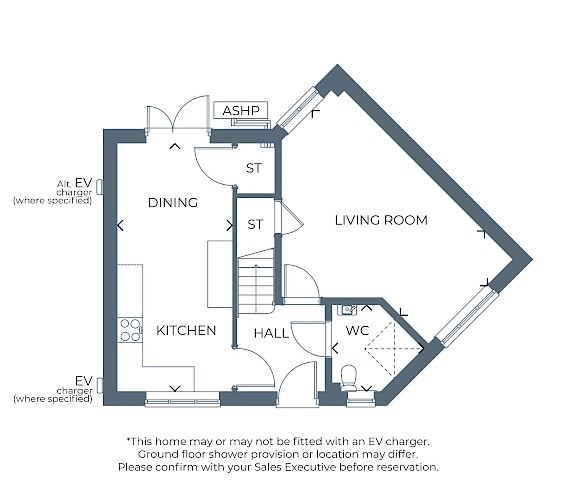
Ground Floor
| Room | Metres | Feet & Inches |
|---|---|---|
| Kitchen / Dining | 2.78 x 5.96 | 9'1" x 19'7" |
| Living Room | 2.87 x 5.96 | 9'5" x 19'7" |
| WC | 2.09 x 2.21 | 6'10" x 7'3" |
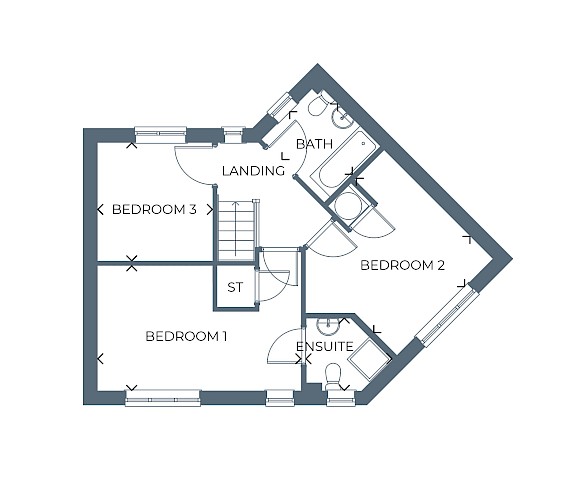
First Floor
| Room | Metres | Feet & Inches |
|---|---|---|
| Bedroom 1 | 4.90 x 3.01 | 16'1" x 9'11" |
| En-suite | 1.75 x 2.07 | 5'9" x 6'9" |
| Bedroom 2 | 4.51 x 3.70 | 14'9" x 12'2" |
| Bedroom 3 | 2.78 x 2.85 | 9'1" x 9'4" |
| Bathroom | 1.91 x 2.14 | 6'3" x 7'0" |
Total liveable area: 70.56m² / 759ft²
Community

Transport
With excellent access to the A38 and M1, commuters will find travel to Nottingham, Mansfield and Derby quick and convenient. Sutton Parkway train station is just a 10-minute drive, offering services to Nottingham and Worksop. Those living in our new build homes in Sutton-in-Ashfield will benefit from a convenient bus stop and local buses run frequently from Stanton Hill to nearby towns.

Amenities
Teversal Place is close to a range of essential amenities including a Co-op Food, Skegby Pharmacy and a choice of nearby takeaways in Stanton Hill. Larger supermarkets like Asda, and Lidl can be found in nearby Sutton-in-Ashfield. The nearby Lammas Leisure Centre also offers a swimming pool, gym, and ice rink.

Schools
Families at Teversal Place will have access to a range of schools nearby. Healdswood Infant and Nursery School is just over a ten-minute walk away, while Brierley Forest Primary and Nursery School can be reached in ten minutes by car. For older children, Ashfield Comprehensive School, rated ‘Good’ by Ofsted is just a short drive from the development.

Leisure
Brierley Forest Park, less than a 15-minute walk away, is perfect for family walks, cycling and nature spotting. You’ll also have Teversal Trails and Hardwick Hall nearby which provide excellent options for weekend walks and days out.
How much could you spend on a new home?

Find somewhere to call your own
- Visit our sales centre
- Gilcroft Street, Sutton-in-Ashfield, NG17 3EL
Contact sales team
0162 357 9979Find out more about this beautiful new development - Visit us every day at our Stoneyford Green development on Stoneyford Road, NG17 2DX from 10:00am until 5:00pm.
Let us know what you are interested in so that we can keep in touch.
Please be as specific as possible to ensure your enquiry can be answered accurately.
* Fields are mandatory
Enquire Now

