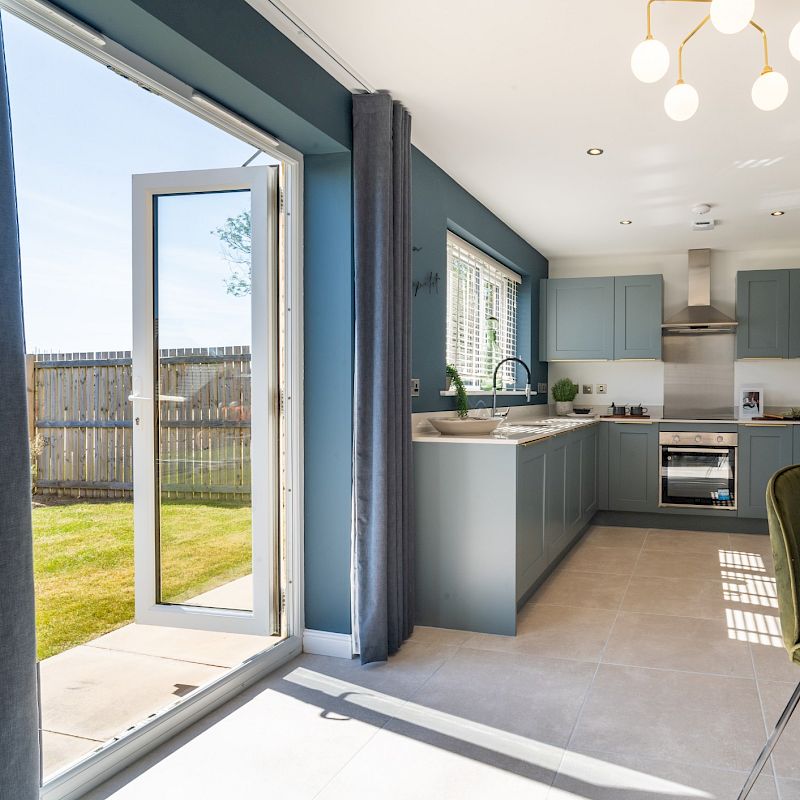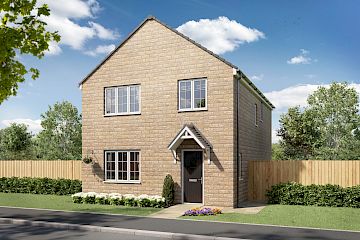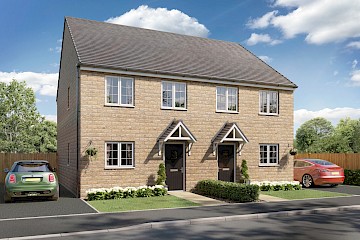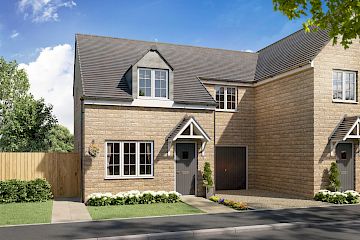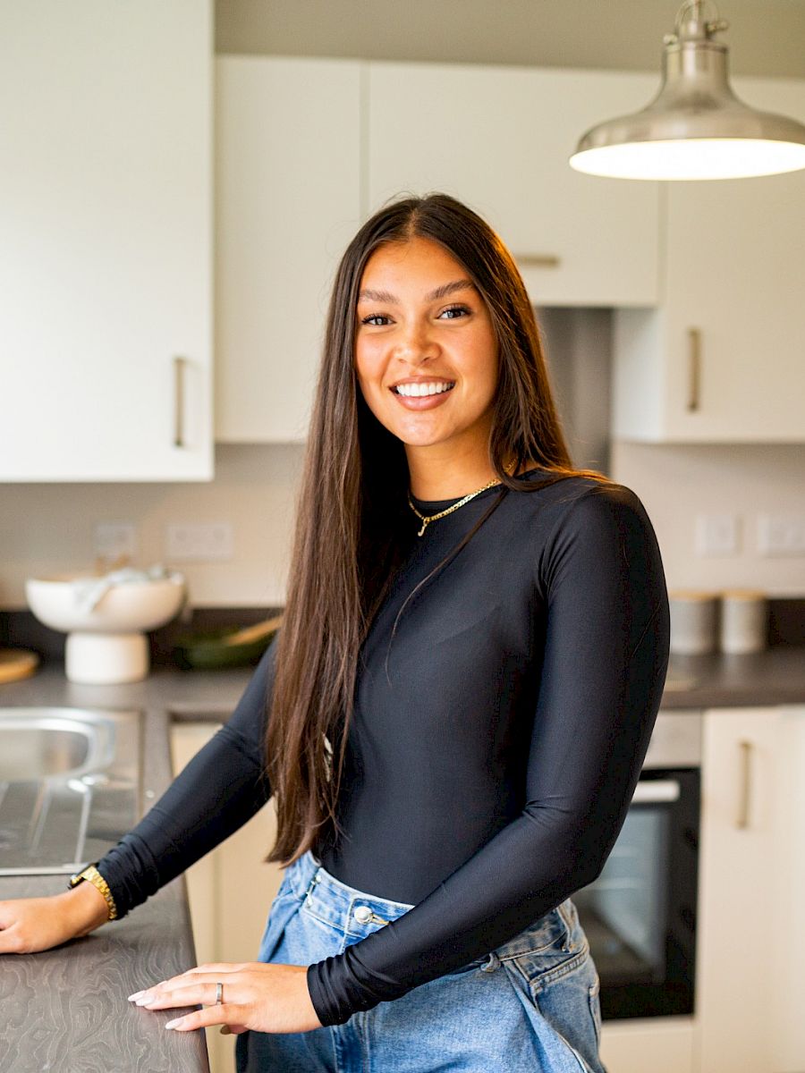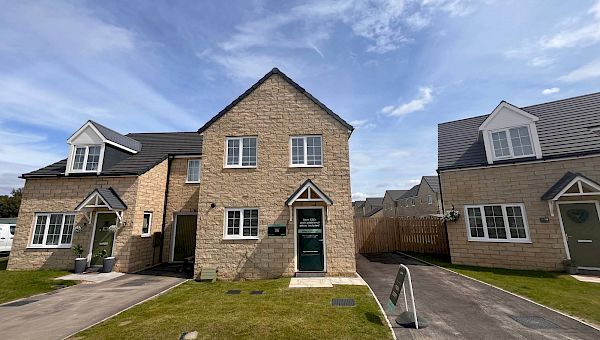
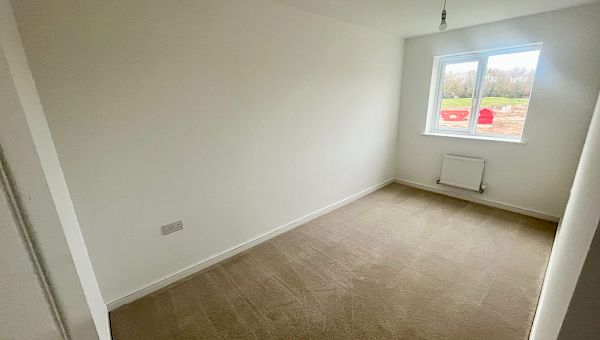
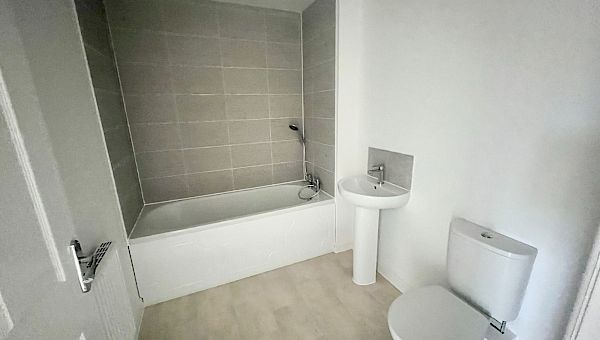

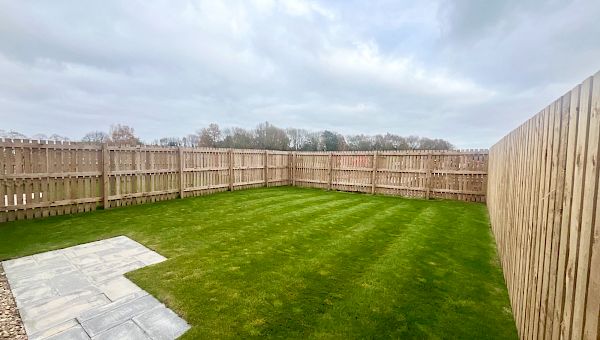
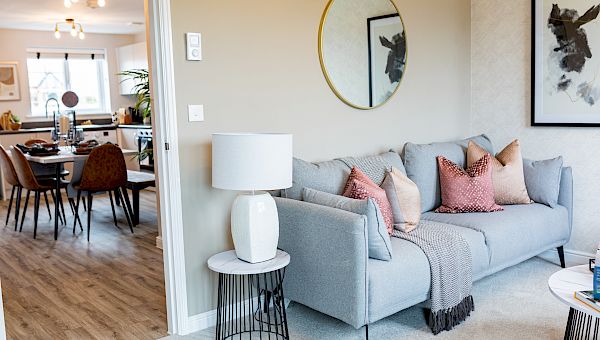
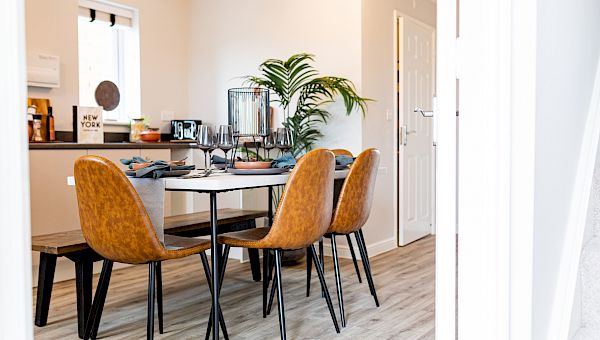
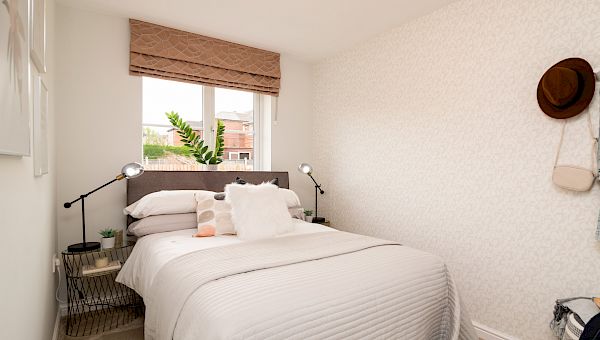
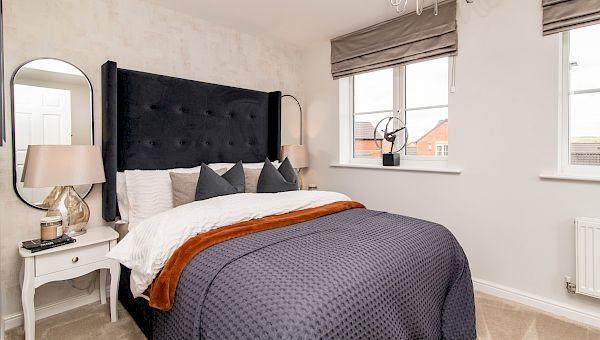
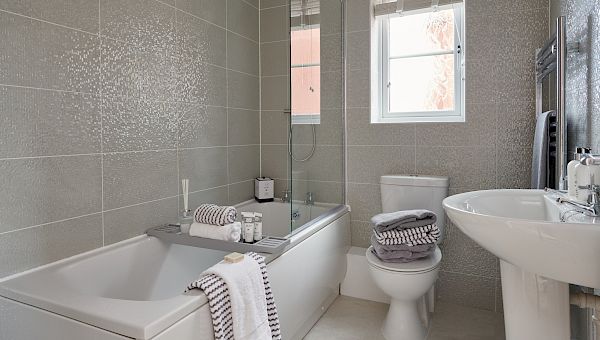
Plot 36, Glin
at Tulip Fields
- 3 bedroom semi-detached home
- Double Allocated Parking Space
- 1 Bathroom
- 3 Bedrooms
- Freehold
Available for £241,995
Flooring and blinds included
Our sales centre and show homes are open Thursday - Monday, 10am - 5pm.
Contact sales team
01775 661 199- Council Tax Band TBC
- Predicted Energy Rating B
Plot 36, The Glin is a contemporary three bedroom semi-detached home with a spacious kitchen-diner and separate living room. The open-plan kitchen-diner is the ideal space for a family and perfect for entertaining, while the French doors from the living room into the garden offer a seamless outdoor-indoor living experience. The space continues upstairs where you will find three bedrooms and a family bathroom finished with Porcelanosa tiling as standard.
Images, 360 tours, dimensions, and layouts on this page are indicative only and may include optional upgrades, subject to availability and at additional cost. Please check with our sales team for more information.
Key features
- Turfed front and rear garden, 1.8m fencing and an outside tap included as standard
- Flooring and blinds included
- Semi-detached
- Open plan kitchen-diner
- Separate living room
- High-quality specifications included as standard from well-known brands
- 10-Year Warranty (first 2 years with Gleeson and a further 8 years with NHBC)
Take a look around!
Floor Plans
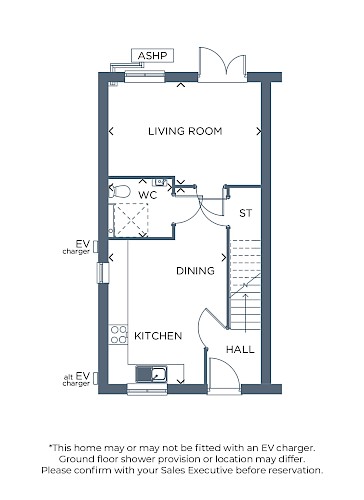
Ground Floor
| Room | Metres | Feet & Inches |
|---|---|---|
| Kitchen / Dining | 5.93 x 3.56 | 19'5" x 11'8" |
| Living Room | 4.59 x 3.11 | 15'1" x 10'4" |
| WC | 1.91 x 1.77 | 6'3" x 5'10" |
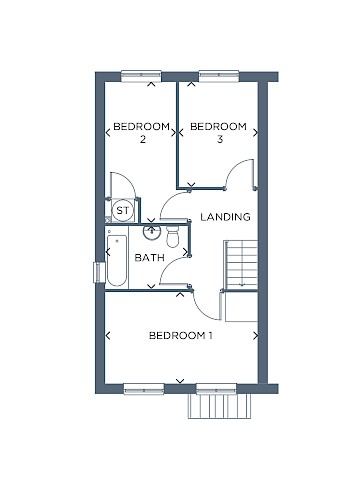
First Floor
| Room | Metres | Feet & Inches |
|---|---|---|
| Bedroom 1 | 4.59 x 2.75 | 15'1" x 9'0" |
| Bedroom 2 | 4.24 x 2.14 | 13'11" x 7'0" |
| Bedroom 3 | 3.18 x 2.35 | 10'5" x 7'8" |
| Bathroom | 2.48 x 1.90 | 8'1" x 6'3" |
Total liveable area: 84.04m² / 904ft²
Standard specification
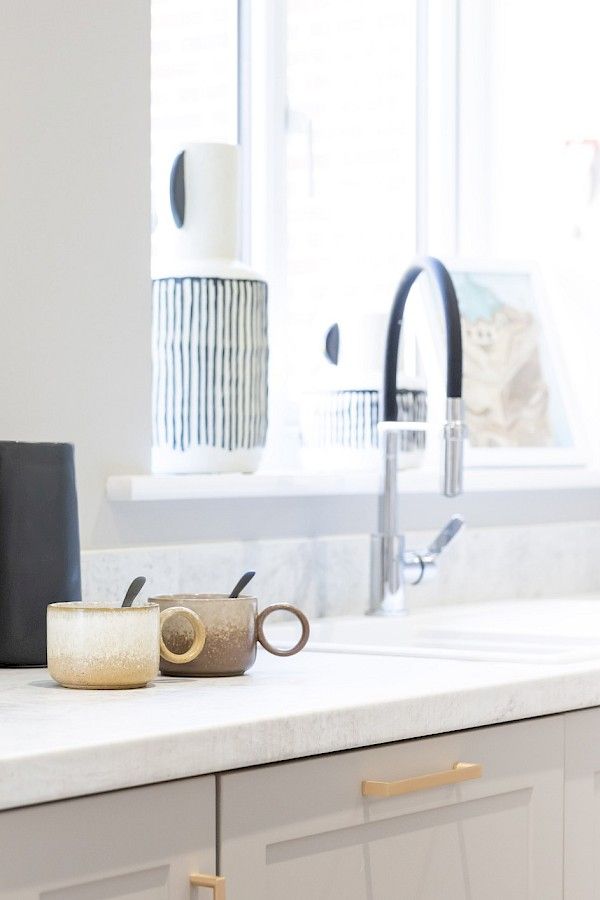
Kitchens
With 100’s of Symphony kitchen combinations to choose from you can create a space completely tailored to you. Your kitchen will include a stainless steel single oven and sink, with drainer board and a mixer tap. There will be space provided for a standard size washing machine with cold feed plumbing and a single power point.
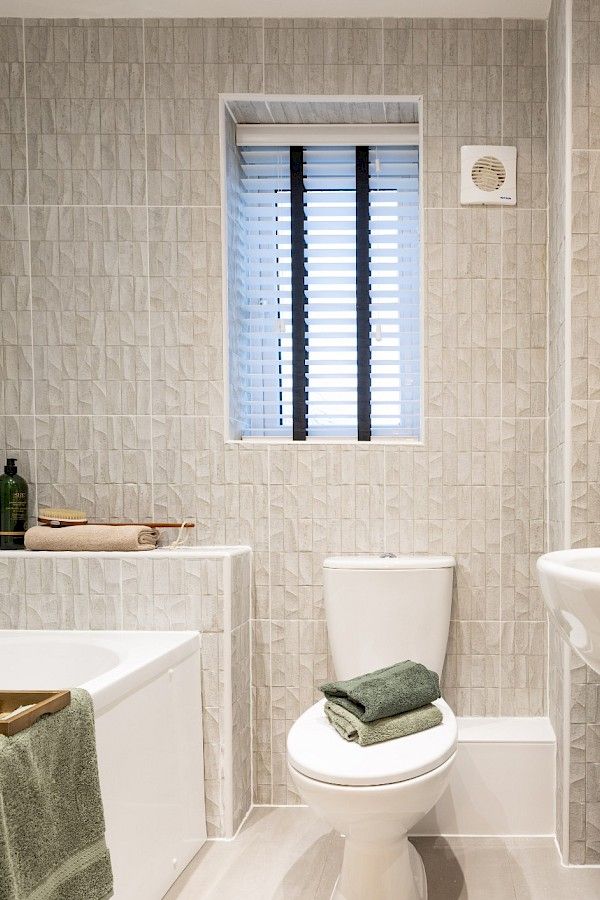
Bathrooms
Your bathroom will come complete with a white Ideal Standard bathroom suite, with pillar taps to the bath and washbasin. Choose between a range of Porcelanosa tiles to finish your bathroom perfectly.
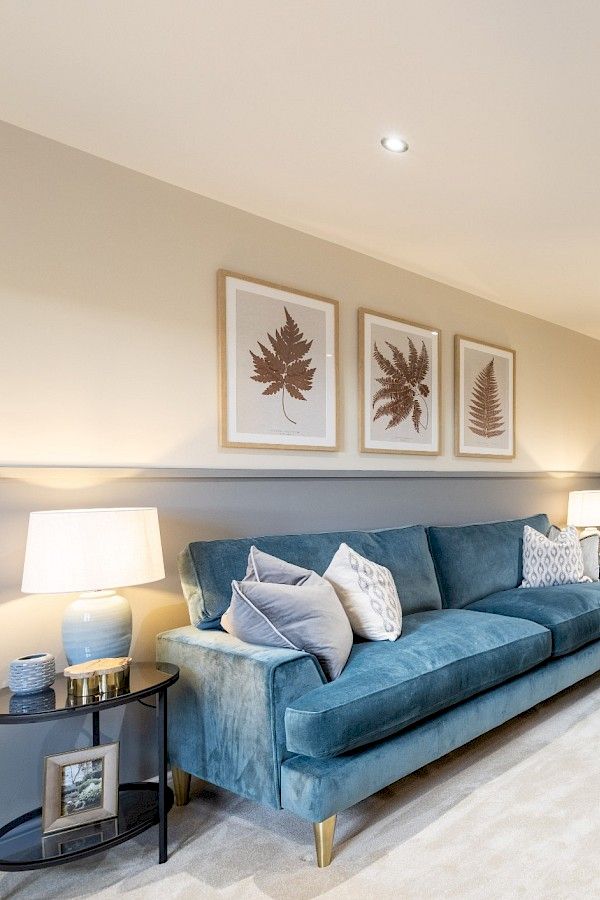
Fixtures & fittings
Your home will come finished with a consumer unit, sockets and switches all included and fit to NHBC standards. Energy saving lightbulbs will be provided where required.
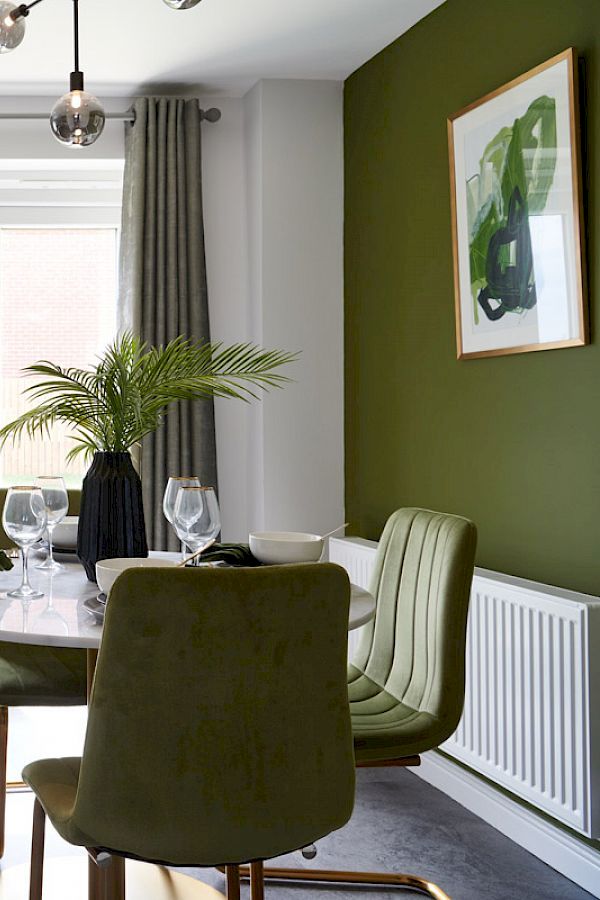
Heating
Subject to plot and development, your home will come complete with either a brand new, high efficiency combination boiler and central heating system, or air source heat pump technology installed. Please speak to your Sales Executive for more information.
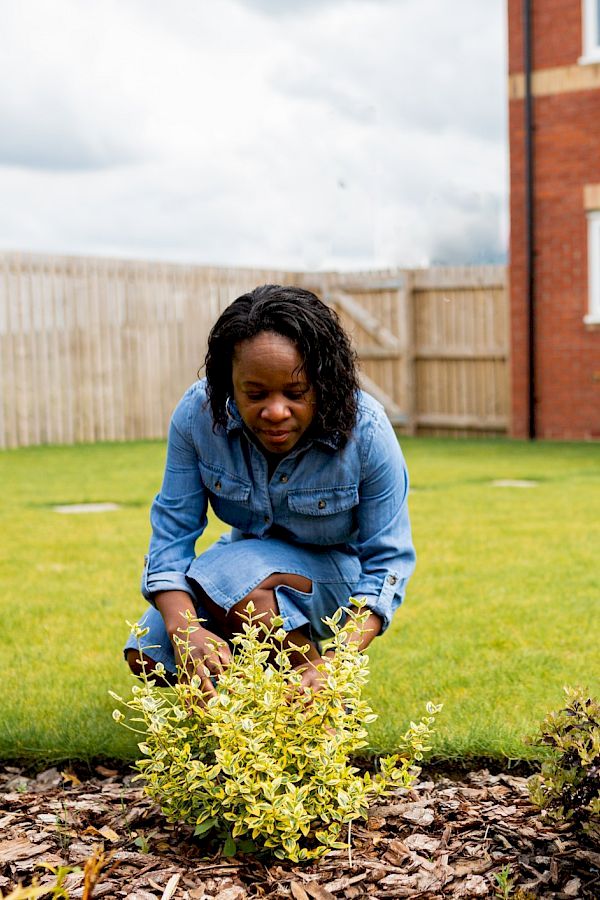
Exterior
All homes at Tulip Fields come with turf to front and rear garden 1.8m fencing and an outside tap as standard. An Air Source Heat Pump is also installed to selected new homes. Speak to your Sales Executive for more information.
Community

Transport
Tulip Fields is a short drive from both the A17 and A151 for easy access to Spalding, Boston and Kings Lynn. There are several bus stops within walking distance of Tulip Fields, with regular services to and from Spalding. Spalding railway station is just a 20 minute drive from the development and provides direct services to Lincoln, Doncaster and Peterborough, the latter linking Spalding with the centre of London.

Schools
William Stukeley CofE Primary School is a ten minute walk from the development. Secondary education is provided by University Academy Holbeach, which is less than a mile from Tulip Fields. Alternatively, Spalding High School is just a seventeen minute drive away.

Amenities
There is an array of amenities within walking distance of the development, including a Co-op Food Store, post office and pharmacy. Both Holbeach Medical Centre and Little Bury Medical Centre are within a 15 minute walk of Tulip Fields. Additionally, Holbeach town centre boasts a large Tesco superstore and a selection of pubs, restaurants and takeaways.

Leisure
Springfields Adventure Land is a 13 minute drive from the development. The perfect day out for all the family, the attraction is based within Spalding's popular Springfields Outlet and is home to the UK's largest JCB Young Drivers Zone! As well as an array of interactive play equipment, there is also a miniature train, paddle boats, rope bridges, mini golf, splash park and a climbing wall. If you're hungry afterwards, you can also grab a bite to eat at the centre's authentic American Diner.
How much could you spend on a new home?

Find somewhere to call your own
- Visit our sales centre
- Oakwood Glade, Holbeach, Spalding, PE12 7JS
Contact sales team
01775 661 199Our sales centre and show homes are open Thursday - Monday, 10am - 5pm.
Let us know what you are interested in so that we can keep in touch.
Please be as specific as possible to ensure your enquiry can be answered accurately.
* Fields are mandatory
Enquire Now
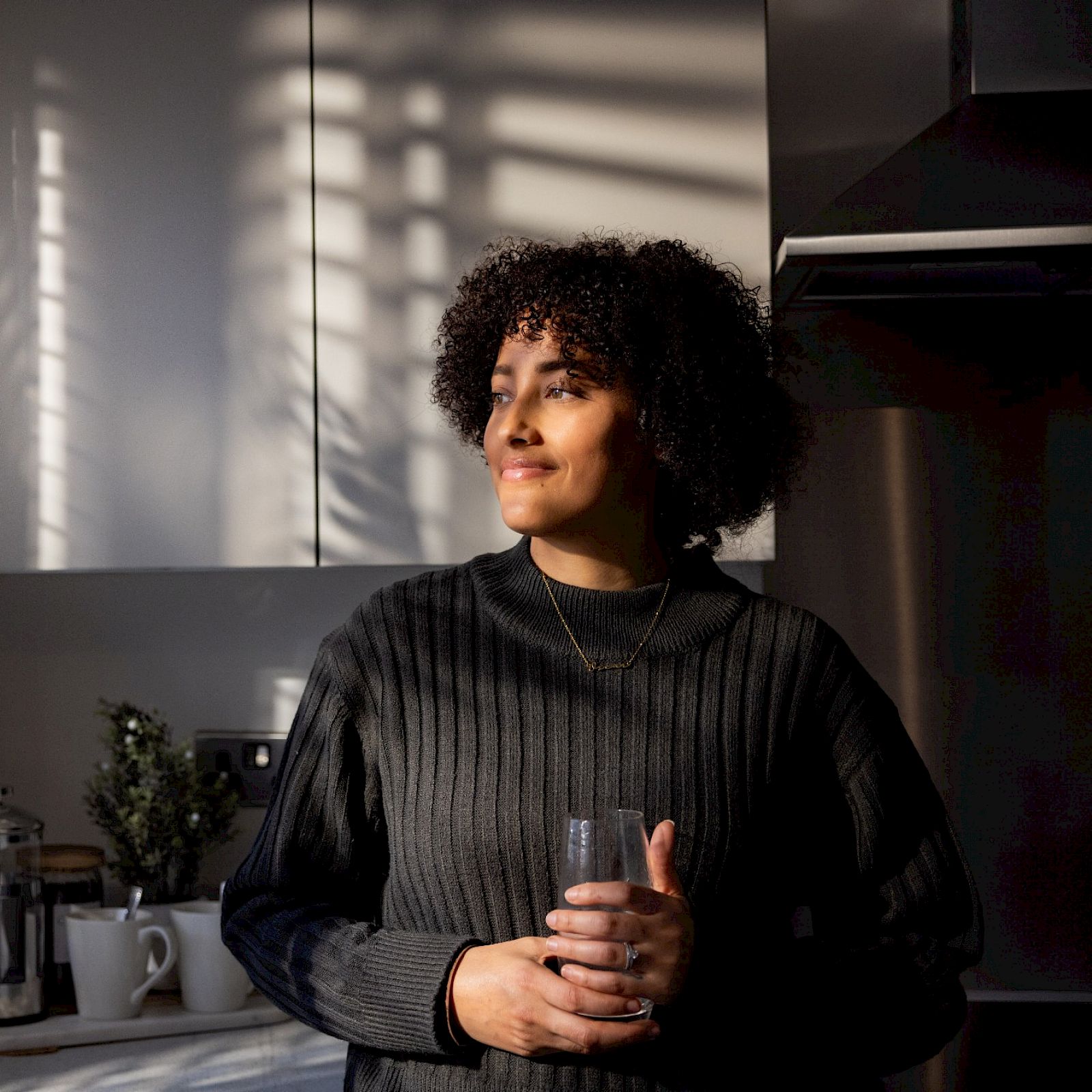
We look forward to meeting you!
Enter your information below to request an appointment for plot 36 at Tulip Fields and we will get back to you as soon as possible to confirm.
* Fields are mandatory
Request an Appointment
Plot 36 at Tulip Fields

