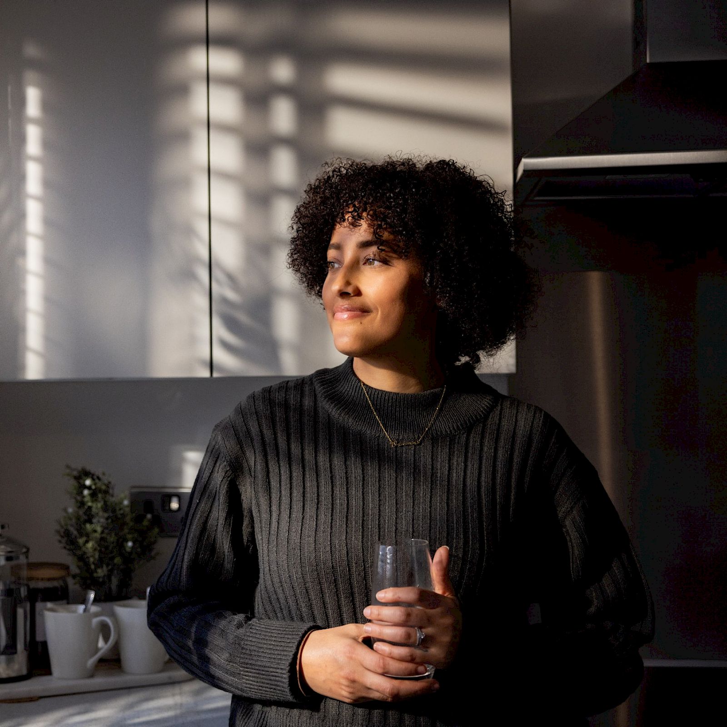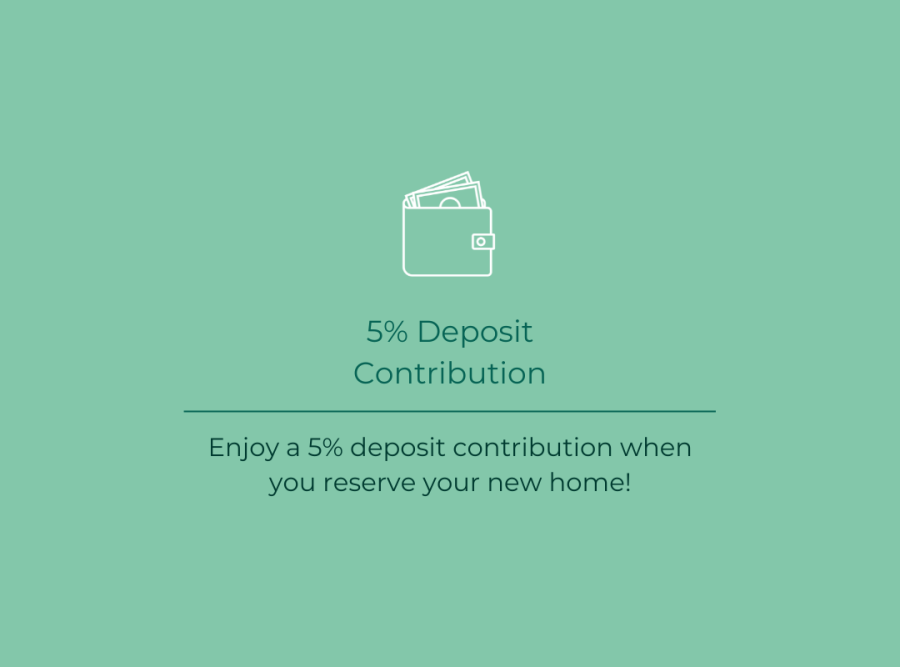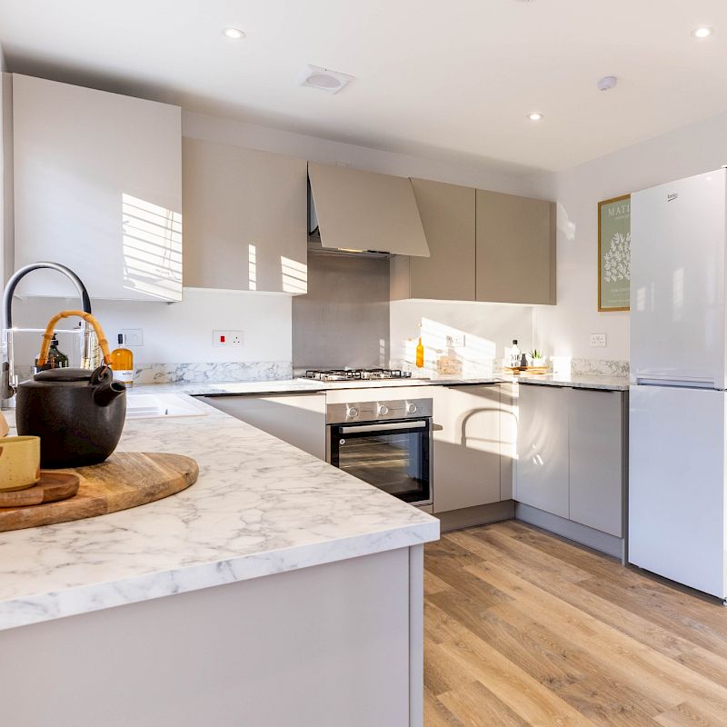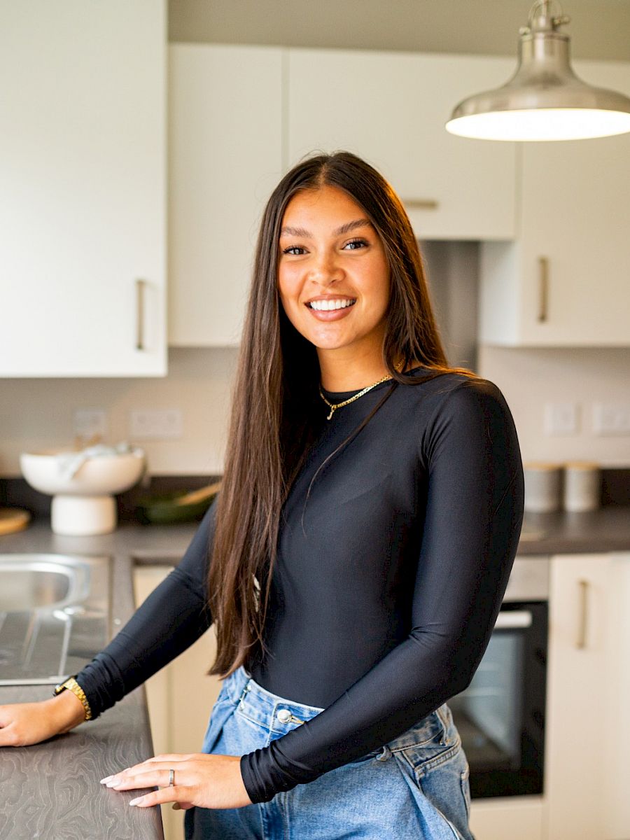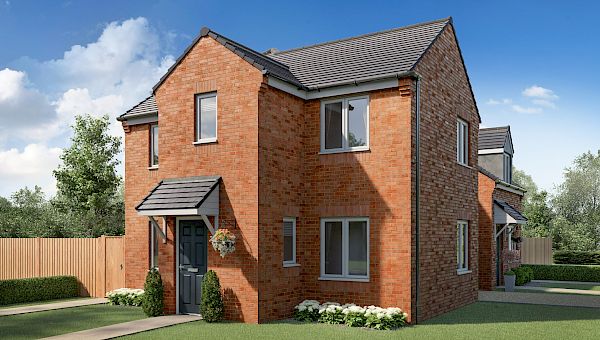
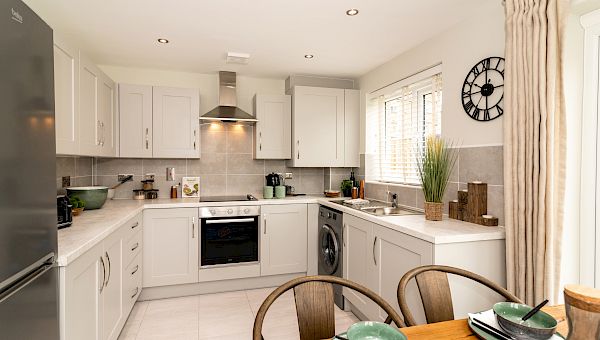
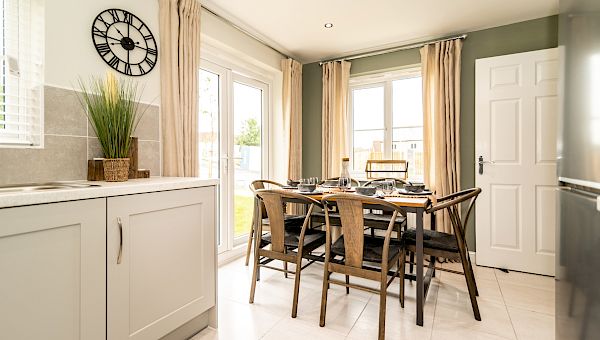
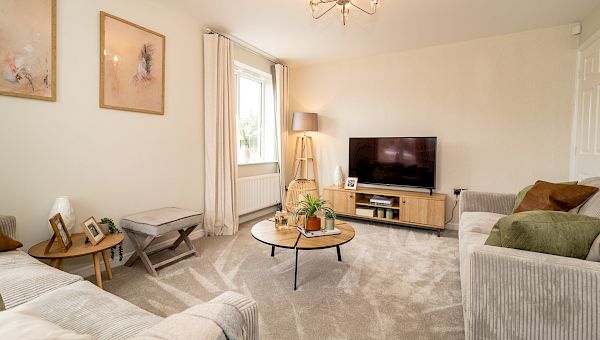
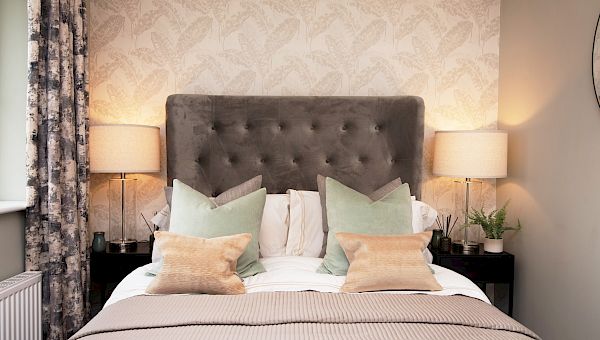
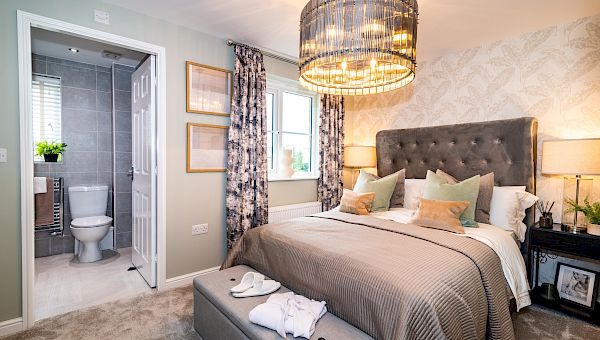
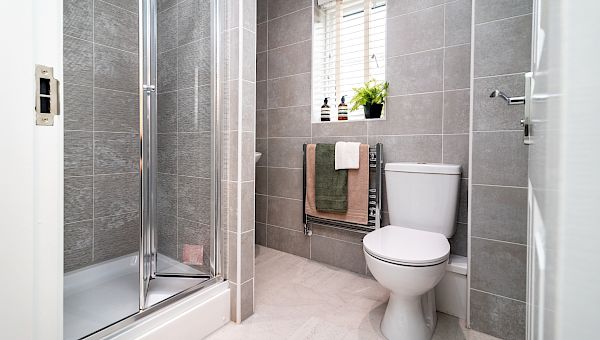
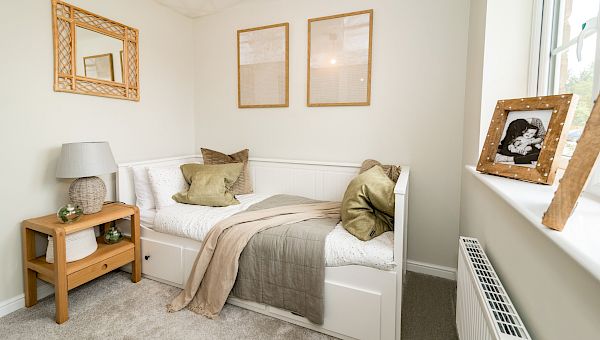
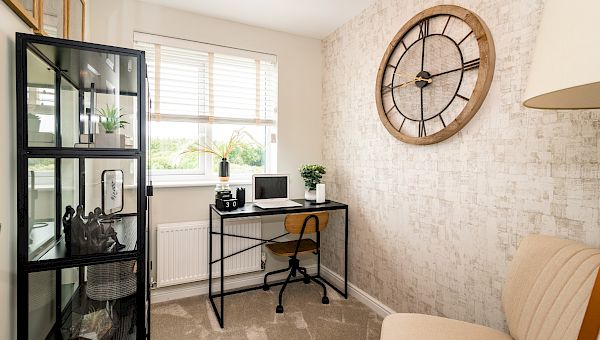
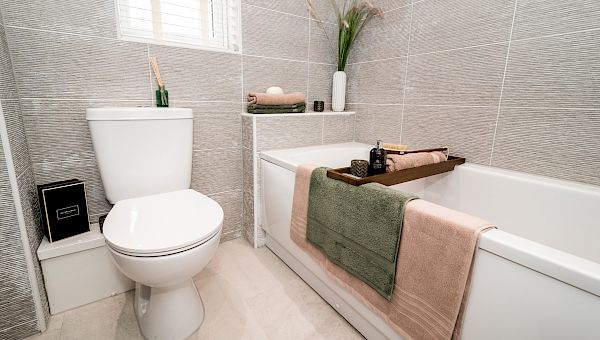
5% deposit contribution or Part Exchange
Plot 131, Wexford
at Moorland Green
- 3 bedroom semi-detached home
- Driveway
- 2 Bathrooms
- 3 Bedrooms
- Freehold
Available for £162,995
Extras worth £2,265
Our sales centre and show homes are currently closed. Enquire now to stay up to date with new releases and sales centre opening.
Contact sales team
01207 261 741- Council Tax Band TBC
- Predicted Energy Rating B
Reserve your dream home with 5% deposit contribution or Part Exchange! T&Cs apply.
The Wexford is a stunning modern three bedroom home. Benefiting from a combined kitchen and dining area with French doors opening onto the garden, a separate living room, plus three good-sized bedrooms and a large bathroom this home has a lot to offer. With the master bedroom featuring a luxurious en-suite, the Wexford has plenty of space for all the family.
Images, dimensions, and layouts are indicative only and may include optional upgrades, subject to availability and at additional cost. Please check with our sales team for more information.
Key features
- 5% deposit contribution or Part Exchange available. T&Cs apply
- Upgraded kitchen included worth £2,265
- Upgraded specification including turf, fencing and an outdoor tap
- Semi-detached
- En-suite to master bedroom
- Front and rear gardens
- Wide range of options and 100+ kitchen combinations available, dependent on build stage
- 10-Year NHBC Warranty and Insurance
- 2-Year Gleeson Warranty
- Registered with NHQB
Schemes and Offers
Floor Plans
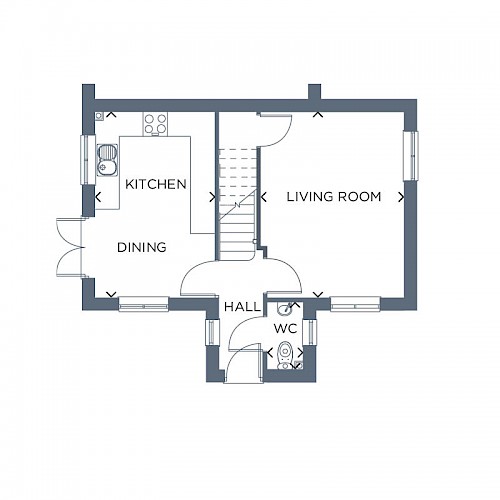
Ground Floor
| Room | Metres | Feet & Inches |
|---|---|---|
| Kitchen / Dining | 4.48 x 2.92 | 14'8" x 9'7" |
| Living Room | 4.48 x 3.45 | 14'8" x 11'4" |
| WC | 1.66 x 0.88 | 5'5" x 2'11" |
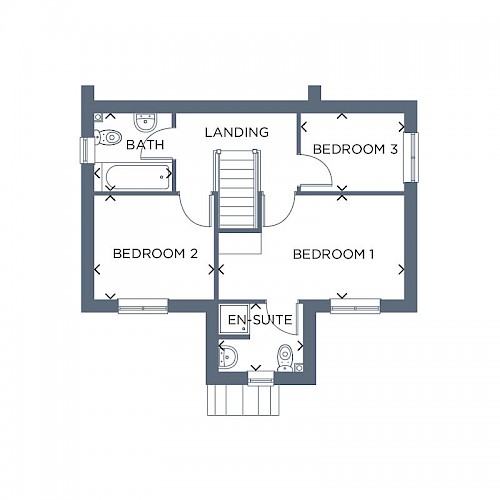
First Floor
| Room | Metres | Feet & Inches |
|---|---|---|
| Bedroom 1 | 4.46 x 2.51 | 14'8" x 8'3" |
| En-suite | 2.01 x 1.66 | 6'7" x 5'5" |
| Bedroom 2 | 2.93 x 2.51 | 9'7" x 8'3" |
| Bedroom 3 | 2.49 x 1.87 | 8'2" x 6'2" |
| Bathroom | 1.88 x 1.88 | 6'2" x 6'2" |
Total liveable area: 75.31m² / 811ft²
Standard specification
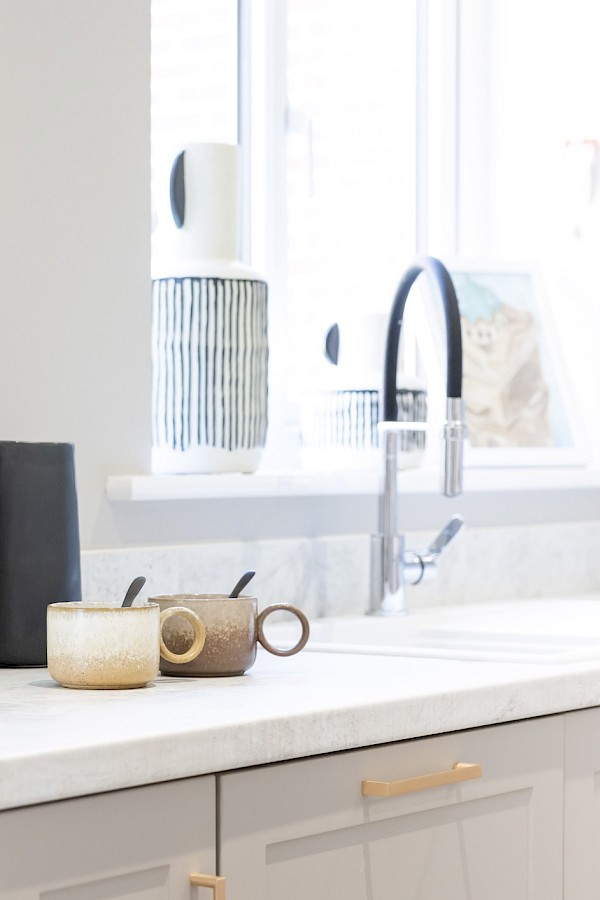
Kitchens
With 100’s of Symphony kitchen combinations to choose from you can create a space completely tailored to you. Your kitchen will include a stainless steel single oven and sink, with drainer board and a mixer tap. There will be space provided for a standard size washing machine with cold feed plumbing and a single power point.
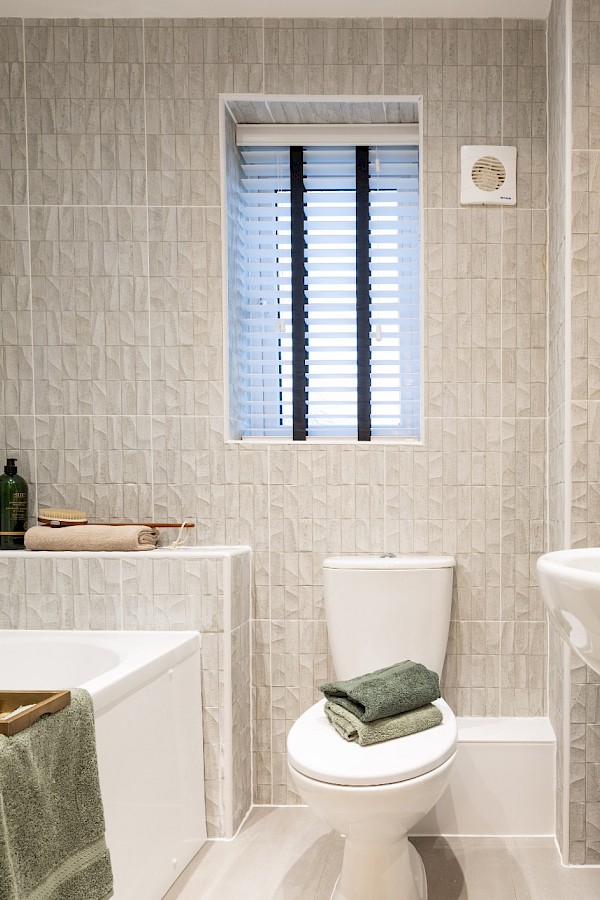
Bathrooms
Your bathroom will come complete with a white Ideal Standard bathroom suite, with pillar taps to the bath and washbasin. Choose between a range of Porcelanosa tiles to finish your bathroom perfectly.
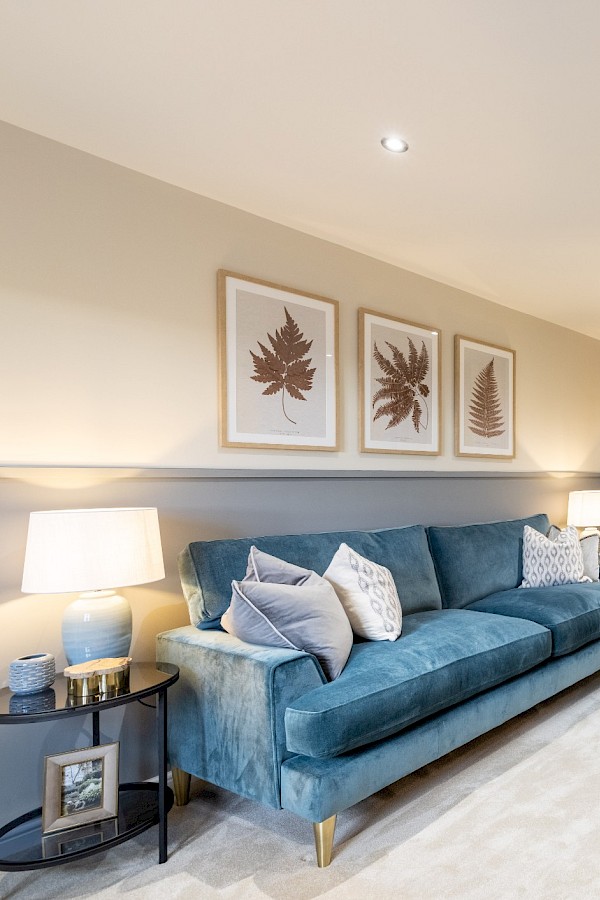
Fixtures & fittings
Your home will come finished with a consumer unit, sockets and switches all included and fit to NHBC standards. Energy saving lightbulbs will be provided where required.
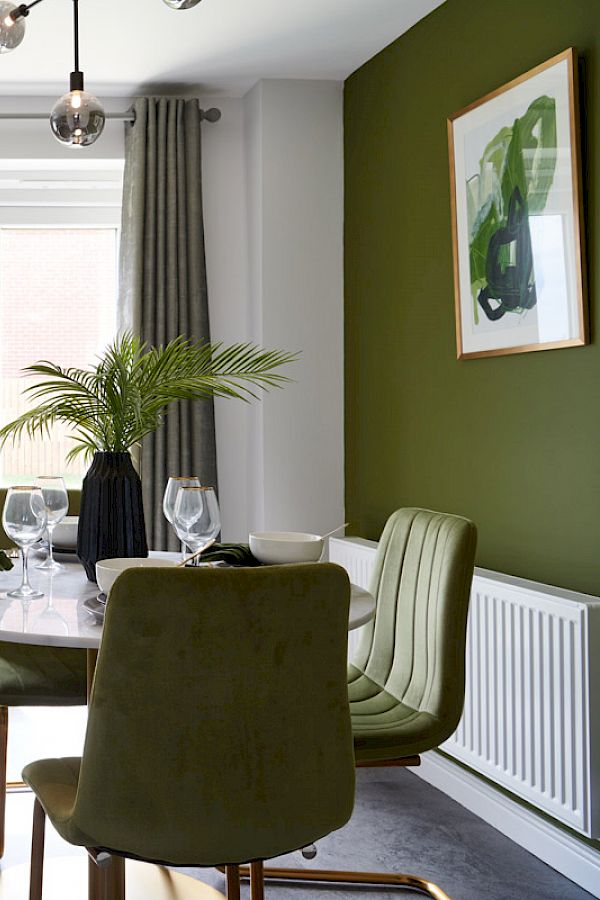
Heating
Subject to plot and development, your home will come complete with either a brand new, high efficiency combination boiler and central heating system, or air source heat pump technology installed. Please speak to your Sales Executive for more information.
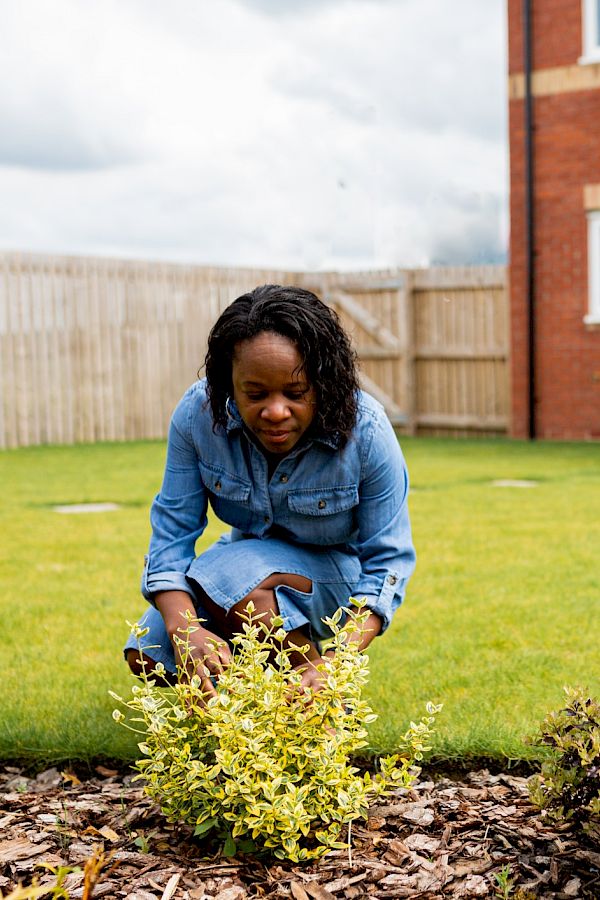
Exterior
All our homes feature a turfed front garden and a private garden to the rear. Some of our homes come with fencing and turfing in the rear garden as standard subject to plot and development. Where this is not included as standard, both are available as optional extras. Speak to your Sales Executive for more information on development specific specification.
Community

Transport
A regular bus route runs through Chopwell linking the development to Blackhall Mill, Newcastle via High Spen, Rockwood Hill, Crawcrook, Ryton, Blaydon and the Metrocentre.

Amenities
Local amenities include Co-Op supermarket, newsagents, pet shop and multiple convenience stores all within walking distance of the development. There are also a range of take aways and eateries nearby. Further afield you will find a large Morrisons (19 minute drive) and an Asda supermarket (20 minute drive).

Leisure
Chopwell Wood is a beautiful mixed conifer and broadleaf wood, covering almost 900 acres of the Derwent Valley, making it the largest woodland in Tyne and Wear. The woods are within walking distance from the development and have a range of walks, trails and bike routes. Chopwell is only a 14 minute away drive from the village of Ryton which has a variety of local bars, restaurants and a gym. If you're looking for a spot of retail therapy you can be at one the UK's biggest shopping centres, The Metrocentre, in 20 minutes. Here you will be spoilt for choice with hundreds of highstreet and high end retailers, restaurants, bars, a bowling alley and cinema complex. Only a 10 minute stroll away you will find the amazing Riverview Bakery, selling a wide range of delicious homemade cakes, pastries, bread and their famous lasagne pie.

Schools
Chopwell Primary School is within walking distance of Moorland Green. Charles Thorp Academy can be found just over five miles away in the village of Ryton as well various nurseries, infant and primary schools. St Joseph's Roman Catholic Primary School is only a nine minute drive away and includes a adventure play area, multi use games area, vegetable garden and forest school.
How much could you spend on a new home?

Find somewhere to call your own
- Visit our sales centre
- Mill Road, Chopwell, Newcastle upon Tyne, NE17 7BN
Contact sales team
01207 261 741Our sales centre and show homes are currently closed. Enquire now to stay up to date with new releases and sales centre opening.
Let us know what you are interested in so that we can keep in touch.
Please be as specific as possible to ensure your enquiry can be answered accurately.
* Fields are mandatory
Enquire Now
