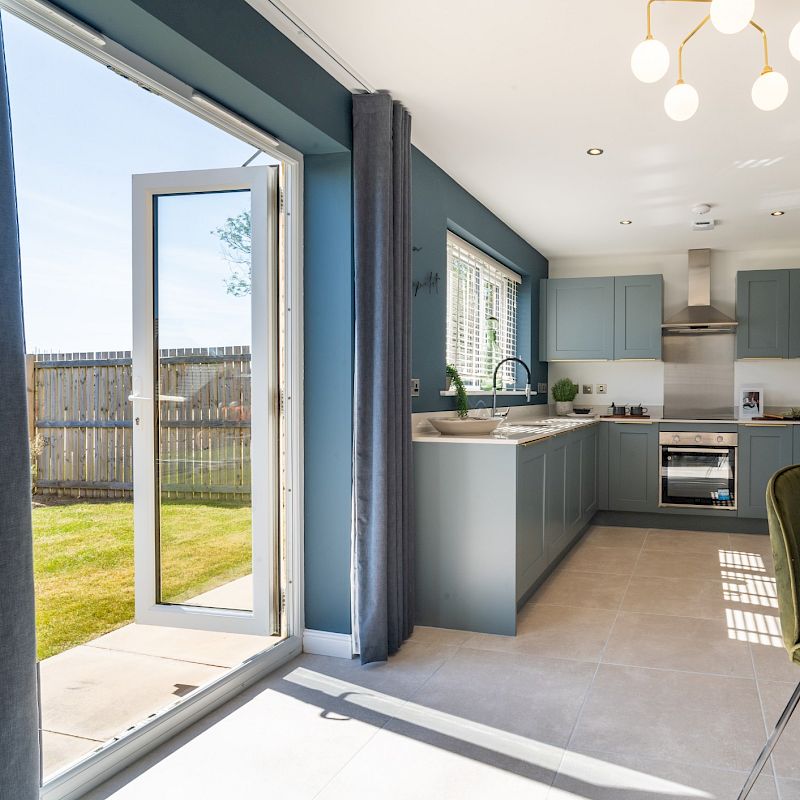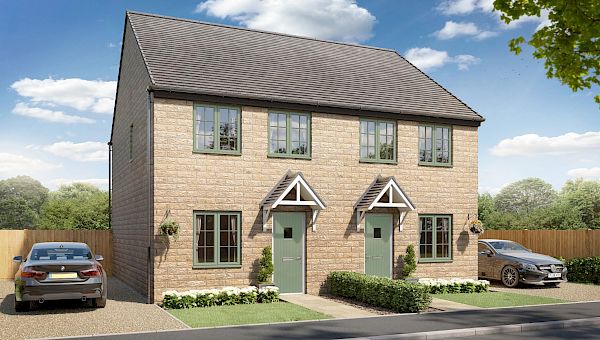
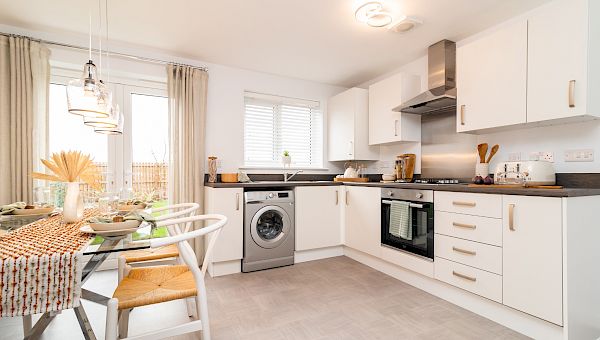
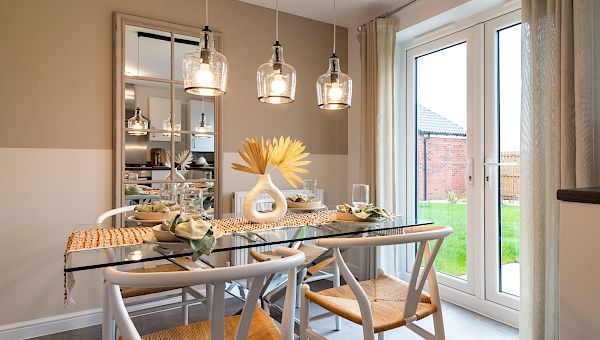
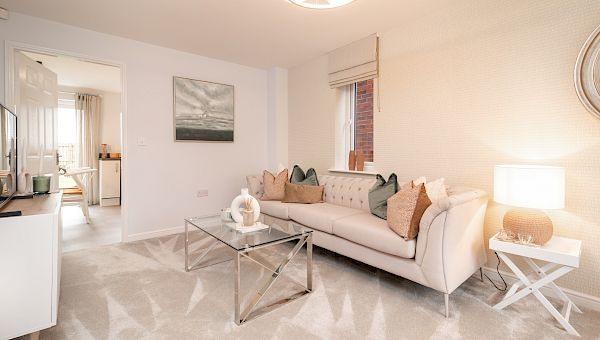
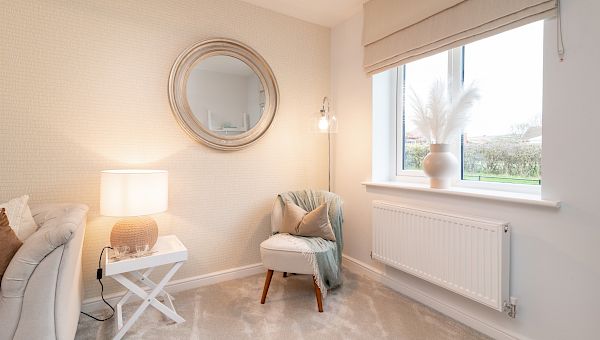
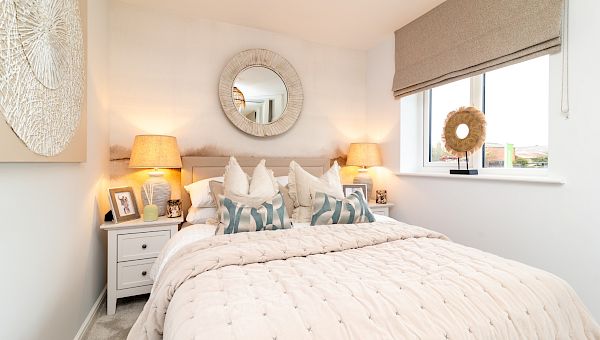
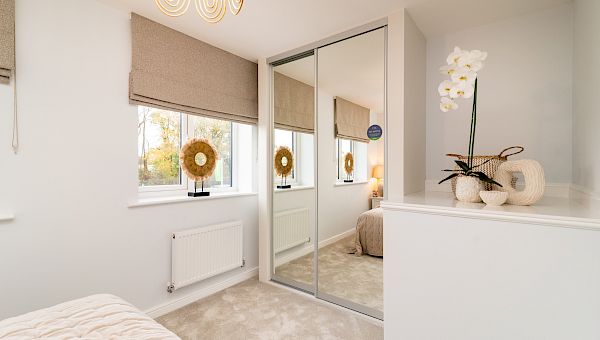
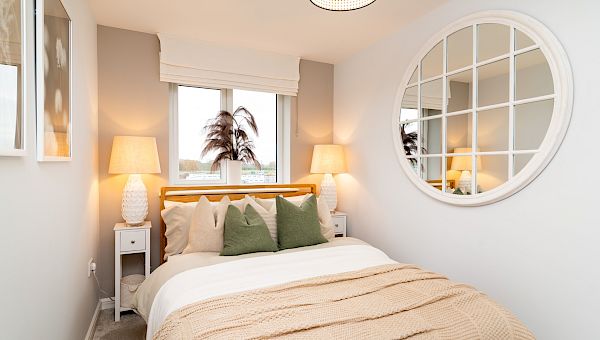
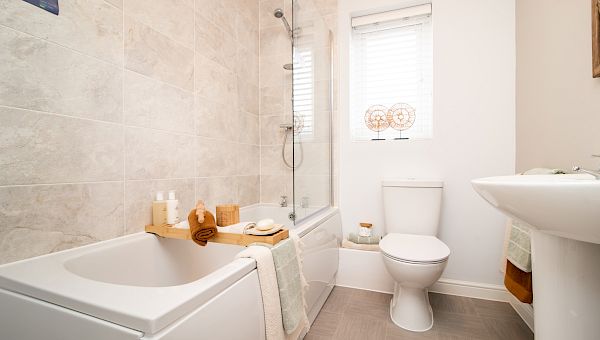
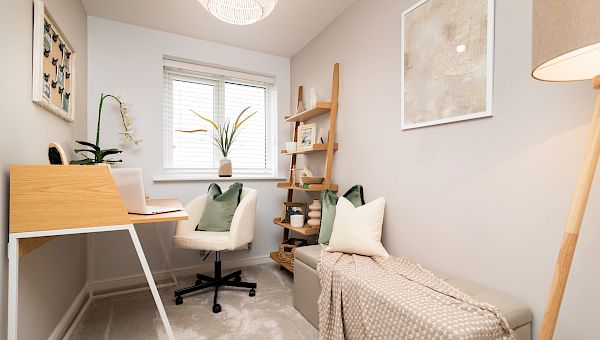
Plot 2, Lisburn
at Bracewell Gardens
- 3 bedroom mid-terraced home
- Double Allocated Parking Space
- 1 Bathroom
- 3 Bedrooms
- Freehold
Available for £175,200
Includes upgrades worth £7,800
Our sales centre is open 5 days Thursday to Monday from 10 am to 5 pm. Closed Tuesday and Wednesday.
Contact sales team
01282 502 276- Please note this development will be closed on 24/09. We apologise for any inconvenience this may have caused.
- Council Tax Band B
- EPC Rating B
The stunning three bedroom Lisburn offers a bright living room plus a contemporary open-plan kitchen-diner with French doors leading to the garden. A handy cloakroom completes the downstairs space. Upstairs you'll find a beautiful master bedroom and two further bedrooms, plus a family bathroom finished with Porcelanosa tiling.
Images, dimensions, and layouts are indicative only and may include optional upgrades, subject to availability and at additional cost. Please check with our sales team for more information.
Key features
- Turfed front and rear garden with full 6ft timber fencing is included in this home as standard.
- Mid-terraced
- Front and rear gardens
- High-quality specifications included as standard from well-known brands
- Personalise your home with our optional extras (subject to build stage)
- 10-Year Warranty (first 2 years with Gleeson and a further 8 years with NHBC)
- Flooring throughout
- Shower over bath included
- Upgraded kitchen and integrated appliances
Take a look around
Floor Plans
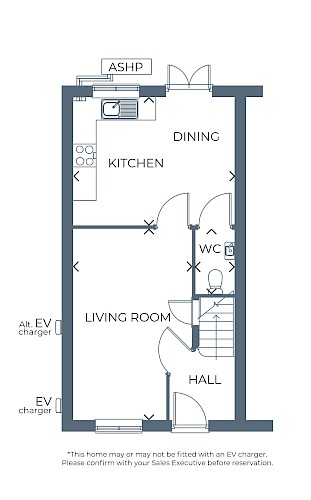
Ground Floor
| Room | Metres | Feet & Inches |
|---|---|---|
| Kitchen / Dining | 4.14 x 3.31 | 13'7" x 10'10" |
| Living Room | 4.95 x 3.07 | 16'3" x 10'1" |
| WC | 1.70 x 0.99 | 5'7" x 3'3" |
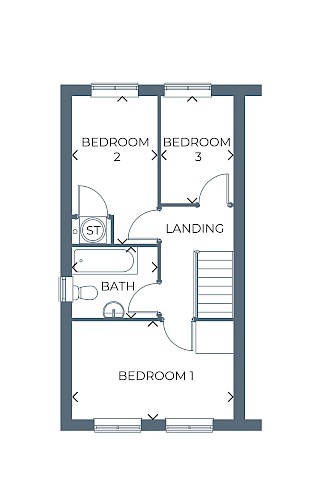
First Floor
| Room | Metres | Feet & Inches |
|---|---|---|
| Bedroom 1 | 4.14 x 2.52 | 13'7" x 8'3" |
| Bedroom 2 | 3.81 x 2.20 | 12'6" x 7'3" |
| Bedroom 3 | 2.76 x 1.86 | 9'1" x 6'1" |
| Bathroom | 2.20 x 1.84 | 7'2" x 6'0" |
Total liveable area: 70.56m² / 759ft²
Standard specification
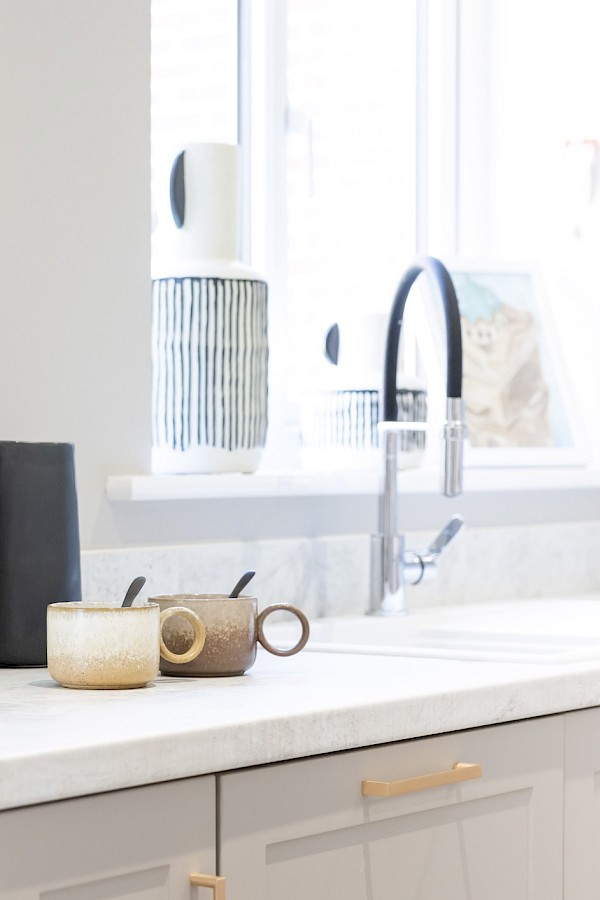
Kitchens
With 100’s of Symphony kitchen combinations to choose from you can create a space completely tailored to you. Your kitchen will include a stainless steel single oven and sink, with drainer board and a mixer tap. There will be space provided for a standard size washing machine with cold feed plumbing and a single power point.
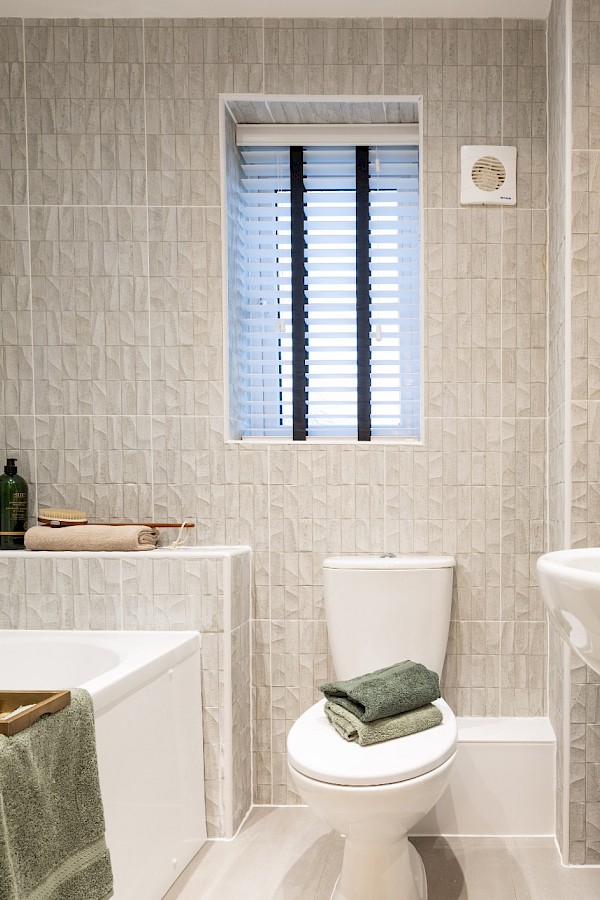
Bathrooms
Your bathroom will come complete with a white Ideal Standard bathroom suite, with pillar taps to the bath and washbasin. Choose between a range of Porcelanosa tiles to finish your bathroom perfectly.
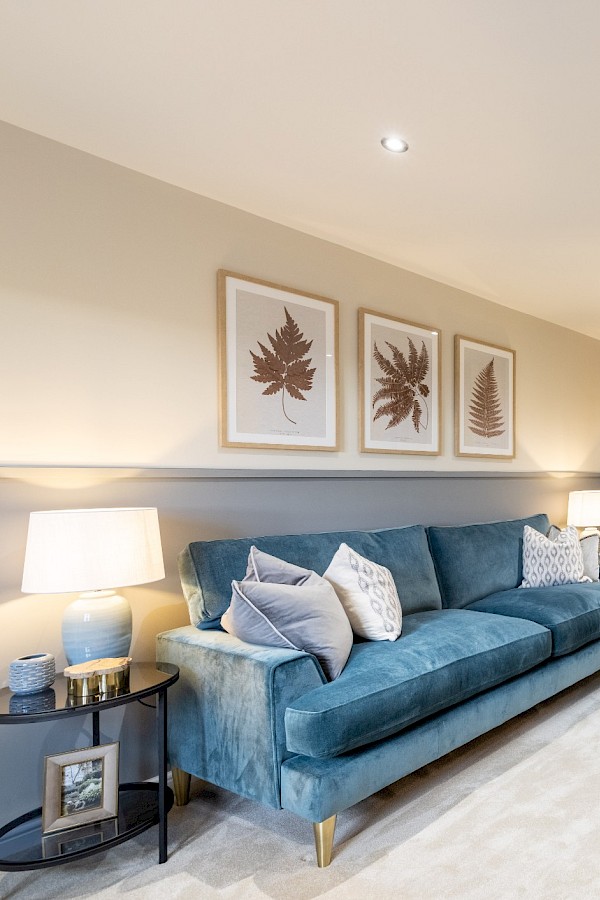
Fixtures & fittings
Your home will come finished with a consumer unit, sockets and switches all included and fit to NHBC standards. Energy saving lightbulbs will be provided where required.
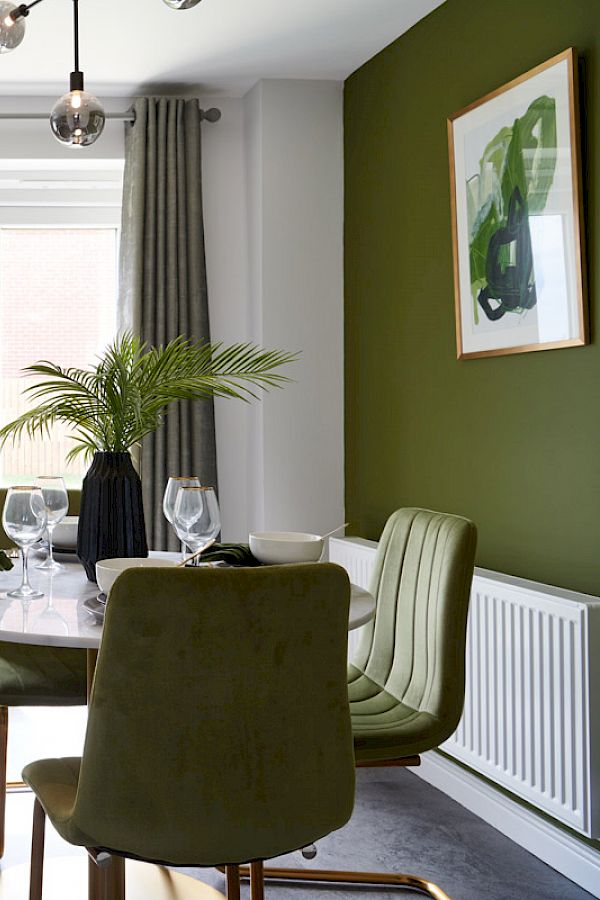
Heating
Subject to plot and development, your home will come complete with either a brand new, high efficiency combination boiler and central heating system, or air source heat pump technology installed. Please speak to your Sales Executive for more information.
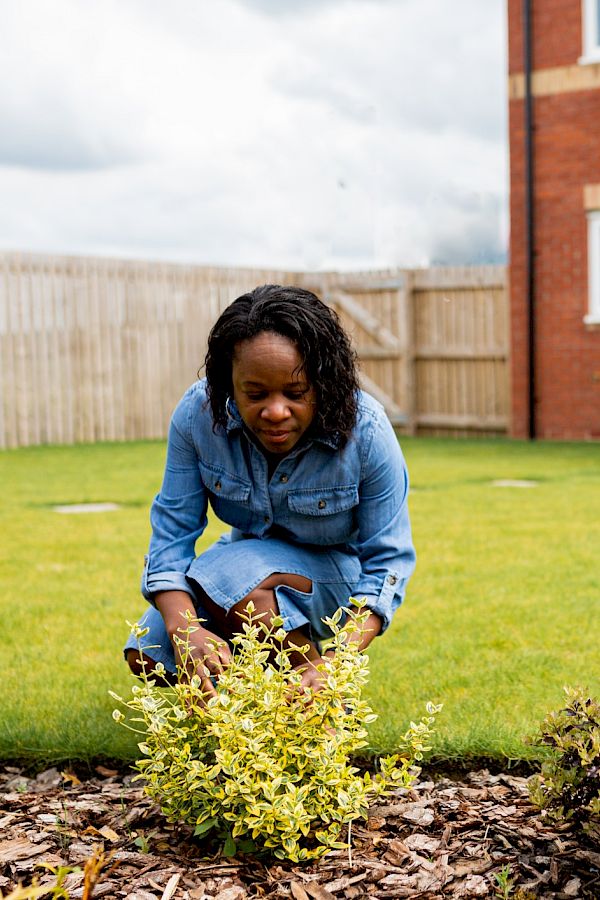
Exterior
All homes at Bracewell Gardens feature a turfed front and rear garden with full 6ft timber fencing and tap as standard. Speak to your Sales Executive for more information.
Community

Transport
Earby bus station is located within a five-minute walk of your new home, with regular services to Preston, Clitheroe, Skipton, Colne, Barnoldswick and Burnley.
Earby sits on the A56 road, which links easily to the M65, taking you to Burnley, Blackburn and Preston. The nearby A59 and A65 provide routes to North Yorkshire and Cumbria.
The nearest railway station to our new build homes in Earby is Colne, just five miles away, with regular services to Burnley, Accrington and Preston. In the opposite direction is Skipton station, for onward travel to Leeds, Bradford, Carlisle and Morecambe.
If you're taking to the skies, Leeds Bradford Airport is just a 50-minute drive away, while Manchester Airport is also just over an hour away.

Schools
There is a selection of primary and secondary schools in the area. Earby Springfield Primary School is just half a mile from our new builds. Earning itself the title of one of Lancashire's schools of sanctuary, you can feel trusted you are surrounded by great school options.
Laneshaw Bridge Primary School and Pendle View Primary School are both within six miles of our new homes in Bracewell Gardens. West Craven High School is 2.2 miles away while Colne Park High School is 4.3 miles away.

Amenities
This development is ideally situated less than a two-minute walk from the impressive village high street. Just on your stroll there from your new home in Earby, you will pass a local cafe and a large co-operative on the corner.
The high street, Victoria Road, boasts a boutique bridal shop, a post office, two barbers, a beauty salon, a local chemist, family-run D D's Deli, a local butchers and a dog-friendly café, all less than a five-minute stroll from the development.

Leisure
Just a short walk from our new build homes at Bracewell Gardens is Humble Pie, a cosy independent café serving freshly baked sweet and savoury treats and a wide selection of speciality coffees. If you're looking for your new favourite takeaway, there is also a highly rated Indian restaurant, Musafir just a short walk further into the village. The local pub offers a rural setting, a cosy log burner and low beamed lounge for you to enjoy a selection of real ale and gin.
The nearby villages of Kelbrook and Foulridge are south of Earby on the A56. The Old Stone Trough is just a four-minute drive from the development and is a stunning restaurant and hotel, with large leather sofas and an open fire, perfect for a cosy meal after a long walk in the Pendle district. Foulridge Reservoir is just nine minutes away and is perfect for those Sunday long walks, with its picturesque views of Pendle Hill.
Earby is just a stone's throw from the Yorkshire Dales, with a selection of visitor centres within half an hour's drive of our new homes for sale in Bracewell Gardens. Also in Yorkshire, and just a 15-minute drive away, is Skipton. This beautiful market town is bustling with independent shops, restaurants and bars, a famous market, and a beautiful castle.
How much could you spend on a new home?

Find somewhere to call your own
- Visit our sales centre
- New Road, Barnoldswick, Earby, BB18 6XA
Contact sales team
01282 502 276Our sales centre is open 5 days Thursday to Monday from 10 am to 5 pm. Closed Tuesday and Wednesday.
- Please note this development will be closed on 24/09. We apologise for any inconvenience this may have caused.
Let us know what you are interested in so that we can keep in touch.
Please be as specific as possible to ensure your enquiry can be answered accurately.
* Fields are mandatory
Enquire Now
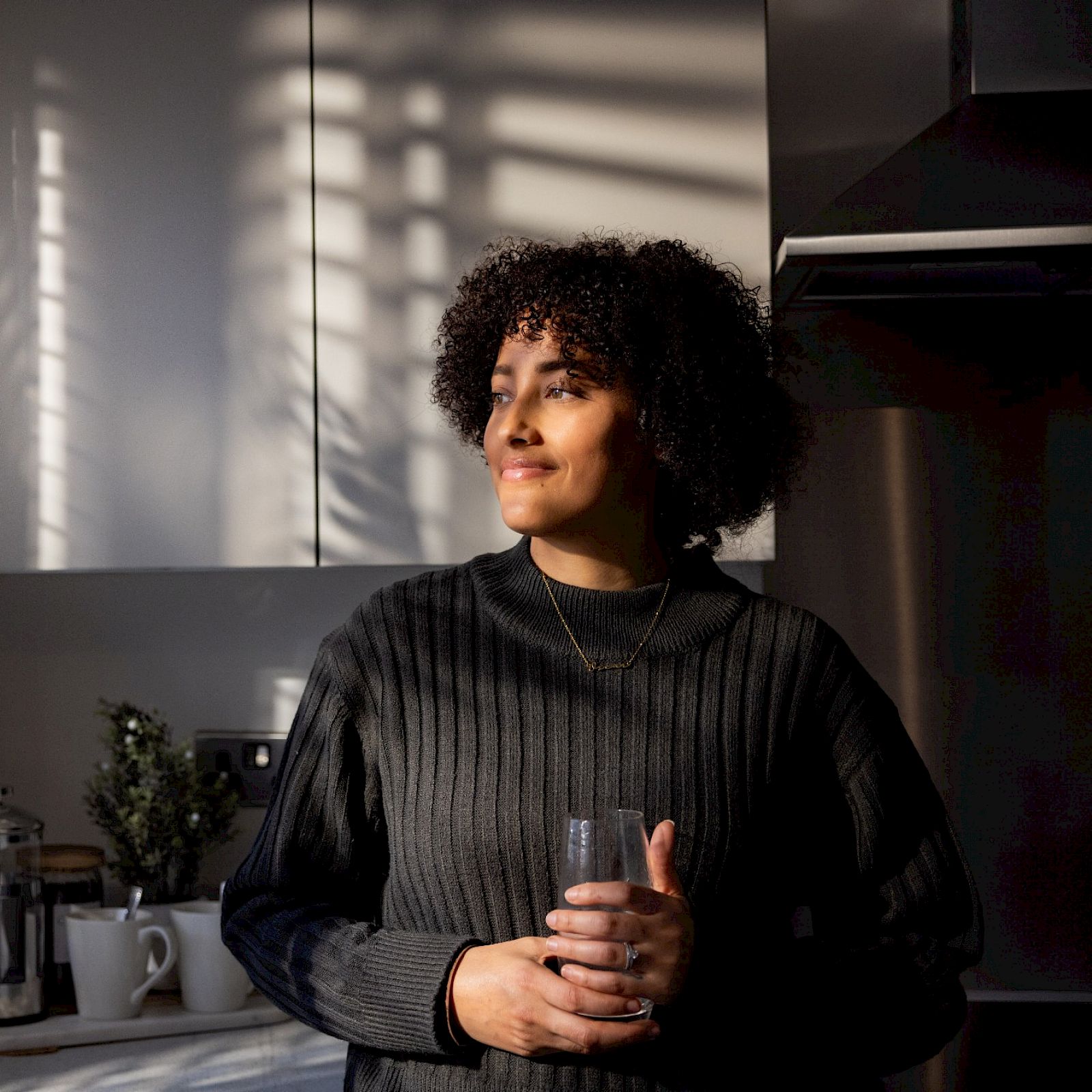
We look forward to meeting you!
Enter your information below to request an appointment for plot 2 at Bracewell Gardens and we will get back to you as soon as possible to confirm.
* Fields are mandatory
Request an Appointment
Plot 2 at Bracewell Gardens

