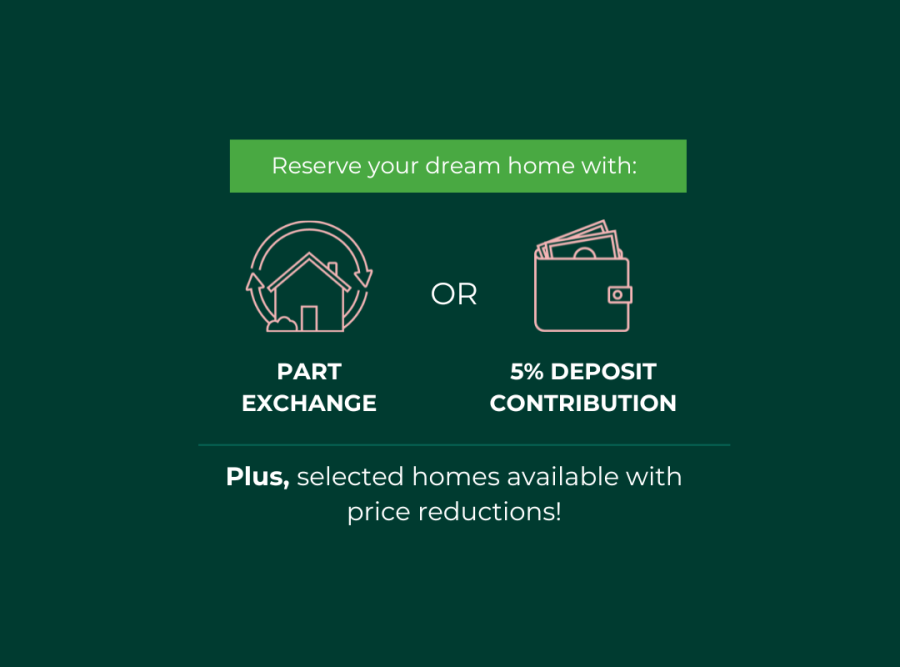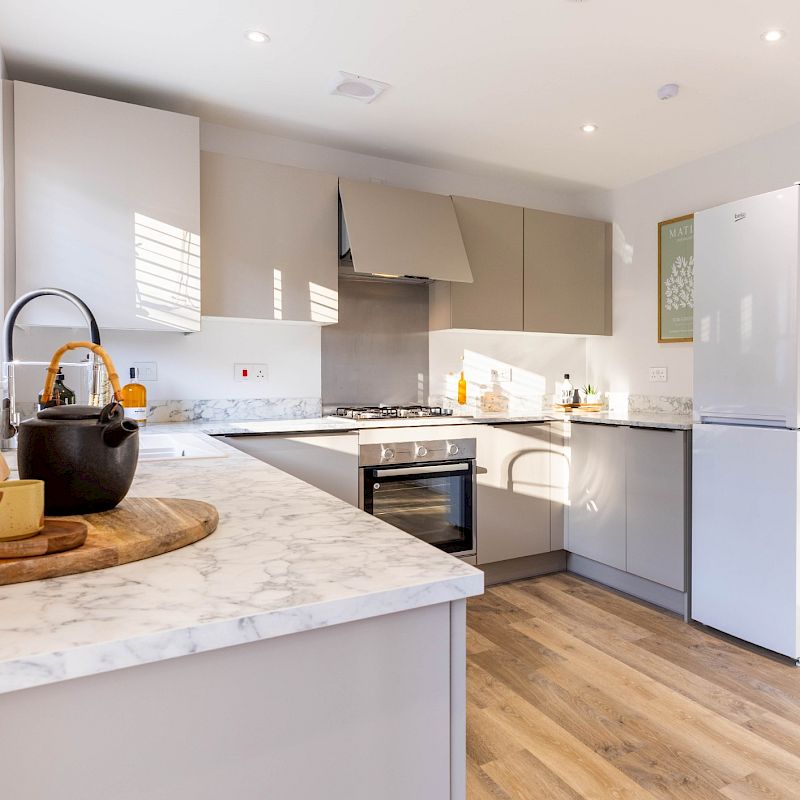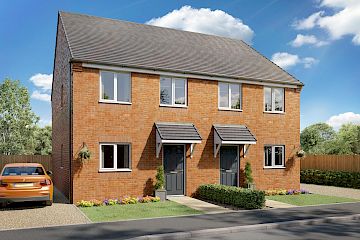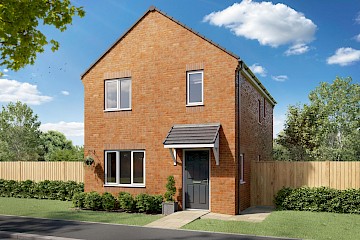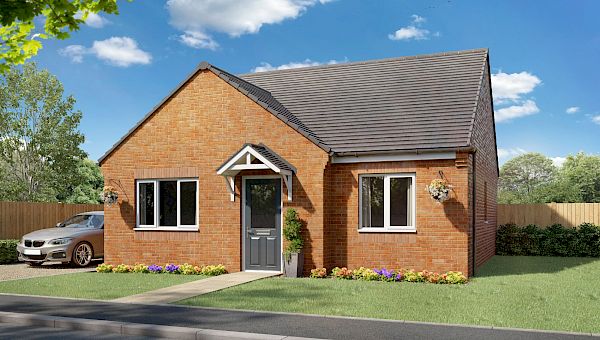
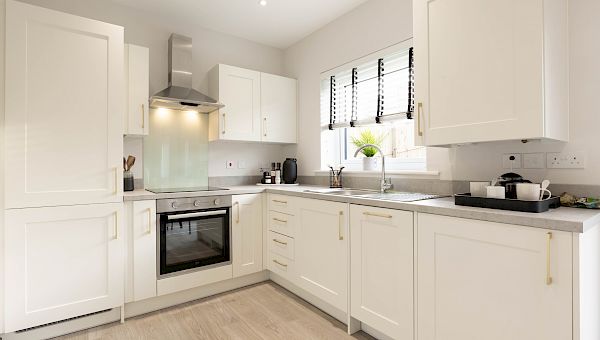
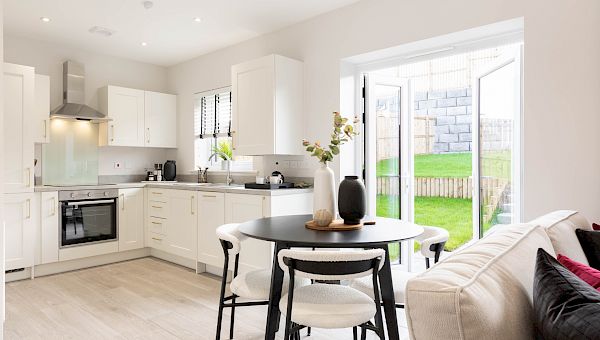
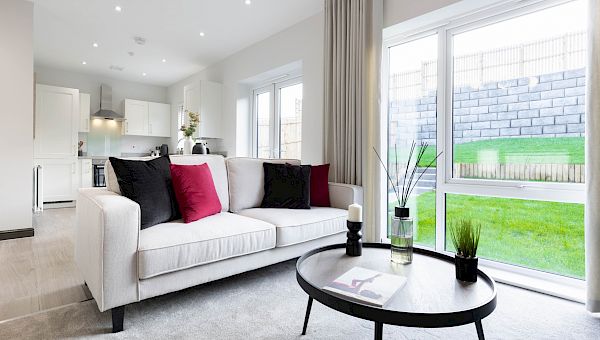
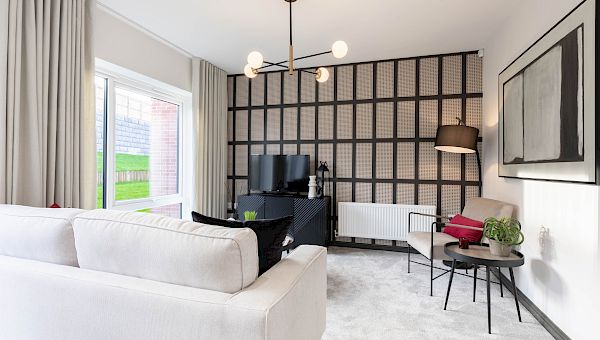
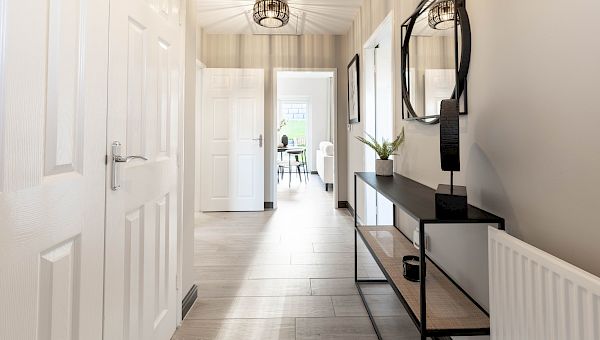
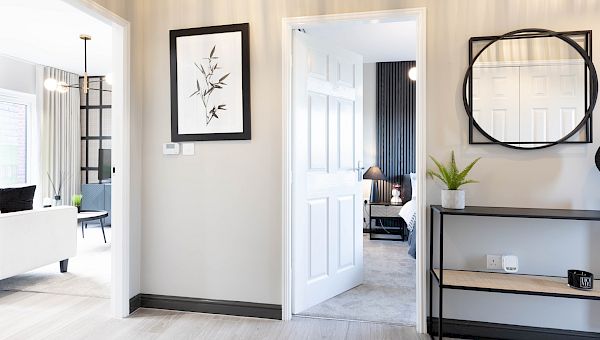
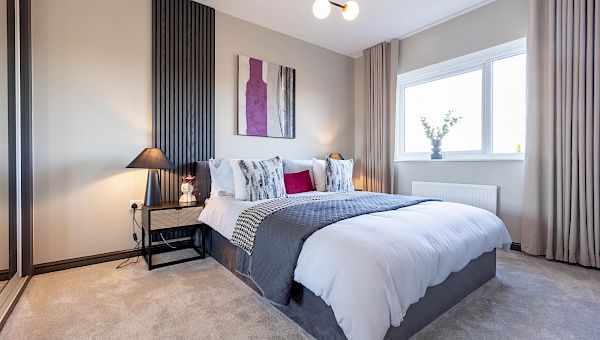
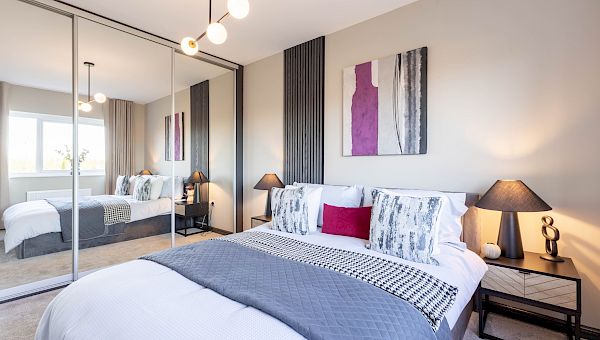
5% deposit contribution or Part Exchange
Plot 3, Moy
at Lyons Edge
- 2 bedroom detached bungalow
- Single Attached Garage
- 1 Bathroom
- 2 Bedrooms
- Freehold
Available for £189,995
WAS £192,995, NOW £189,995 | Extras worth £1,900
Our sales centre and show homes are open Thursday to Monday 10am -5pm
Contact sales team
01913008459- Council Tax Band TBC
- EPC Rating TBC
WAS £192,995, NOW £189,995
Reserve your dream home with 5% deposit contribution or Part Exchange! T&Cs apply.
The Moy is our bungalow house style. With a spacious interior featuring two bright, airy double bedrooms, an open-plan kitchen-diner and large living area this home provides plenty of space across one floor. Featuring a practical storage cupboard and off-road parking, plus your own front and rear garden the Moy has a lot to offer and is perfect for downsizers.
Images, dimensions, and layouts are indicative only and may include optional upgrades, subject to availability and at additional cost. Please check with our sales team for more information.
Key features
- WAS £192,995, NOW £189,995
- 5% deposit contribution or Part Exchange available. T&Cs apply
- Kitchen and bathroom upgrades included worth £1,900
- Turfed front and rear garden with full 6ft timber fencing is included in this home as standard
- Bungalow
- Attached garage
- Front and rear gardens
- 10-Year NHBC Warranty and Insurance
- 2-Year Gleeson Warranty
- Registered with NHQB
Schemes and Offers
Take a look around
Floor Plans
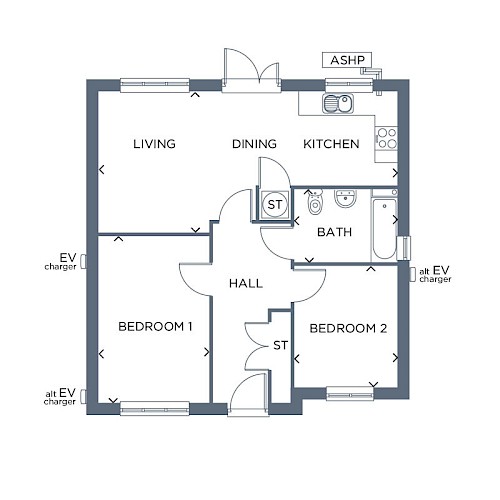
Ground Floor
| Room | Metres | Feet & Inches |
|---|---|---|
| Kitchen / Dining / Living | 7.74 x 3.62 | 25'5" x 11'10" |
| Bedroom 1 | 4.34 x 2.85 | 14'3" x 9'4" |
| Bedroom 2 | 3.06 x 2.68 | 10'1" x 8'10" |
| Bathroom | 2.67 x 1.88 | 8'9" x 6'2" |
Total liveable area: 61m² / 656ft²
Standard specification
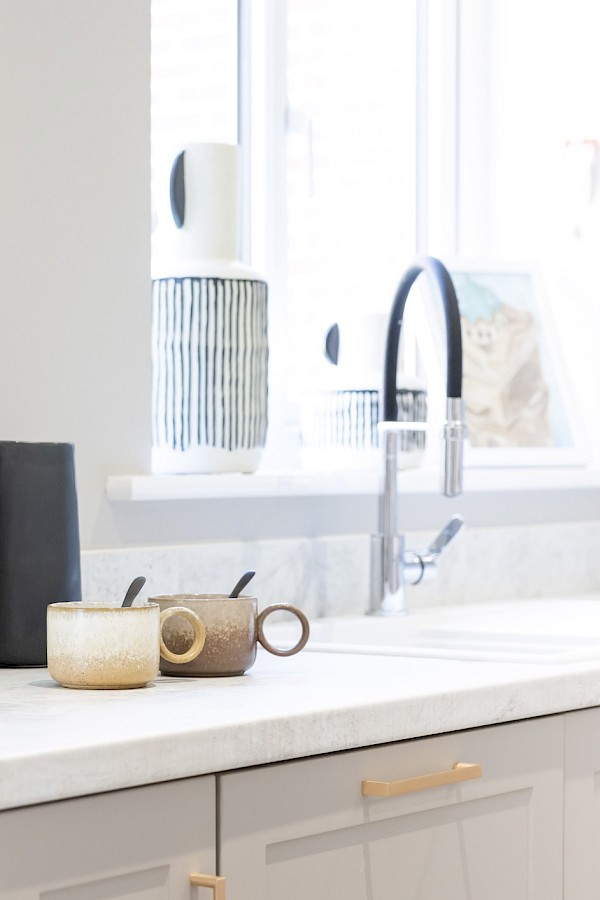
Kitchens
With 100’s of kitchen combinations to choose from you can create a space completely tailored to you. Your kitchen will include a stainless steel single oven and sink, with drainer board and a mixer tap. There will be space provided for a standard size washing machine with cold feed plumbing and a single power point.
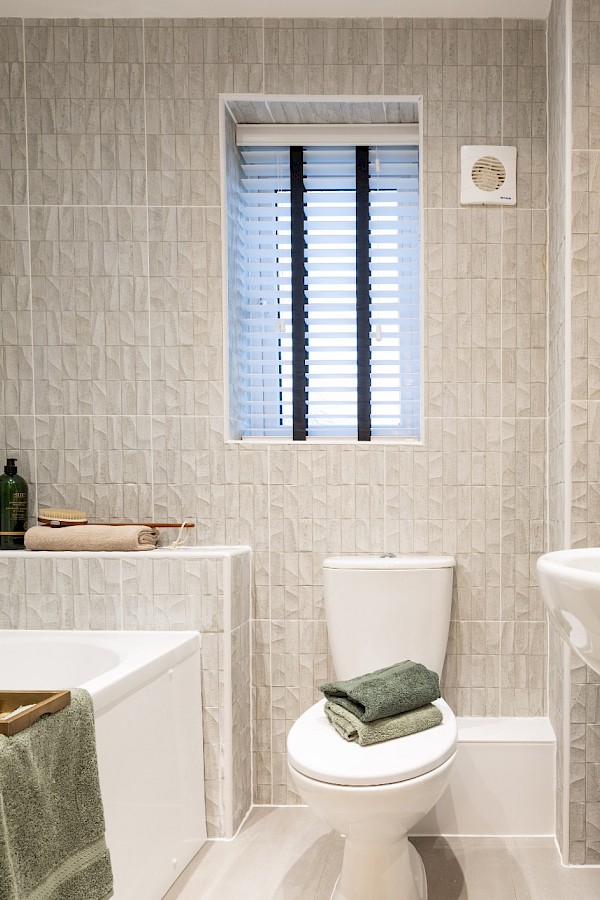
Bathrooms
Your bathroom will come complete with a white Ideal Standard bathroom suite, with pillar taps to the bath and washbasin. Choose between a range of Porcelanosa tiles to finish your bathroom perfectly.
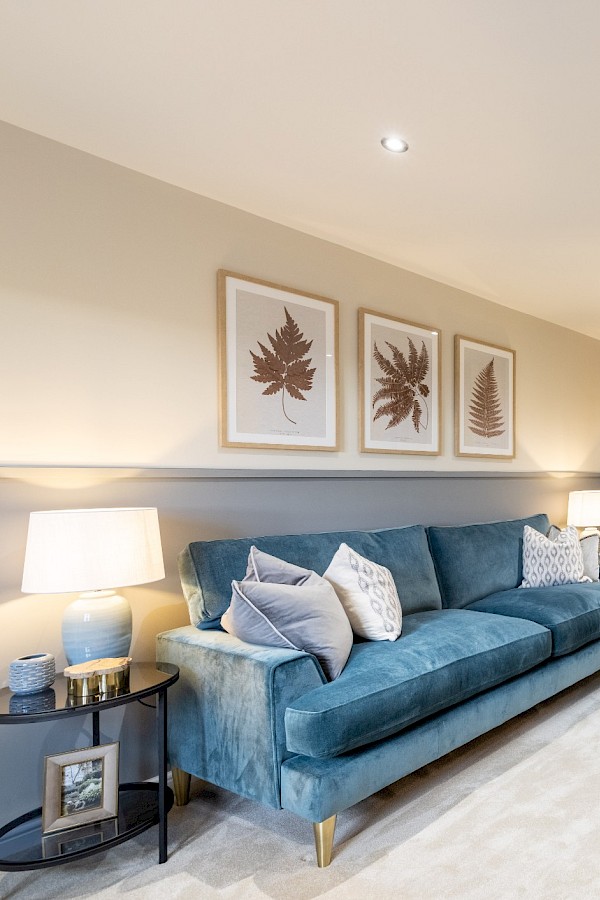
Fixtures & fittings
Your home will come finished with a consumer unit, sockets and switches all included and fit to NHBC standards. Energy saving lightbulbs will be provided where required.
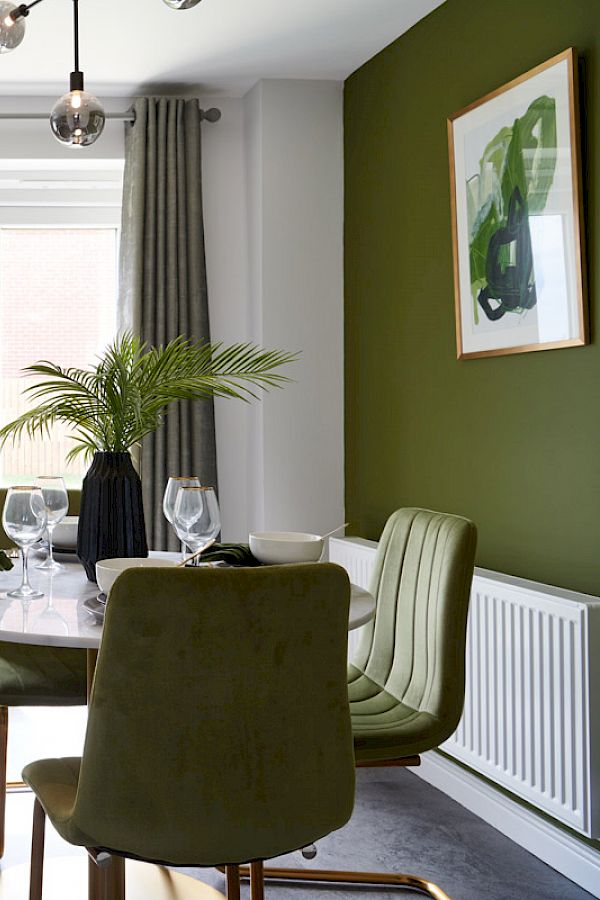
Heating
An Air Source Heat Pump, the energy efficient heating solution is installed in this home.
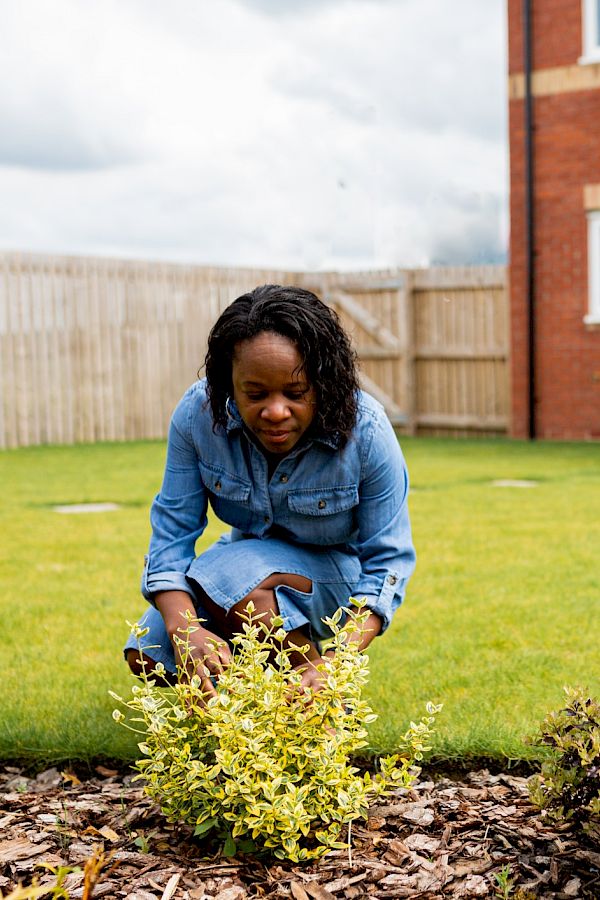
Exterior
All homes at Lyons Edge feature a turfed front and rear garden with full 6ft timber fencing and tap as standard. Speak to your Sales Executive for more information.
Community

Transport
Being just over six miles from the centre of Durham and around seven miles from Sunderland, homes at Lyons Edge are ideally located making commuting to these cities straightforward.
A regular bus service provides a convenient connection into Durham, with a journey time of approximately 24 minutes, making travel to the city centre easy and hassle-free.
Seaham train station is only 6.3 miles from Lyons Edge, offering local services to Newcastle, Durham and Manchester. This excellent rail link further enhances the connectivity of Lyons Edge, making it an ideal choice for those who commute or travel regularly.

Schools
Lyons Edge is conveniently located for families, with a range of educational facilities nearby.
South Hetton Primary School is situated right on the doorstep, providing quality education for younger residents. Easington Primary, Hetton Lyon’s Primary and Hetton Academy are all in close vicinity. The Academy at Shotton Hall and Easington Academy, both secondary schools, are approximately six miles away. East Durham College is just a 10-minute drive, offering a range of courses for older students.
This excellent selection of schools makes Lyons Edge an ideal location for families looking for good educational opportunities for their children.

Amenities
Lyons Edge is within walking distance of the high street, where residents can find a range of shops and local amenities.
The village boasts a variety of shops along the high street, including two beauty salons, a post office, bakery, deli and two fish and chip shops.
This excellent selection of amenities makes Lyons Edge an ideal location for those seeking convenience and a vibrant local community.

Leisure
Lyons Edge is ideally positioned near a variety of leisure facilities and attractions.
Hetton Lyons Country Park is just a short drive away. The park boasts a water sports lake with activities provided by Springboard Adventure, as well as fishing lakes, football pitches, an orienteering course and a play area. It is also part of the national cycling network.
Lyons Edge is just a 15 minute drive from Seaham Beach and only 8.5 miles from Blackhall Rocks beach, perfect for those who enjoy coastal walks or days at the beach.
Rainton Arena is just 3.8 miles away, offering a variety of events and activities. South Hetton Cricket and Social Club is less than a mile from the development, ideal for sports enthusiasts.
This excellent selection of amenities makes Lyons Edge an ideal location for those seeking a vibrant and active lifestyle.
Show homes at Lyons Edge
How much could you spend on a new home?

Find somewhere to call your own
- Visit our sales centre
- Windsor Drive, South Hetton, DH6 2UU
Contact sales team
01913008459Our sales centre and show homes are open Thursday to Monday 10am -5pm
Let us know what you are interested in so that we can keep in touch.
Please be as specific as possible to ensure your enquiry can be answered accurately.
* Fields are mandatory
Enquire Now
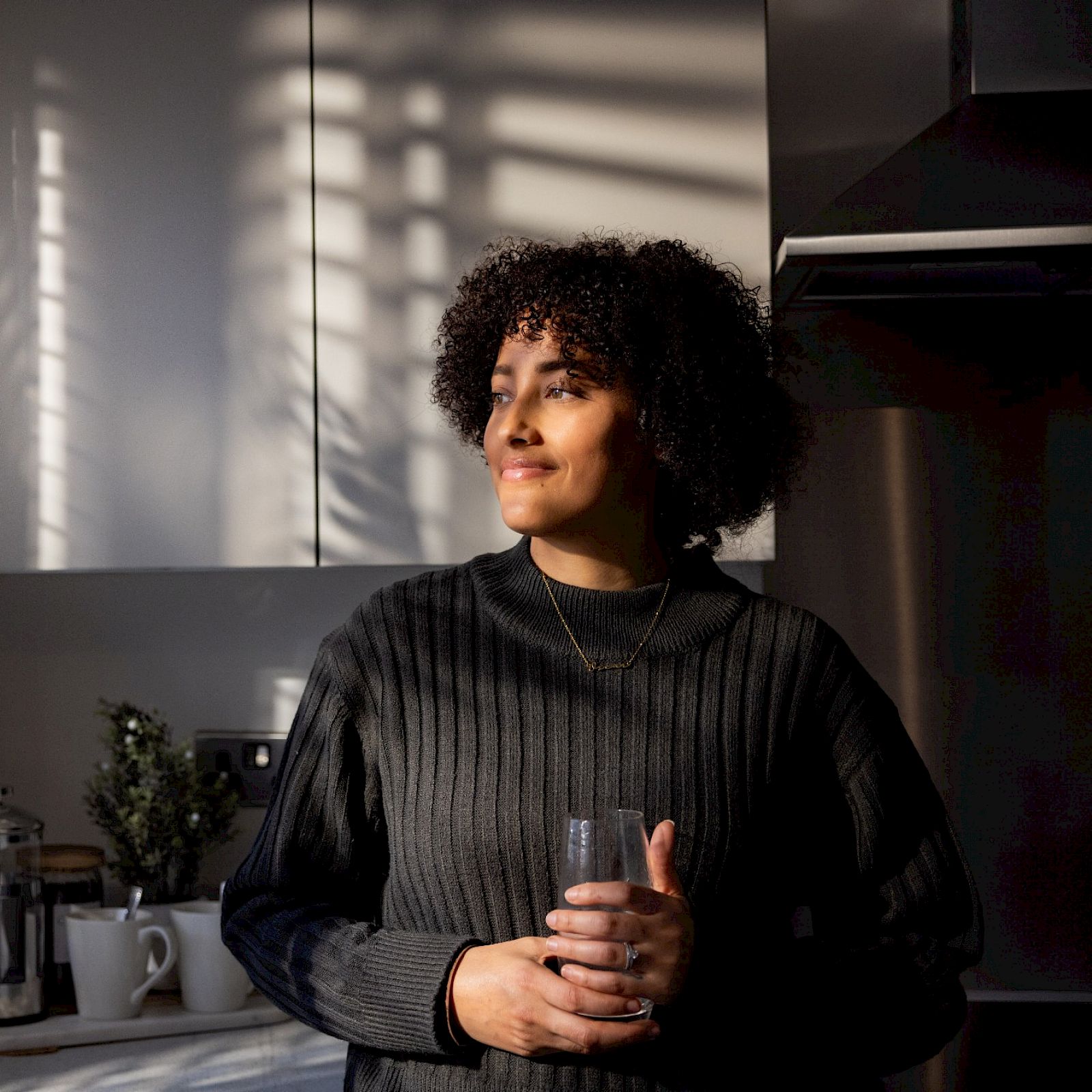
We look forward to meeting you!
Enter your information below to request an appointment for plot 3 at Lyons Edge and we will get back to you as soon as possible to confirm.
* Fields are mandatory
Request an Appointment
Plot 3 at Lyons Edge

