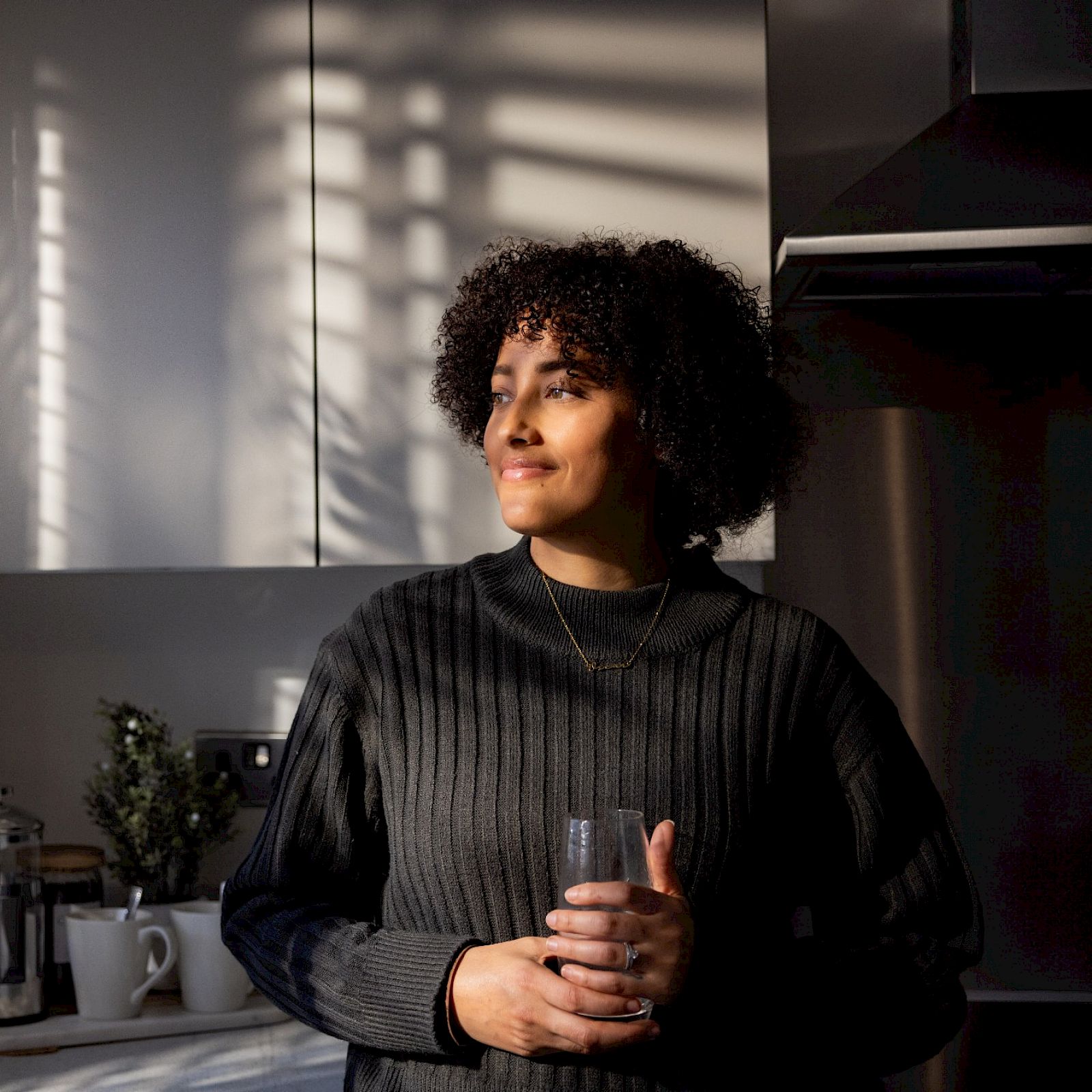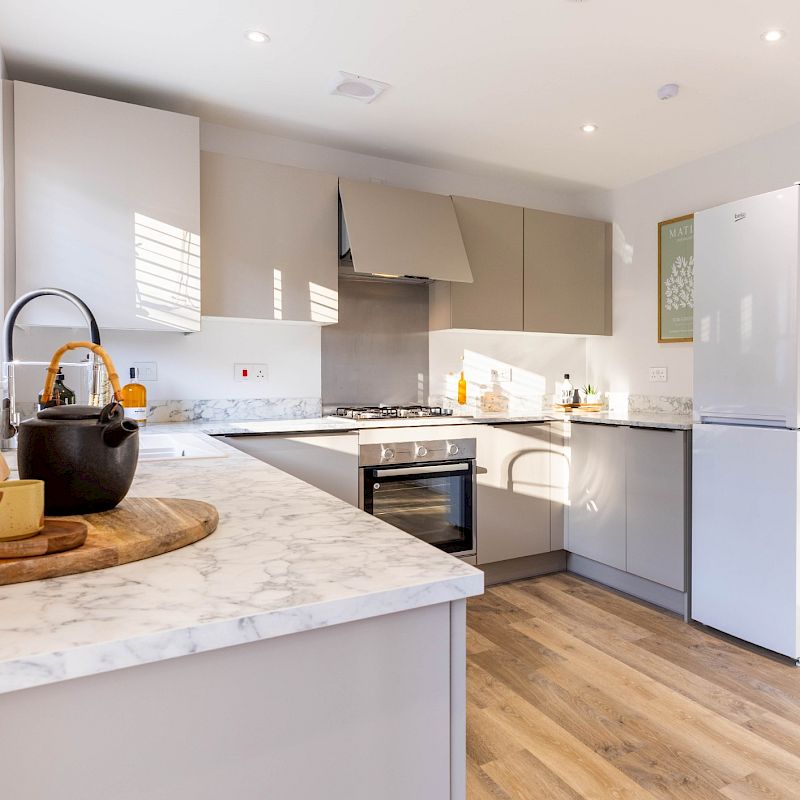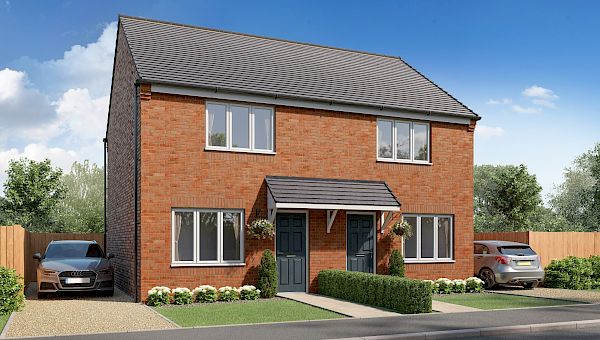
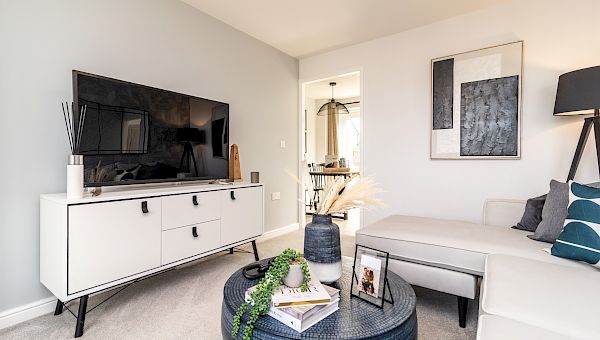
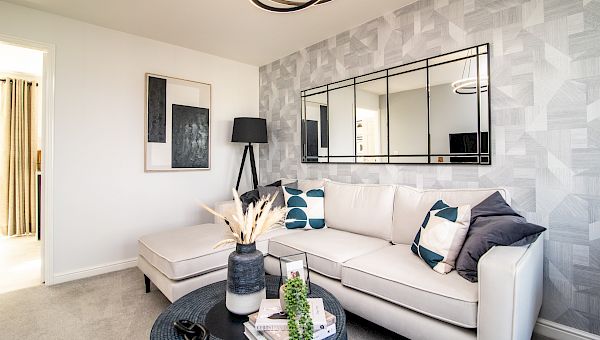
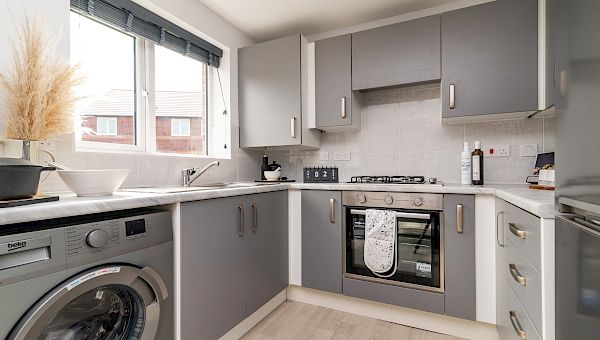
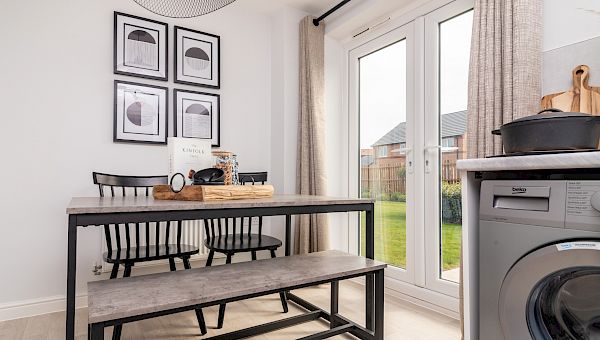
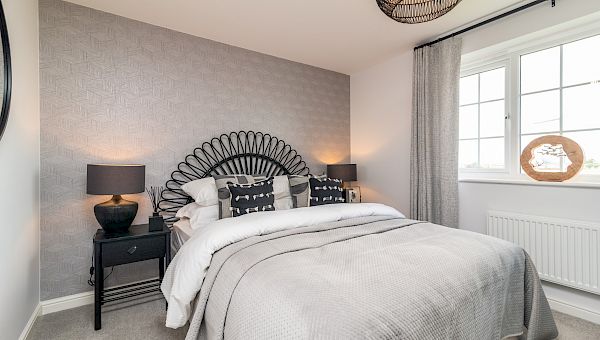
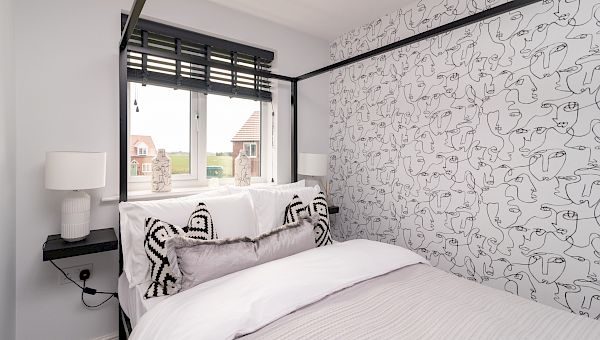
Plot 28, Cork
at Lawrence Grange
- 2 bedroom semi-detached home
- Double Allocated Parking Space
- 1 Bathroom
- 2 Bedrooms
- Freehold
Available for £184,995
New Release
Our Sales Centre is open Thursday - Monday 10am to 5pm.
Contact sales team
01156846858- Council Tax Band TBC
- Predicted Energy Rating B
The Cork benefits from a bright and well designed living room that leads into a contemporary kitchen-diner with French doors leading out to the rear garden. A handy cloakroom completes the downstairs space. Upstairs you'll find two generously sized bedrooms and a family bathroom.
Images, dimensions, and layouts are indicative only and may include optional upgrades, subject to availability and at additional cost. Please check with our sales team for more information.
Key features
- Turf to front and rear gardens, an outside tap, 1.8m rear fencing, an electric vehicle charger and an Air Source Heat Pump included as standard
- Semi-detached
- Contemporary kitchen-diner with French doors leading out to the rear garden
- High-quality specifications included as standard from well-known brands
- Personalise your home with our optional extras (subject to build stage)
- 10-Year Warranty (first 2 years with Gleeson and a further 8 years with NHBC)
Take a look around
Floor Plans
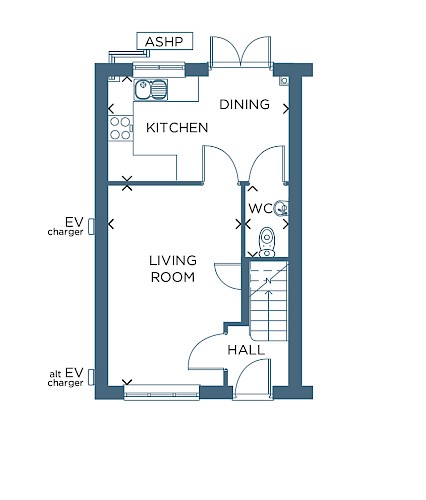
Ground Floor
| Room | Metres | Feet & Inches |
|---|---|---|
| Kitchen / Dining | 4.14 x 2.42 | 13'7" x 7'11" |
| Living Room | 4.64 x 3.07 | 15'3" x 10'1" |
| WC | 1.68 x 0.99 | 5'6" x 3'3" |
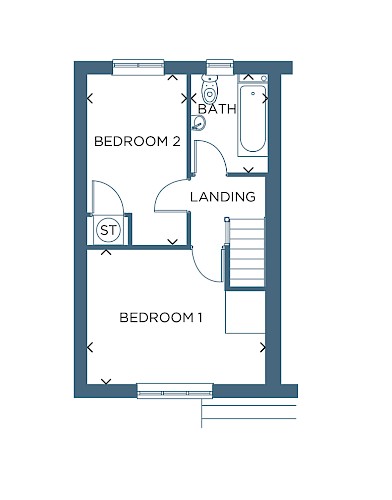
First Floor
| Room | Metres | Feet & Inches |
|---|---|---|
| Bedroom 1 | 4.14 x 3.10 | 13'7" x 10'2" |
| Bedroom 2 | 3.95 x 2.29 | 12'11" x 7'6" |
| Bathroom | 2.26 x 1.77 | 7'5" x 5'10" |
Total liveable area: 60.48m² / 651ft²
Standard specification
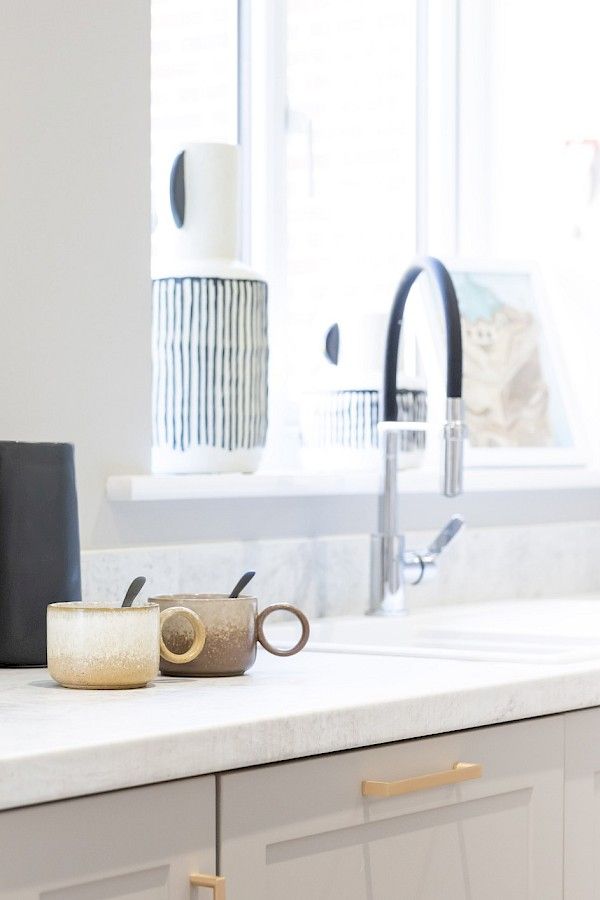
Kitchens
With 100’s of Symphony kitchen combinations to choose from you can create a space completely tailored to you. Your kitchen will include a stainless steel single oven and sink, with drainer board and a mixer tap. There will be space provided for a standard size washing machine with cold feed plumbing and a single power point.
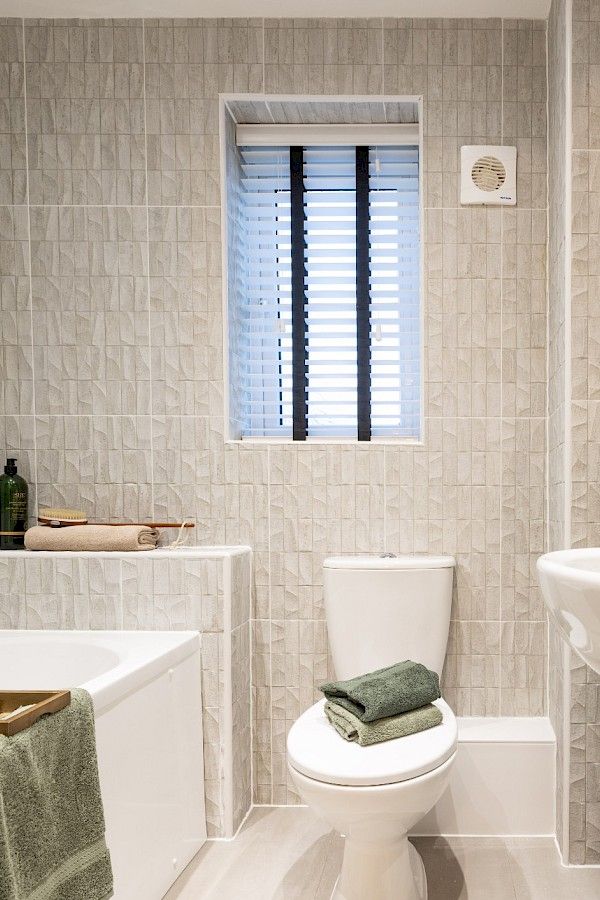
Bathrooms
Your bathroom will come complete with a white Ideal Standard bathroom suite, with pillar taps to the bath and washbasin. Choose between a range of Porcelanosa tiles to finish your bathroom perfectly.
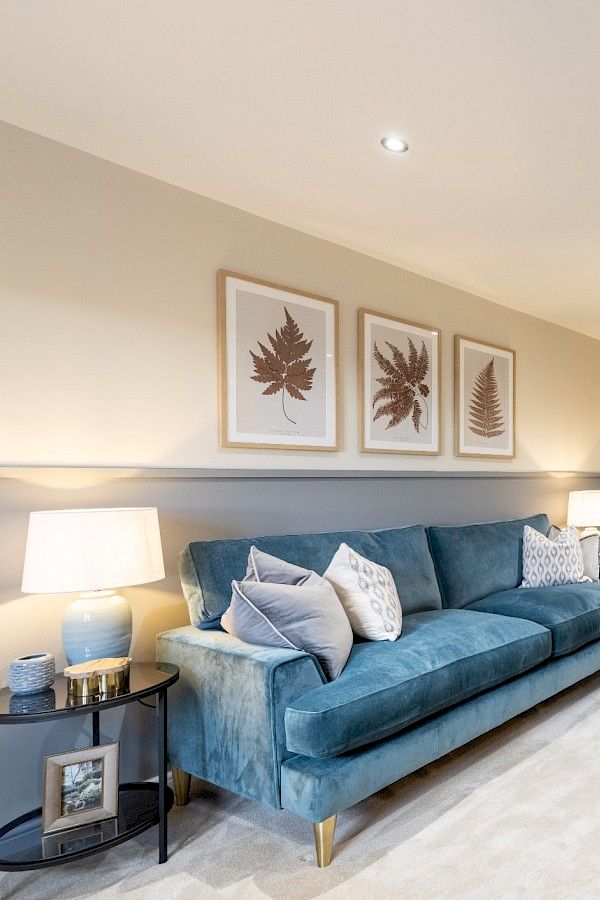
Fixtures & fittings
Your home will come finished with a consumer unit, sockets and switches all included and fit to NHBC standards. Energy saving lightbulbs will be provided where required.
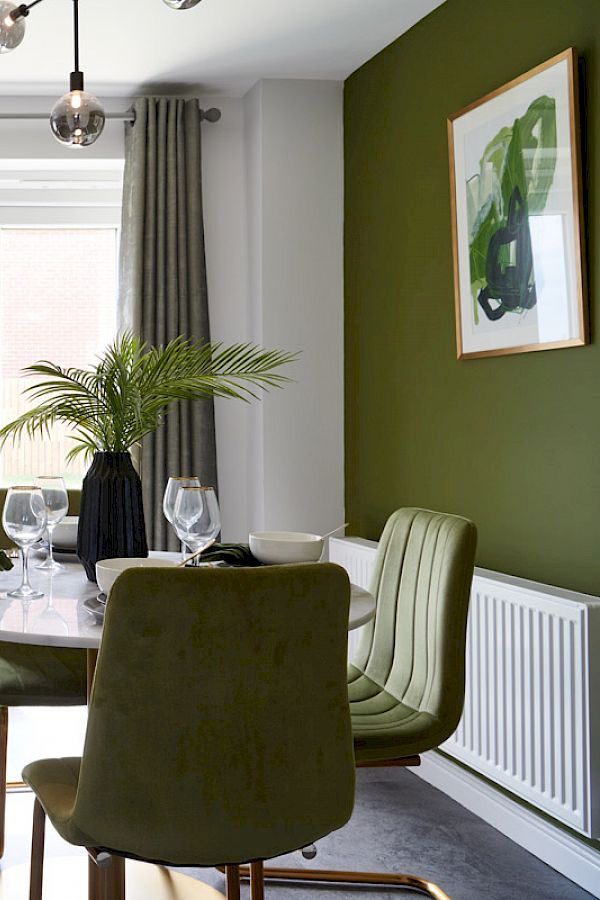
Heating
Subject to plot and development, your home will come complete with either a brand new, high efficiency combination boiler and central heating system, or air source heat pump technology installed. Please speak to your Sales Executive for more information.
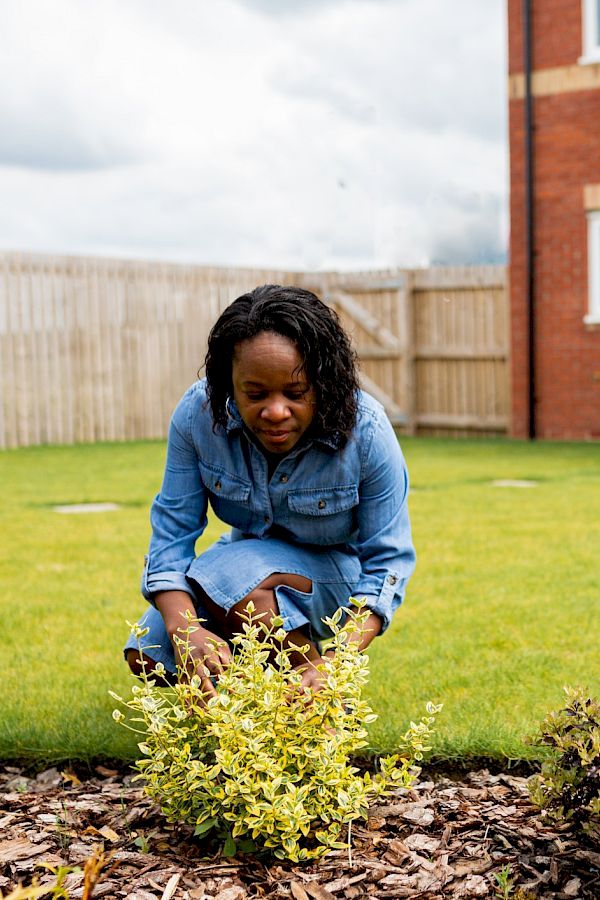
Exterior
All homes at Lawrence Grange feature a turfed front and rear garden, an outside tap, 1.8m rear fencing, an electric vehicle charger, and an Air Source Heat Pump as standard.
Community

Transport
Lawrence Grange benefits from excellent transport links. The nearby A610 provides easy access to Junction 26 of the M1 motorway. Langley Mill railway station is the closest station, offering connections to Nottingham, Sheffield, Chesterfield, and Manchester. Regular bus services, operated by Trent Barton, connect the area to Mansfield, Nottingham, and Alfreton, among other destinations.

Schools
The area is well-served by schools, with five primary schools nearby. The Florence Nightingale Academy, Springbank Academy, and The Priory Catholic Voluntary Academy are just a short distance from the development. For secondary education, Hall Park Academy and Esteem Valley Academy are within 1.5 miles of Lawrence Grange.

Amenities
Eastwood features a vibrant retail and business centre with a mix of independent shops and larger stores. Nearby, Giltbrook Shopping Park hosts popular brands and eateries, including IKEA, Next, Wilko, Starbucks, and Frankie & Benny’s, among others.

Leisure
Eastwood offers a variety of leisure opportunities, from high-street shops and pubs to restaurants and bars. The area has a rich cultural heritage, highlighted by the D.H. Lawrence Birthplace Museum, recognized as a Visit England Hidden Gem. Outdoor enthusiasts can enjoy Wollaton Hall and Shipley Park, both within a short drive, offering scenic outdoor activities.
How much could you spend on a new home?

Find somewhere to call your own
- Visit our sales centre
- Chewton Street, Eastwood, NG16 3JR
Contact sales team
01156846858Our Sales Centre is open Thursday - Monday 10am to 5pm.
Let us know what you are interested in so that we can keep in touch.
Please be as specific as possible to ensure your enquiry can be answered accurately.
* Fields are mandatory
Enquire Now
