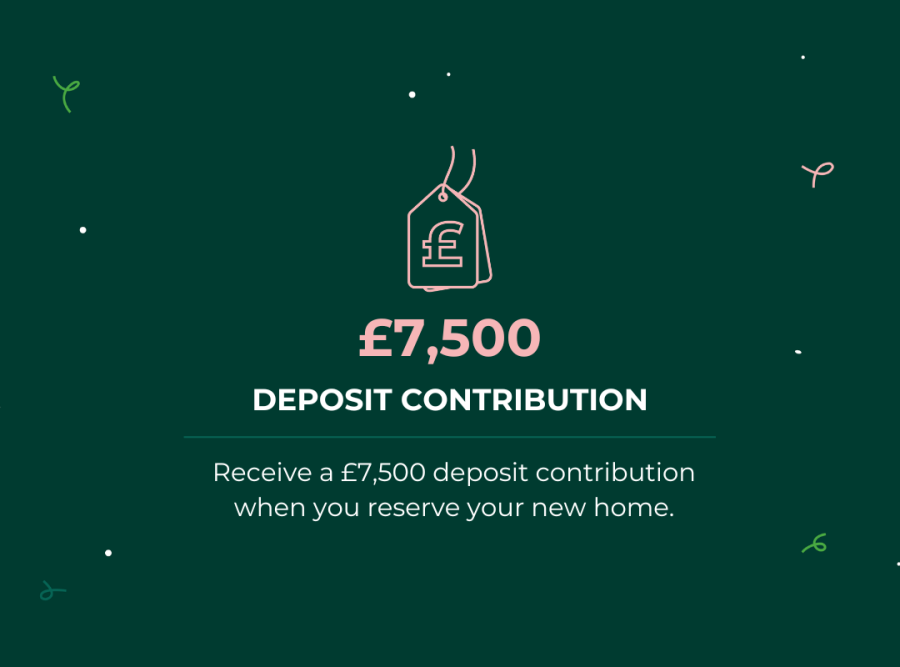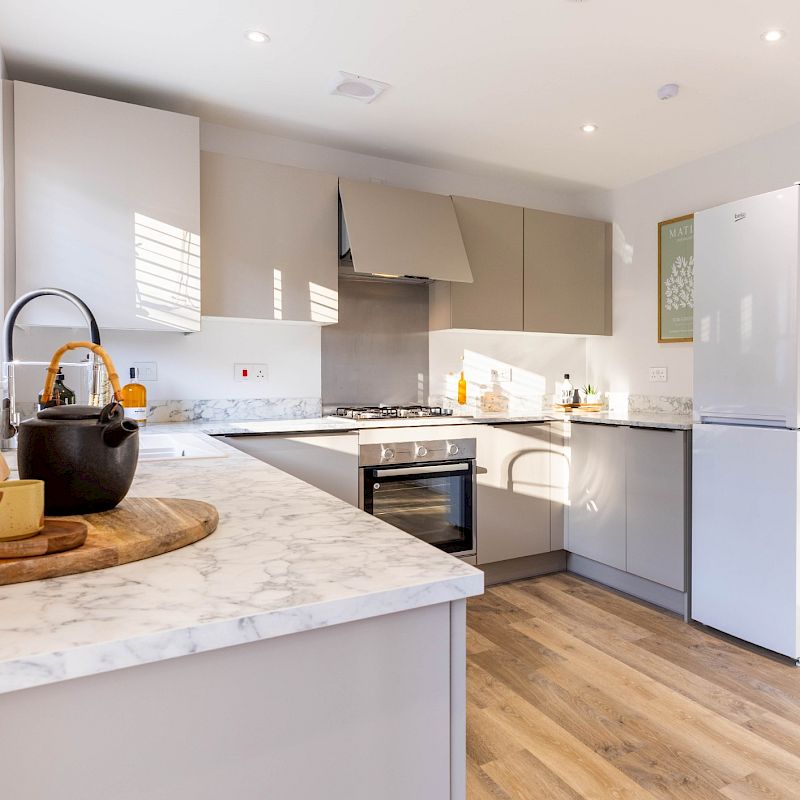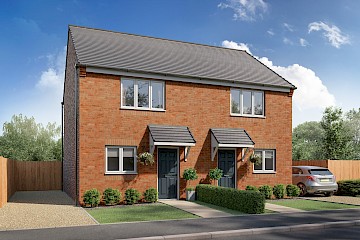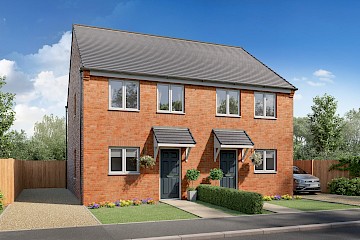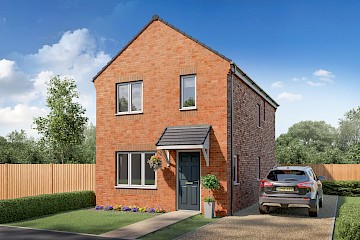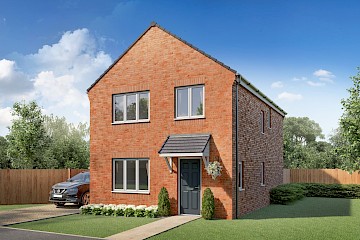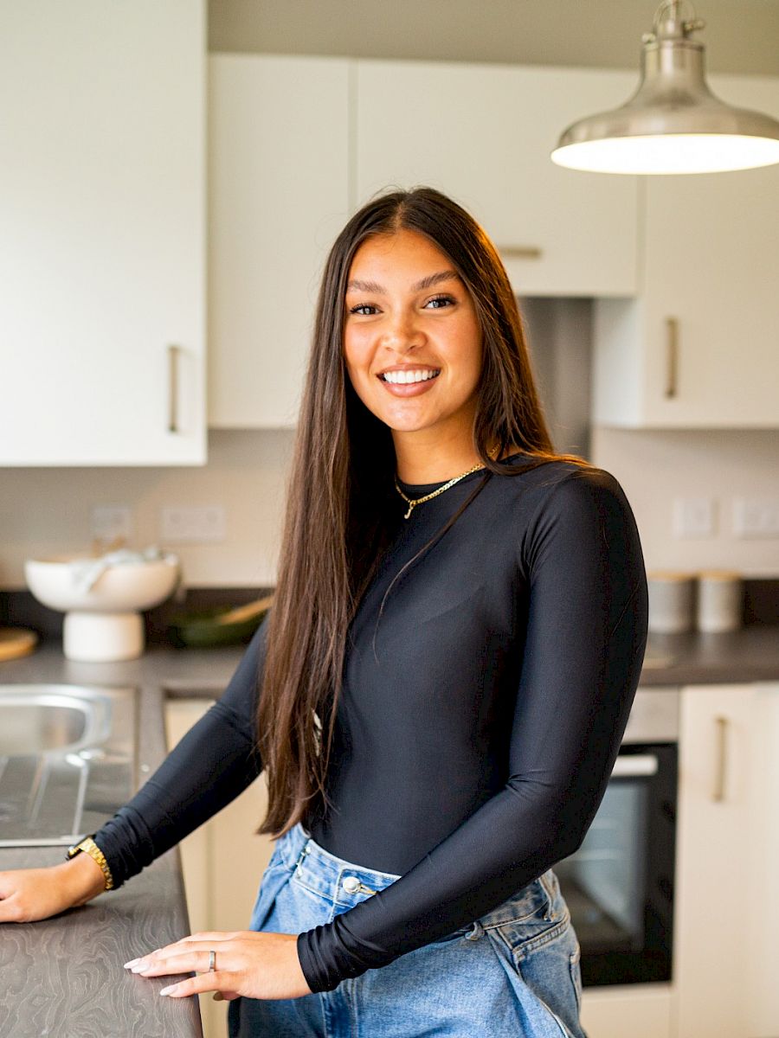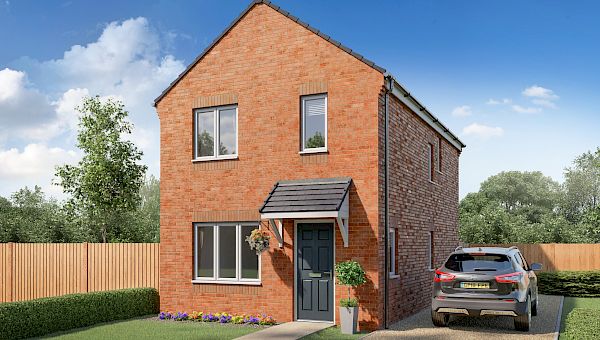
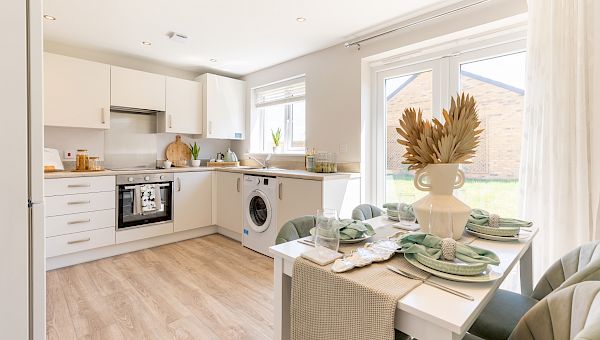
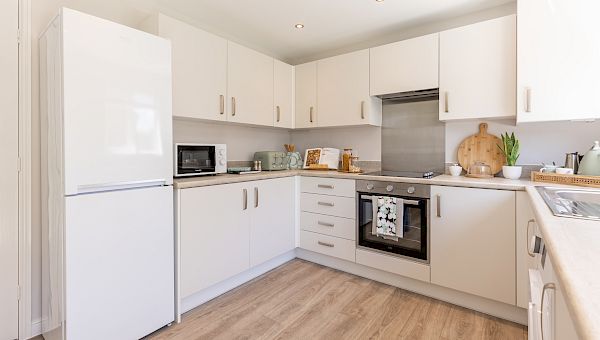
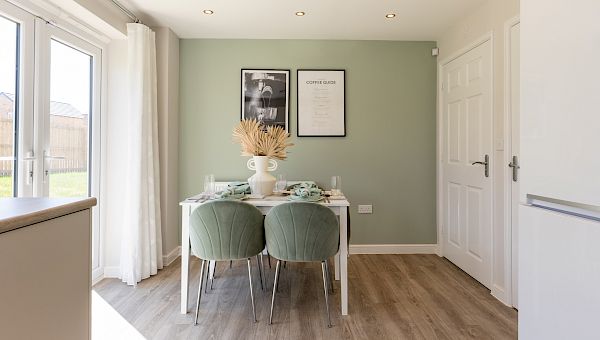
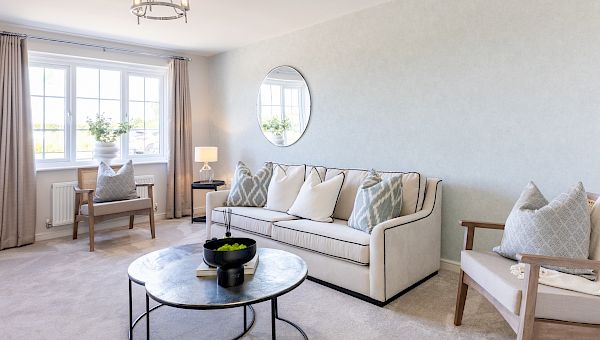
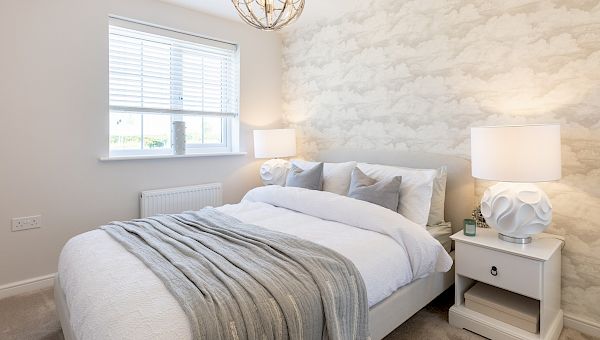
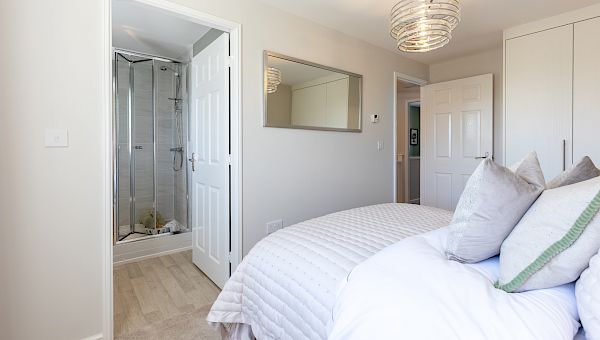
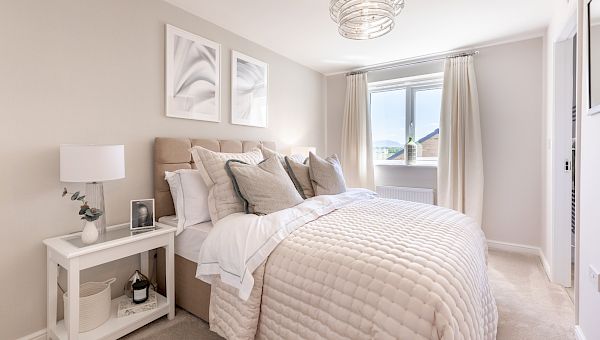
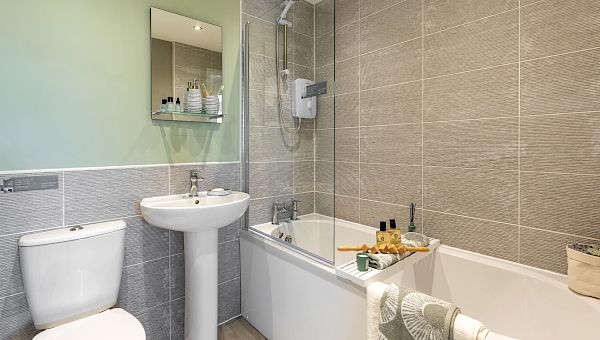
£7,500 towards deposit contribution
Plot 102, Brandon
at Grangemoor Park
- 3 bedroom detached home
- Double Detached Shared Garage
- 2 Bathrooms
- 3 Bedrooms
- Freehold
Available for £199,995
South facing garden
Our Sales Office is open Thursday-Monday 10am-5pm
Contact sales team
01670 331 665- Can't see what you're looking for? Call us or enquire today and our Sales Executives will be in touch to help you find your perfect home.
- Council Tax Band C
- Predicted Energy Rating B
£7,500 towards deposit contribution. T&Cs apply.
The Brandon is a stunning three bedroom home perfectly designed for modern living. Benefitting from a beautiful kitchen-diner with French doors out to your own garden, a separate living room and downstairs WC this home has everything you need and more. Upstairs you'll find three well proportioned bedrooms, with a luxurious en-suite to the master bedroom.
Images, dimensions, and layouts are indicative only and may include optional upgrades, subject to availability and at additional cost. Please check with our sales team for more information.
Key features
- £7,500 towards deposit contribution. T&Cs apply
- Turfed front and rear garden with full 6ft timber fencing is included in this home as standard
- Detached
- Double detached shared garage
- En-suite to master bedroom
- Front and rear gardens
- South facing garden
- High-quality specifications included as standard from well-known brands
- Personalise your home with our optional extras (subject to build stage)
- 10-Year Warranty (first 2 years with Gleeson and a further 8 years with NHBC)
Schemes and Offers
Take a look around
Floor Plans
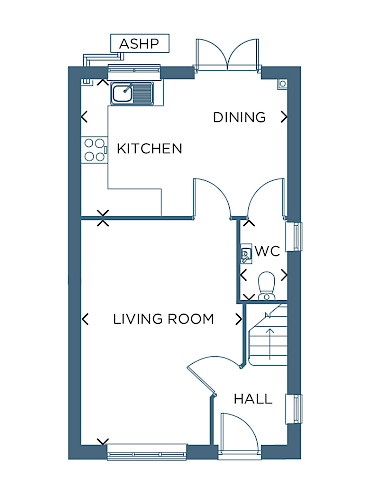
Ground Floor
| Room | Metres | Feet & Inches |
|---|---|---|
| Kitchen / Dining | 4.57 x 3.00 | 15'0" x 9'10" |
| Living Room | 5.00 x 3.61 | 16'5" x 11'10" |
| WC | 1.40 x 1.00 | 4'7" x 3'3" |
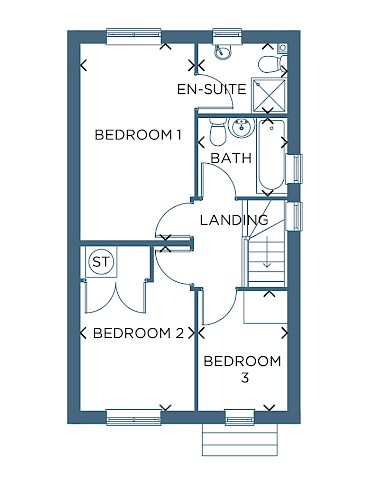
First Floor
| Room | Metres | Feet & Inches |
|---|---|---|
| Bedroom 1 | 4.40 x 2.52 | 14'5" x 8'3" |
| En-suite | 1.96 x 1.53 | 6'5" x 5'0" |
| Bedroom 2 | 3.65 x 2.52 | 12'0" x 8'3" |
| Bedroom 3 | 2.64 x 1.96 | 8'8" x 6'5" |
| Bathroom | 1.96 x 1.77 | 6'5" x 5'10" |
Total liveable area: 75.85m² / 816ft²
Standard specification
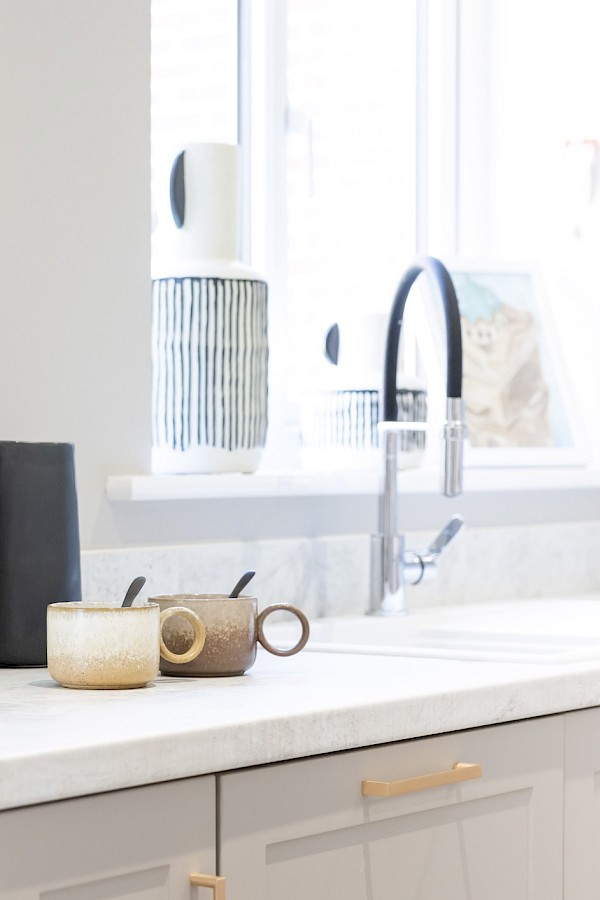
Kitchens
With 100’s of Symphony kitchen combinations to choose from you can create a space completely tailored to you. Your kitchen will include a stainless steel single oven and sink, with drainer board and a mixer tap. There will be space provided for a standard size washing machine with cold feed plumbing and a single power point.
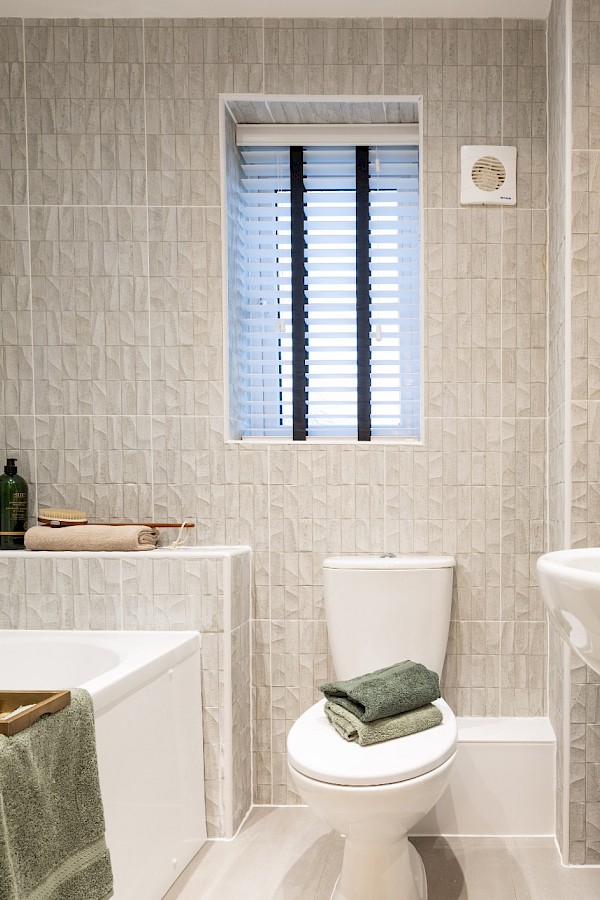
Bathrooms
Your bathroom will come complete with a white Ideal Standard bathroom suite, with pillar taps to the bath and washbasin. Choose between a range of Porcelanosa tiles to finish your bathroom perfectly.
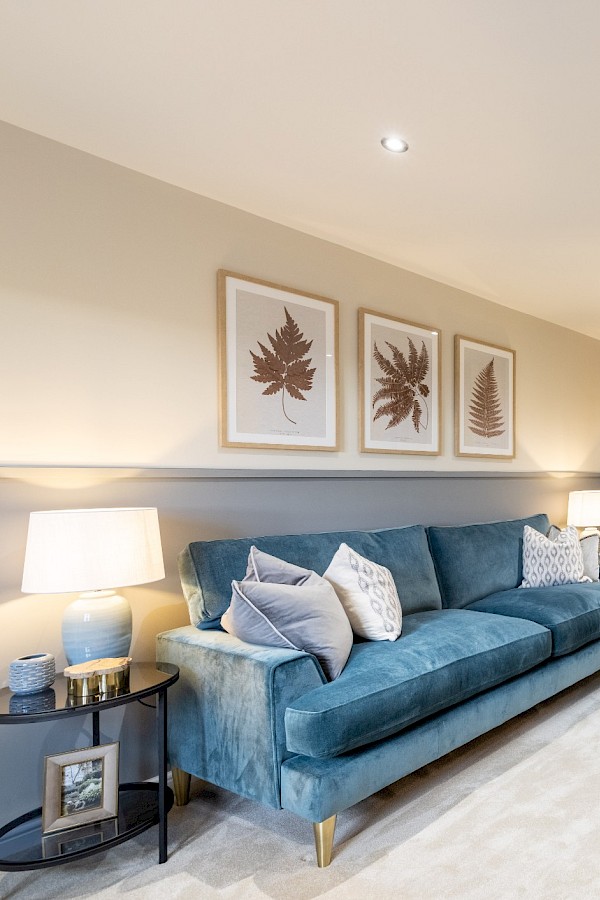
Fixtures & fittings
Your home will come finished with a consumer unit, sockets and switches all included and fit to NHBC standards. Energy saving lightbulbs will be provided where required.
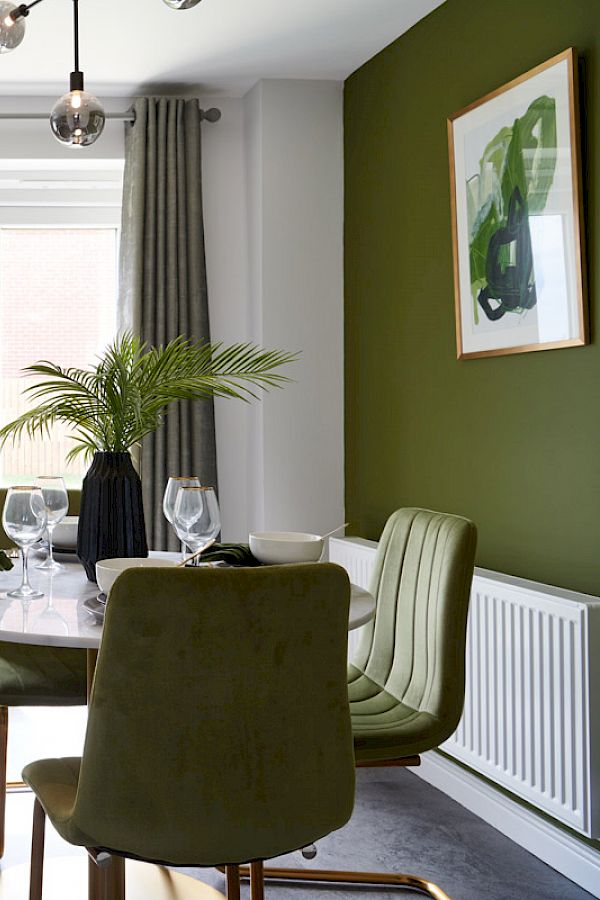
Heating
Subject to plot and development, your home will come complete with either a brand new, high efficiency combination boiler and central heating system, or air source heat pump technology installed. Please speak to your Sales Executive for more information.
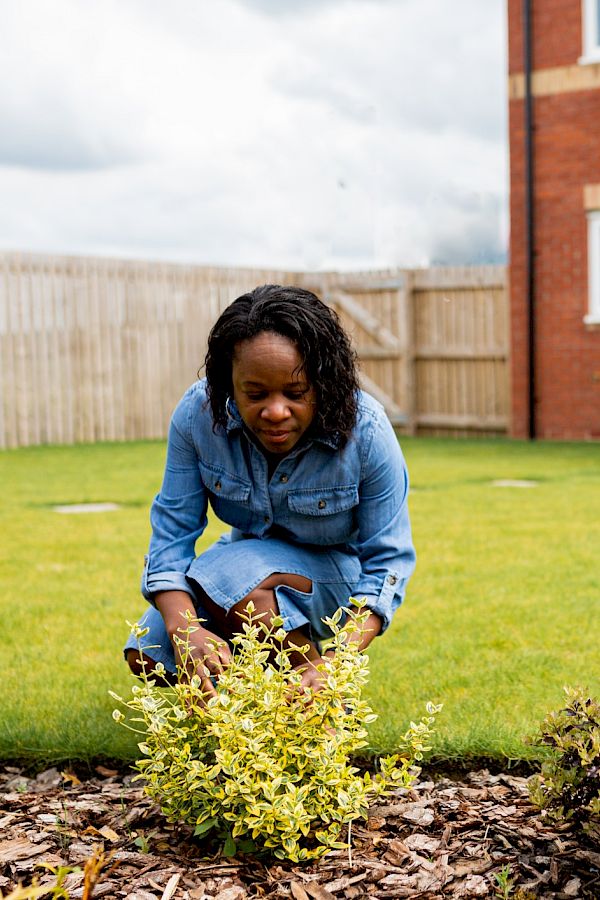
Exterior
All homes at Grangemoor Park feature a turfed front and rear garden with full 6ft timber fencing and tap as standard. Speak to your Sales Executive for more information.
Community

Transport
Part of Northern rail, Widdrington Station is only half a mile from Grangemoor Park, providing links to the Eastcoast main line which gives access to Edinburgh, Newcastle, York and London. Local bus routes to Ashington, Blyth and Bedlington also regularly run through Widdrington.

Amenities
A Co-Op supermarket can be found on Ulgham Lane which is only a short walk from the development. Widdrington Surgery is a one minute walk away on Grange Road, with a range of small local shops, takeaways and hair dressers also located within walking distance.

Leisure
The Widdrington Inn, a beautiful traditional pub in the heart of Northumberland, is just a 4-minute drive from Grangemoor Park. It offers a relaxed and welcoming atmosphere and an abundance of choices, with a wide range of high-quality food and drinks. A 13 minute drive away in Amble is the the UK’s only puffin festival, inspired by the colourful 36,000-bird colony nesting on Coquet Island, an RSPB seabird sanctuary a mile off the coast. Watch the birds on a Puffin Cruise sailing from Amble harbour. Other seabirds and wildlife are aplenty in these shores, including Roseate terns and seals.

Schools
Grange View Church of England First School is within minutes walking distance from the development, with two further primary schools just a 10 minute drive away.
How much could you spend on a new home?

Find somewhere to call your own
- Visit our sales centre
- Widdrington Station, Northumberland, NE61 5LX
Contact sales team
01670 331 665Our Sales Office is open Thursday-Monday 10am-5pm
- Can't see what you're looking for? Call us or enquire today and our Sales Executives will be in touch to help you find your perfect home.
Let us know what you are interested in so that we can keep in touch.
Please be as specific as possible to ensure your enquiry can be answered accurately.
* Fields are mandatory
Enquire Now
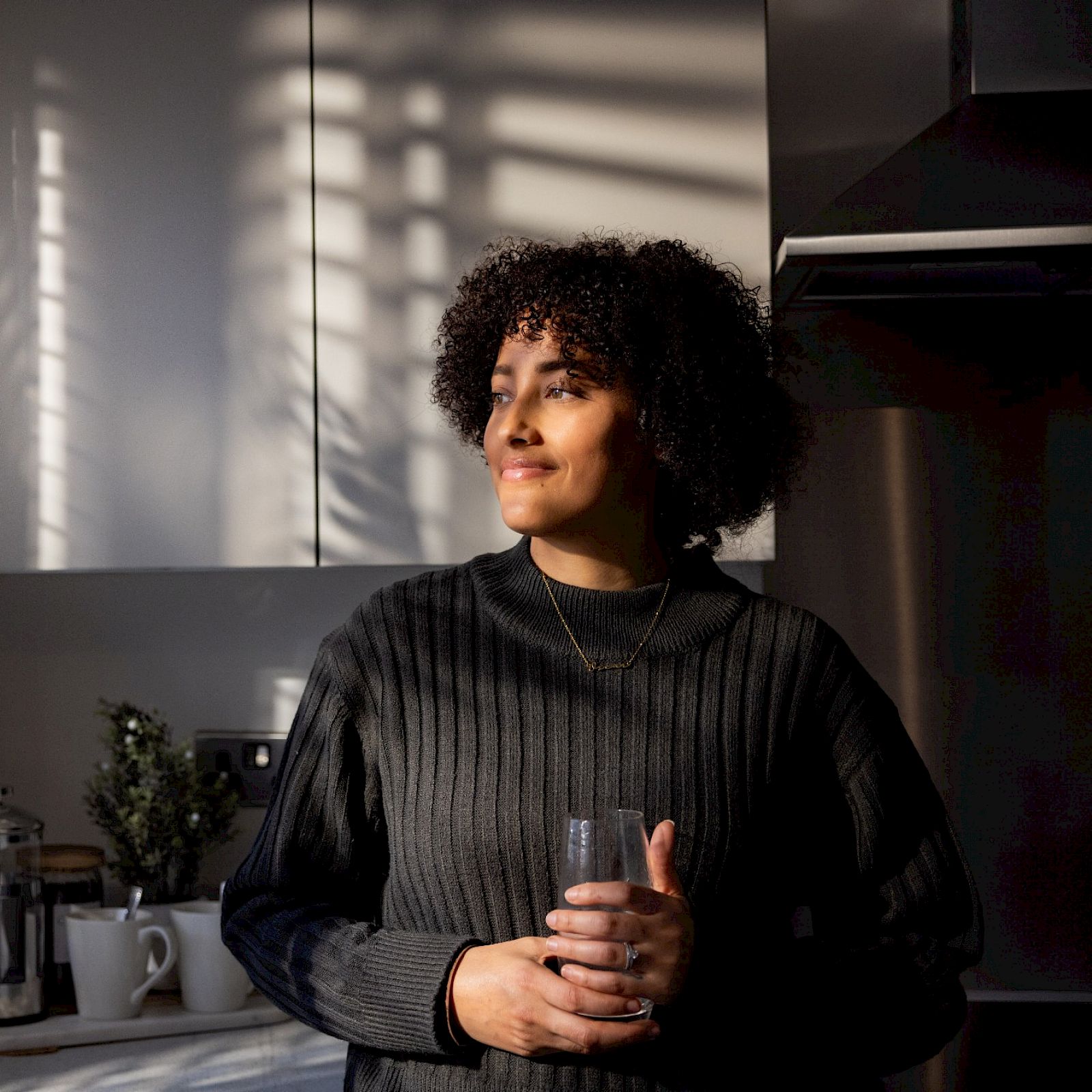
We look forward to meeting you!
Enter your information below to request an appointment for plot 102 at Grangemoor Park and we will get back to you as soon as possible to confirm.
* Fields are mandatory
Request an Appointment
Plot 102 at Grangemoor Park

