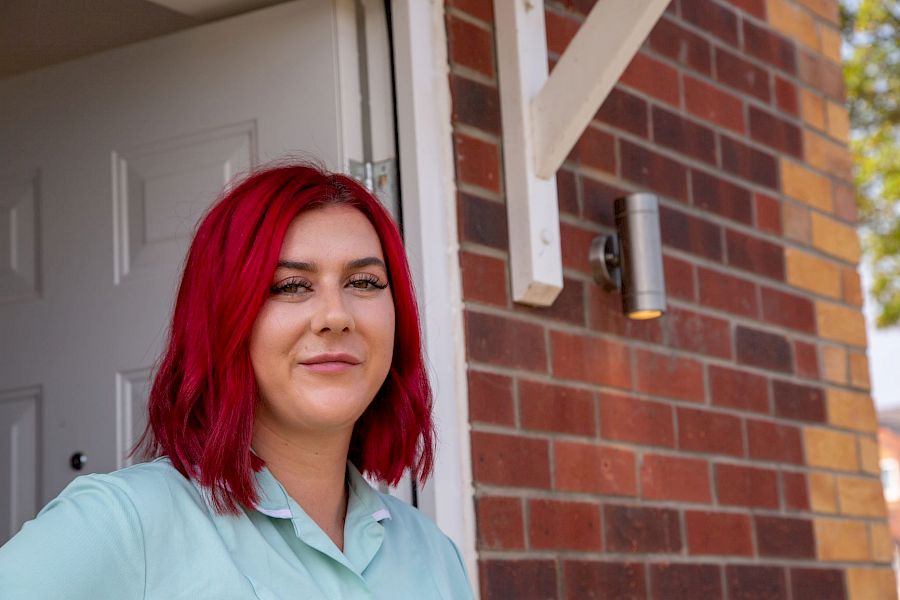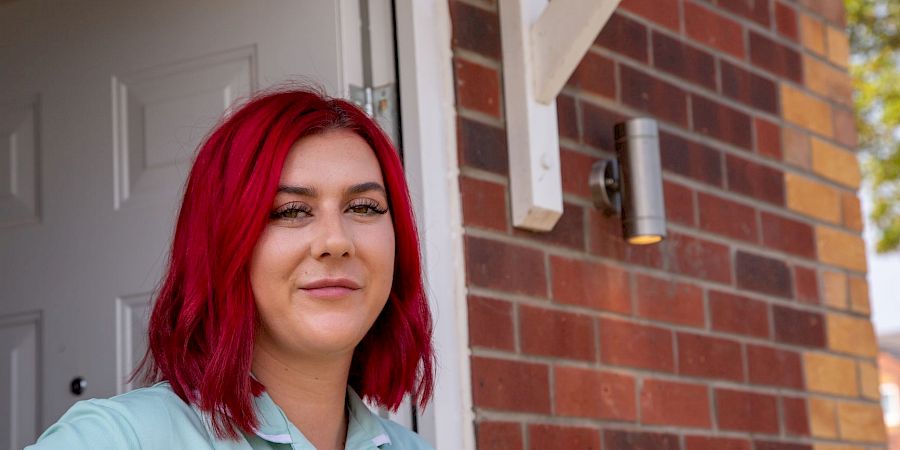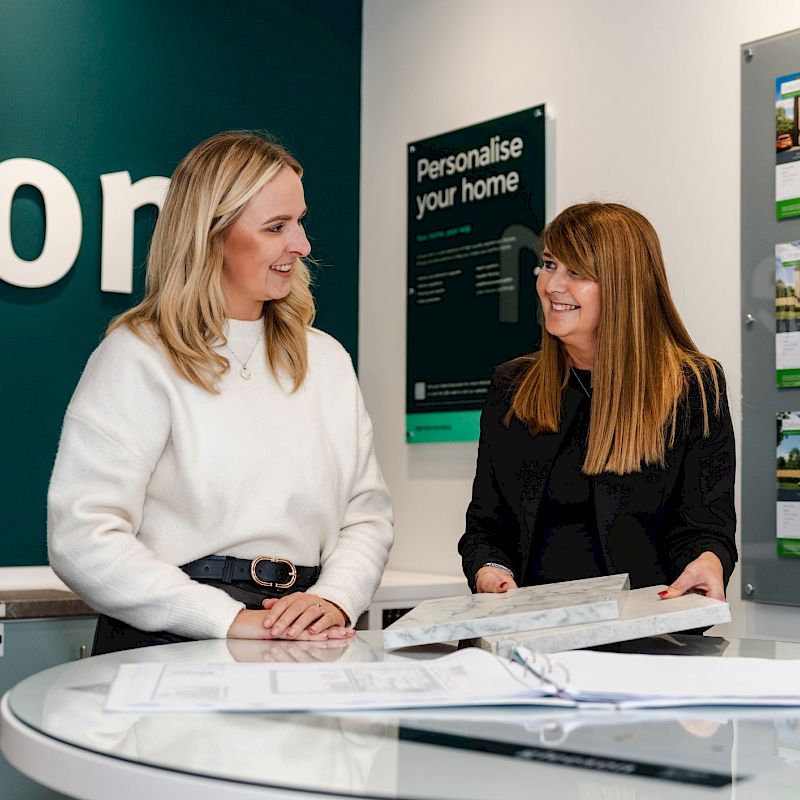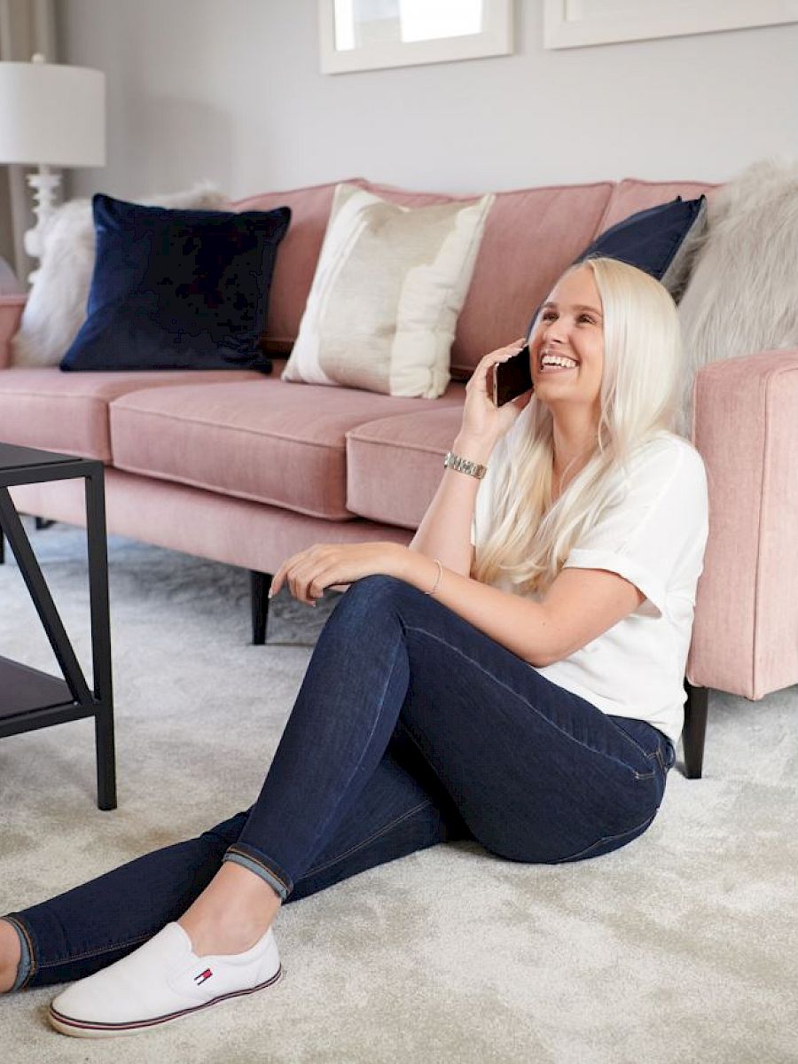
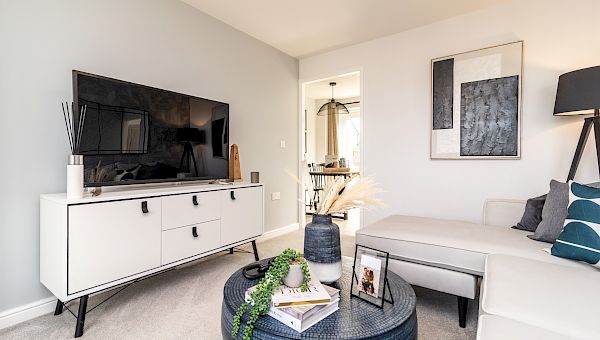
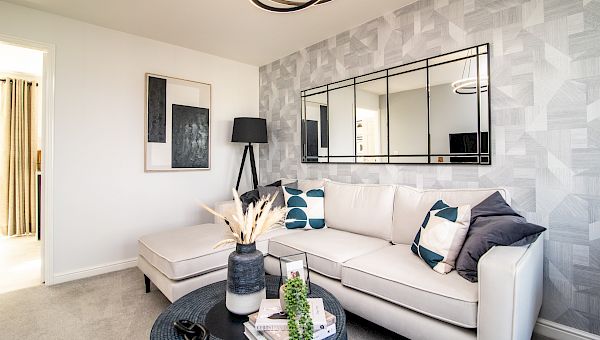
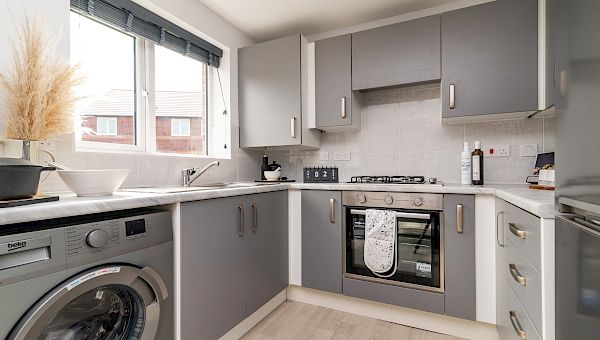
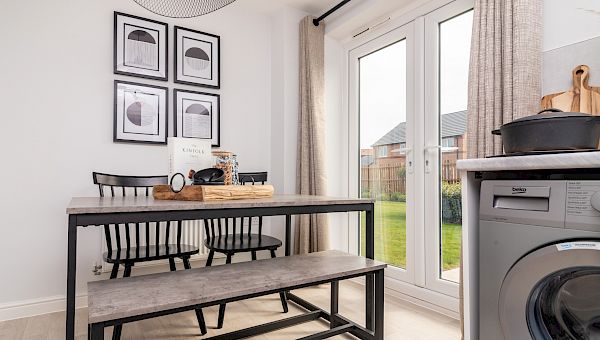
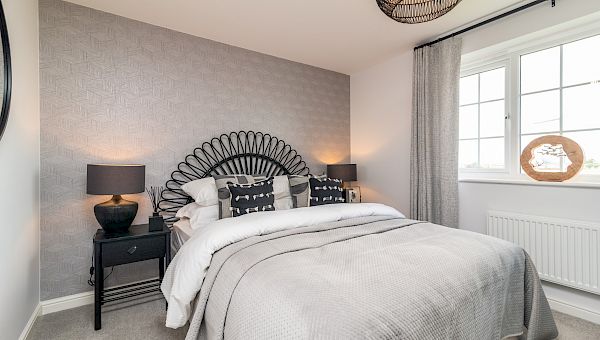
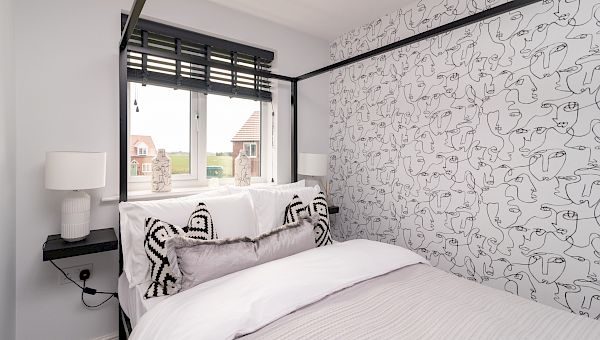
Plot 161, Cork
at Barnburgh View
- 2 Bed Semi-Detached House
- Driveway
- 1 Bathroom
- 2 Bedrooms
- Freehold
Available for £136,995
This development is now sold out. Why not check out our Kilner Park development (Kilner Park, Colliery Road, Denaby Main, Doncaster, DN12 4EA).
Contact sales team
01670 336 024- Council Tax Band TBC
- EPC Rating TBC
The Cork benefits from a bright and well designed living room that leads into a contemporary kitchen-diner with French doors leading out to the rear garden. A handy cloakroom completes the downstairs space. Upstairs you'll find two generously sized bedrooms and a family bathroom.
*Images, dimensions, and layouts are indicative only and not plot specific. Some images may also show optional upgrades at additional cost. Plot specific elevations and finishes may vary; these should be checked with a member of our sales team. Garages are provided to selected plots and our sales team will be able to confirm whether your chosen plot includes a garage.
Key features
- Semi-detached
- Front and rear gardens
- Downstairs WC
- 10-Year NHBC Warranty and Insurance
- 2-Year Gleeson Warranty
- Extensive options range plus 100s of kitchen combinations to choose from*
- *Options available may vary dependent on build stage
- We're registered with NHQB
Schemes and Offers
Take a look around
Floor Plans
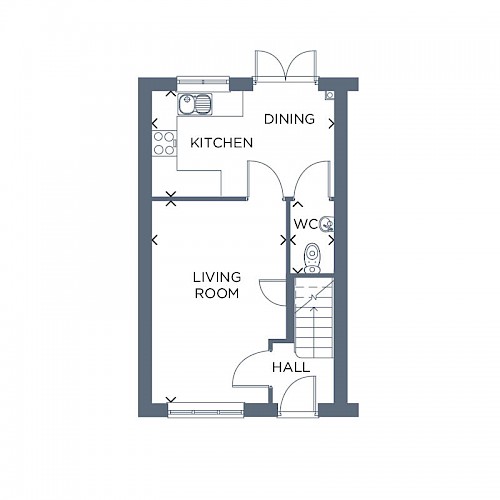
Ground Floor
| Room | Metres | Feet & Inches |
|---|---|---|
| Kitchen/Dining | 4.15 x 2.42 | 13’7” x 7’11” |
| Living Room | 4.62 x 3.07 | 15’2” x 10’1” |
| WC | 1.68 x 0.99 | 5’6” x 3’3” |
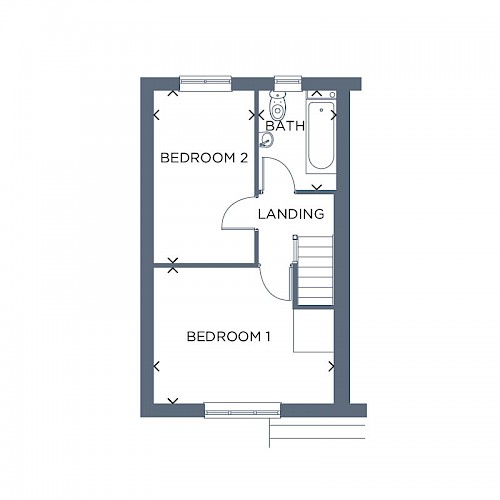
First Floor
| Room | Metres | Feet & Inches |
|---|---|---|
| Bedroom 1 | 4.15 x 3.11 | 13’7” x 10’2” |
| Bedroom 2 | 3.95 x 2.29 | 13’0” x 7’6” |
| Bathroom | 2.29 x 1.77 | 7’6” x 5’10” |
Total liveable area: 651ft²/60.48m²
Standard specification
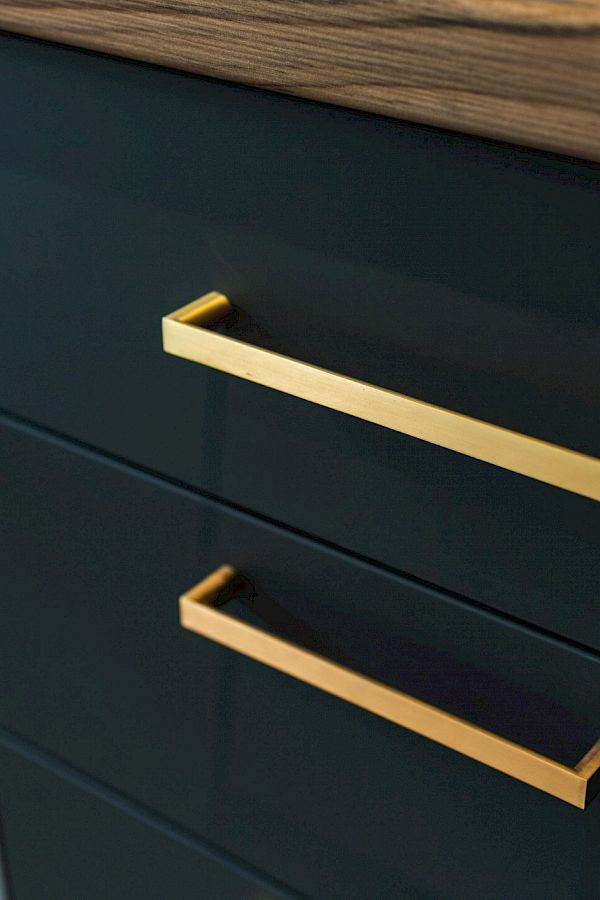
Kitchen
With 100’s of kitchen combinations to choose from you can create a space completely tailored to you. Your kitchen will include a stainless steel single oven and sink, with drainer board and a mixer tap. There will be space provided for a standard size washing machine with cold feed plumbing and a single power point.
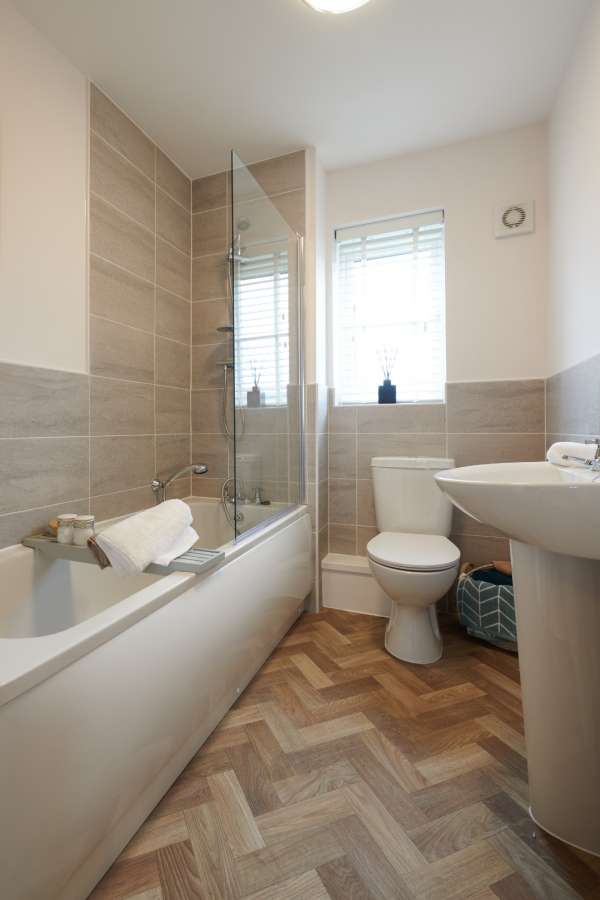
Bathrooms
Your bathroom will come complete with a white Ideal Standard bathroom suite, with pillar taps to the bath and washbasin. Choose between a range of Porcelanosa tiles to finish your bathroom perfectly.
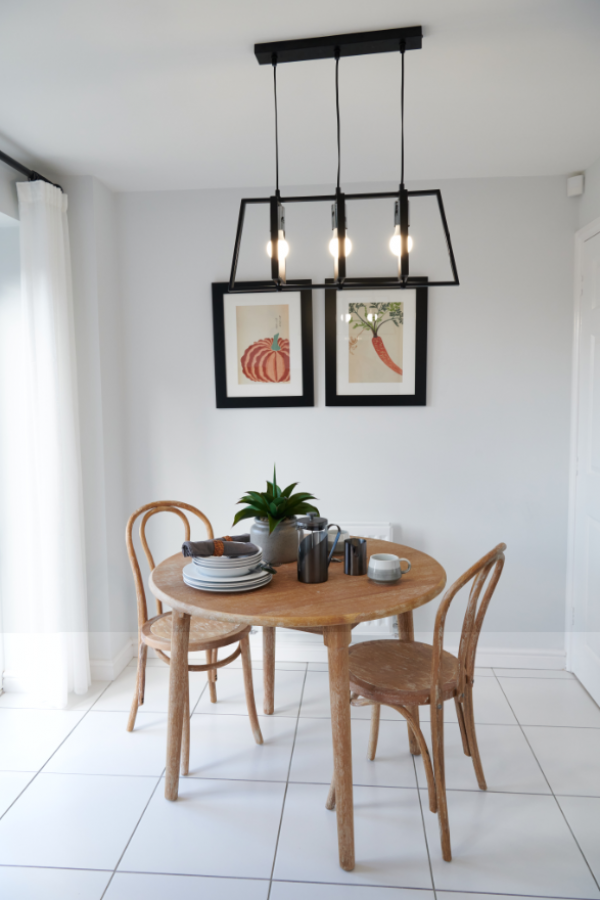
Fixtures & fittings
Your home will come finished with a consumer unit, sockets and switches all included and fit to NHBC standards. Energy saving lightbulbs will be provided where required.
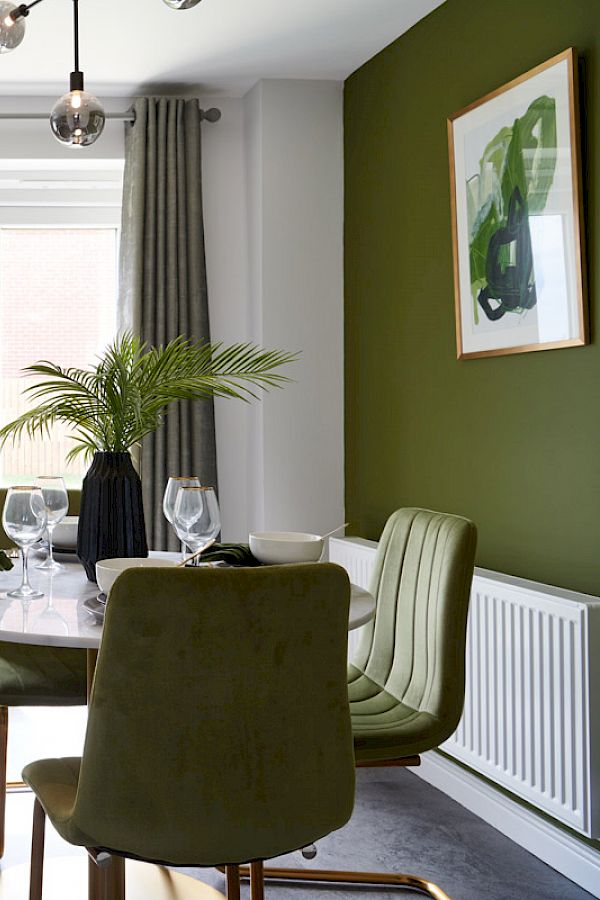
Heating
Each home comes complete with a brand new, high efficiency combination boiler and central heating system.
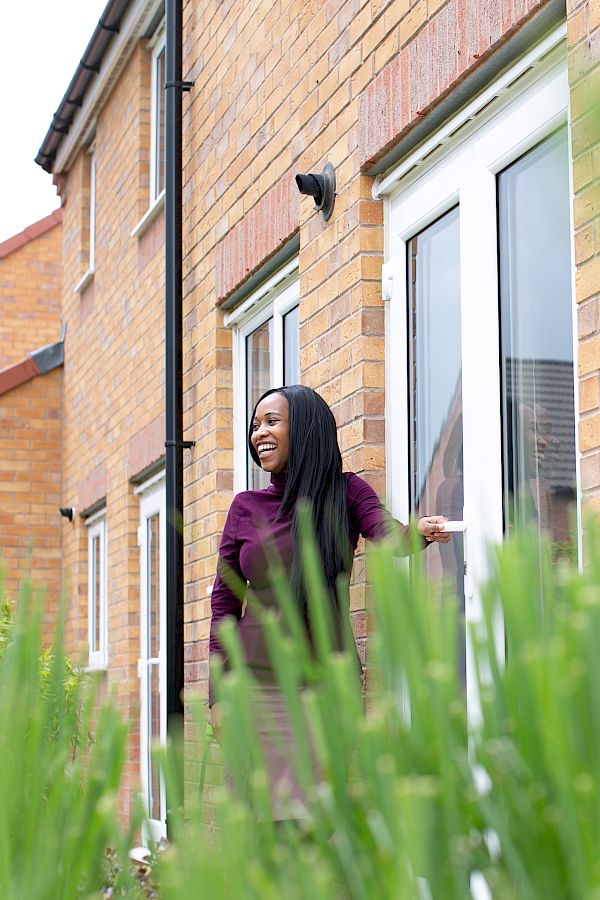
Exterior
All of our homes feature a turfed front garden and a private garden to the rear, with fencing and turf available as optional extras. Speak to your Sales Executive for more information on development specific specification.
Community

Transport
Barnburgh View is just a short drive from major road networks, with the A1 only 10 minutes from the development. Goldthorpe train station is a five minute drive from the development and provides direct services to Leeds, Wakefield, Rotherham, Sheffield and outlying towns and villages. There are also excellent bus services, further linking Goldthorpe with Barnsley and Doncaster.

Schools
Barnburgh Primary School is just a two minute drive from Barnburgh View, with Highgate Primary Academy just 1.5 miles from the development. Secondary education is provided by Astrea Academy Dearne, just over a mile away. Barnsley College is just nine miles from the development and is accessible via a regular bus service, which links Goldthorpe to the centre of Barnsley. Awarded as Outstanding by Ofsted, the college provides A-Levels, vocational courses, apprenticeships, and higher education courses.
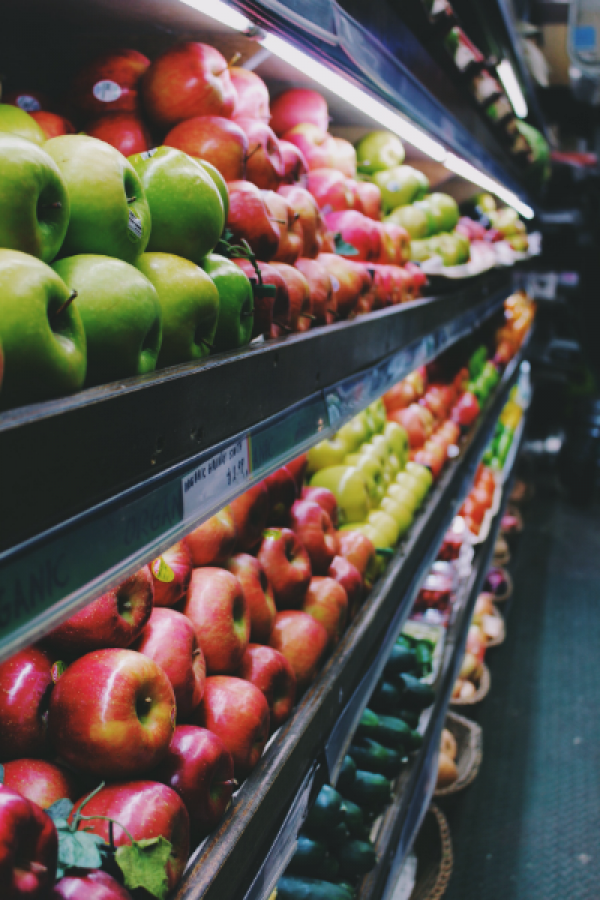
Amenities
Less than a mile from Barnburgh View, you will find a wide range of local shops and boutiques, including an Asda supermarket. The village also boasts pubs, takeaways, a library and post office. The Goldthorpe Medical Centre is approximately a 20 minute walk or short car journey from the development. The village also has two dental practices - Highgate Dental and Dearne Valley Dental.

Leisure
Dearneside Leisure Centre is located in the village and has a swimming pool and air-conditioned fitness suite. RSPB Dearne Valley Old Moor and Adwick Washland Nature Reserve are both within five miles of the development. Barnsley town centre is a 20 minute drive away and offers a whole array of High Street stores, cafés, restaurants, pubs and bars, as well as other leisure activities, such as swimming and bowling within the Metrodome Leisure Complex. Barnsley will soon welcome 'The Glass Works' - a new, modern shopping centre boasting 25 retailers, seven restaurants and a 13-screen cinema.
How much could you spend on a new home?
webuild for you
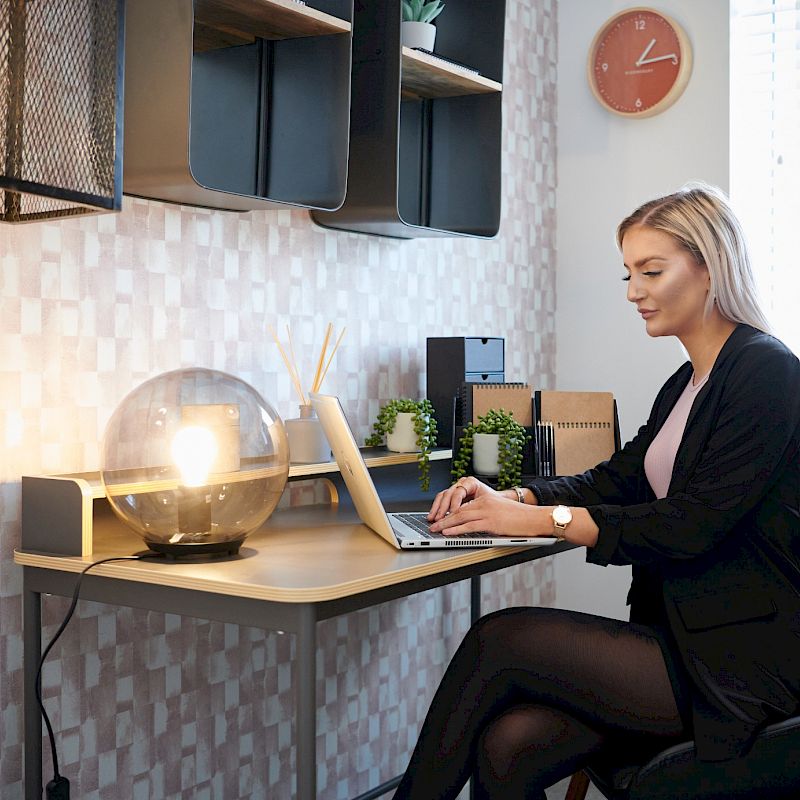
Find somewhere to call your own
- Visit our sales centre
- Barnburgh View, Barnburgh Lane, Goldthorpe, S63 9FL
Contact sales team
01670 336 024This development is now sold out. Why not check out our Kilner Park development (Kilner Park, Colliery Road, Denaby Main, Doncaster, DN12 4EA).
Let us know what you are interested in so that we can keep in touch.
Please be as specific as possible to ensure your enquiry can be answered accurately.
* Fields are mandatory
Enquire Now
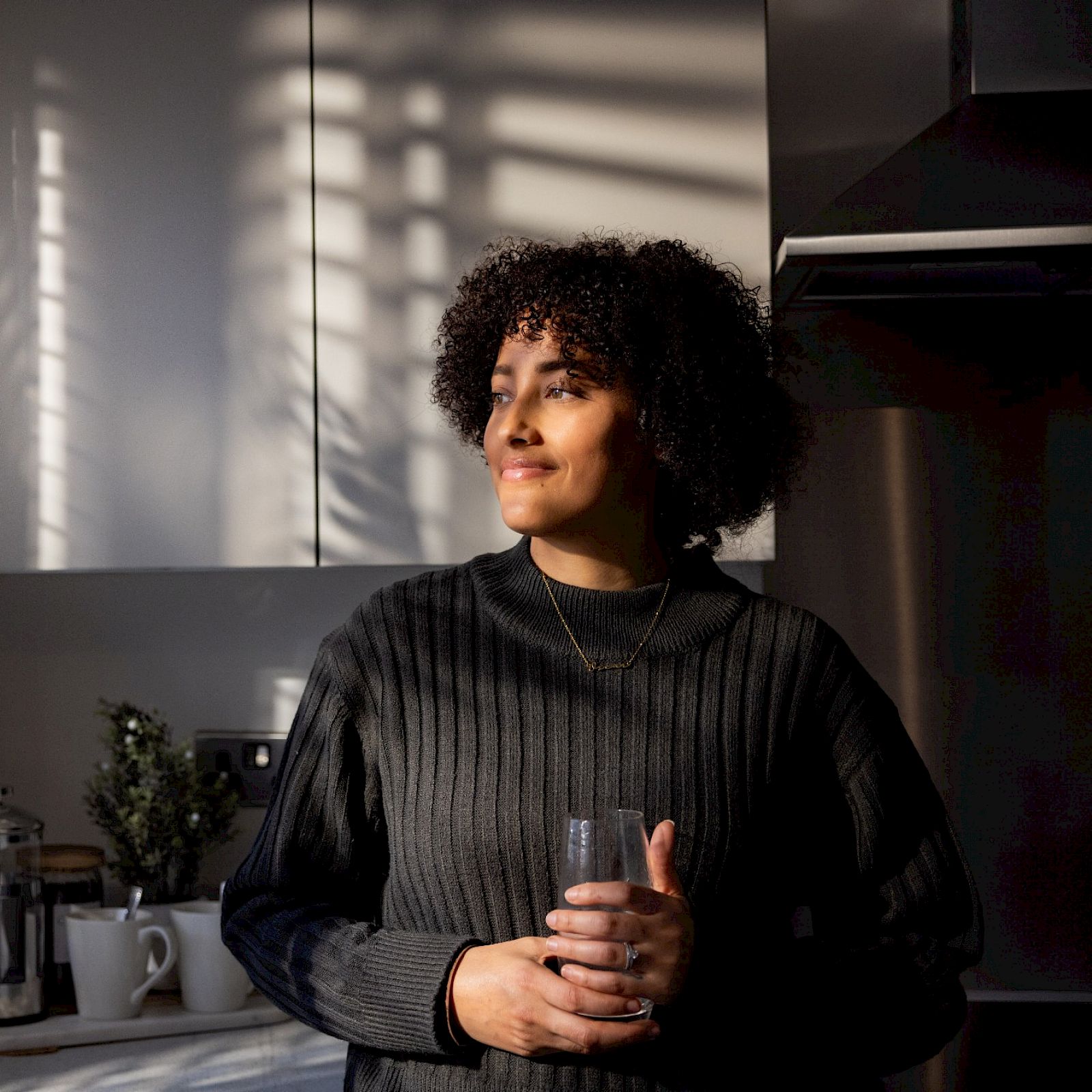
We look forward to meeting you!
Enter your information below to request an appointment for plot 161 at Barnburgh View and we will get back to you as soon as possible to confirm.
* Fields are mandatory
Request an Appointment
Plot 161 at Barnburgh View

